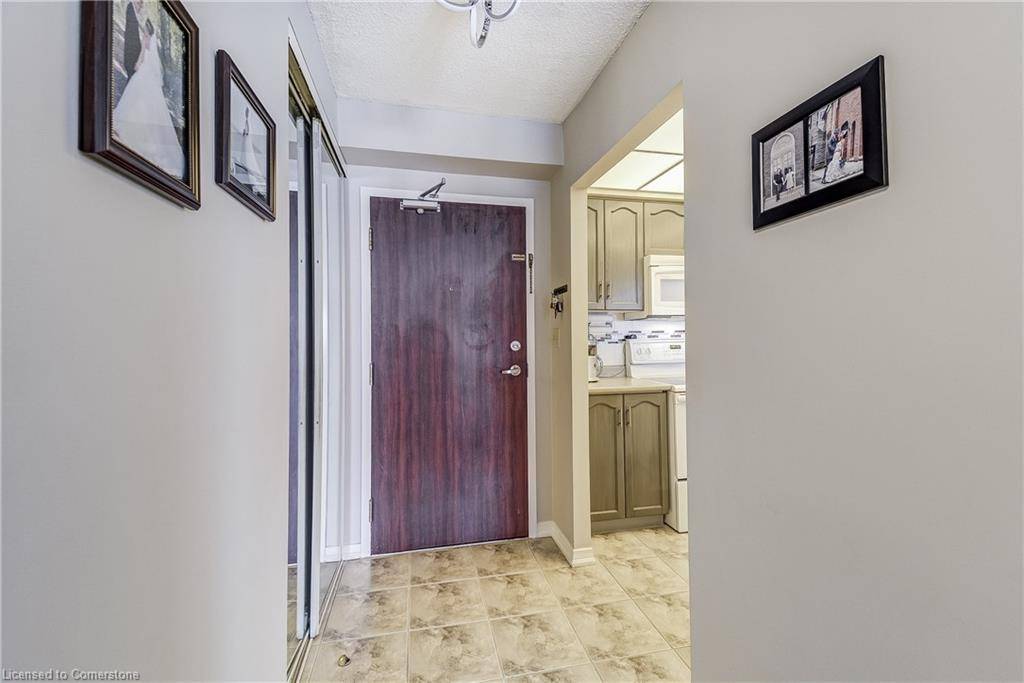2 Beds
2 Baths
1,054 SqFt
2 Beds
2 Baths
1,054 SqFt
Key Details
Property Type Condo
Sub Type Condo/Apt Unit
Listing Status Active
Purchase Type For Sale
Square Footage 1,054 sqft
Price per Sqft $464
MLS Listing ID 40734392
Style 1 Storey/Apt
Bedrooms 2
Full Baths 2
HOA Fees $947/mo
HOA Y/N Yes
Abv Grd Liv Area 1,054
Annual Tax Amount $2,844
Property Sub-Type Condo/Apt Unit
Source Hamilton - Burlington
Property Description
Location
Province ON
County Hamilton
Area 51 - Stoney Creek
Zoning RM4
Direction Dewitt & Hwy 8
Rooms
Main Level Bedrooms 2
Kitchen 1
Interior
Interior Features None
Heating Baseboard, Electric
Cooling Central Air
Fireplace No
Appliance Dishwasher, Dryer, Microwave, Refrigerator, Stove, Washer
Laundry In-Suite
Exterior
Garage Spaces 1.0
Roof Type Flat
Garage Yes
Building
Lot Description Urban, Highway Access, Library, Park, Place of Worship, Playground Nearby, Public Transit, Rec./Community Centre, Schools, Shopping Nearby
Faces Dewitt & Hwy 8
Sewer Sewer (Municipal)
Water Municipal
Architectural Style 1 Storey/Apt
Structure Type Stucco
New Construction No
Others
HOA Fee Include Insurance,Building Maintenance,Central Air Conditioning,Heat,Hydro,Gas,Parking,Water
Senior Community No
Tax ID 181750064
Ownership Condominium
Virtual Tour https://unbranded.youriguide.com/510_495_hwy_8_hamilton_on/
We know the real estate landscape, the best neighbourhoods, and how to build the best relationships. We’re committed to delivering exceptional service based on years of industry expertise and the heartfelt desire to get it right.






