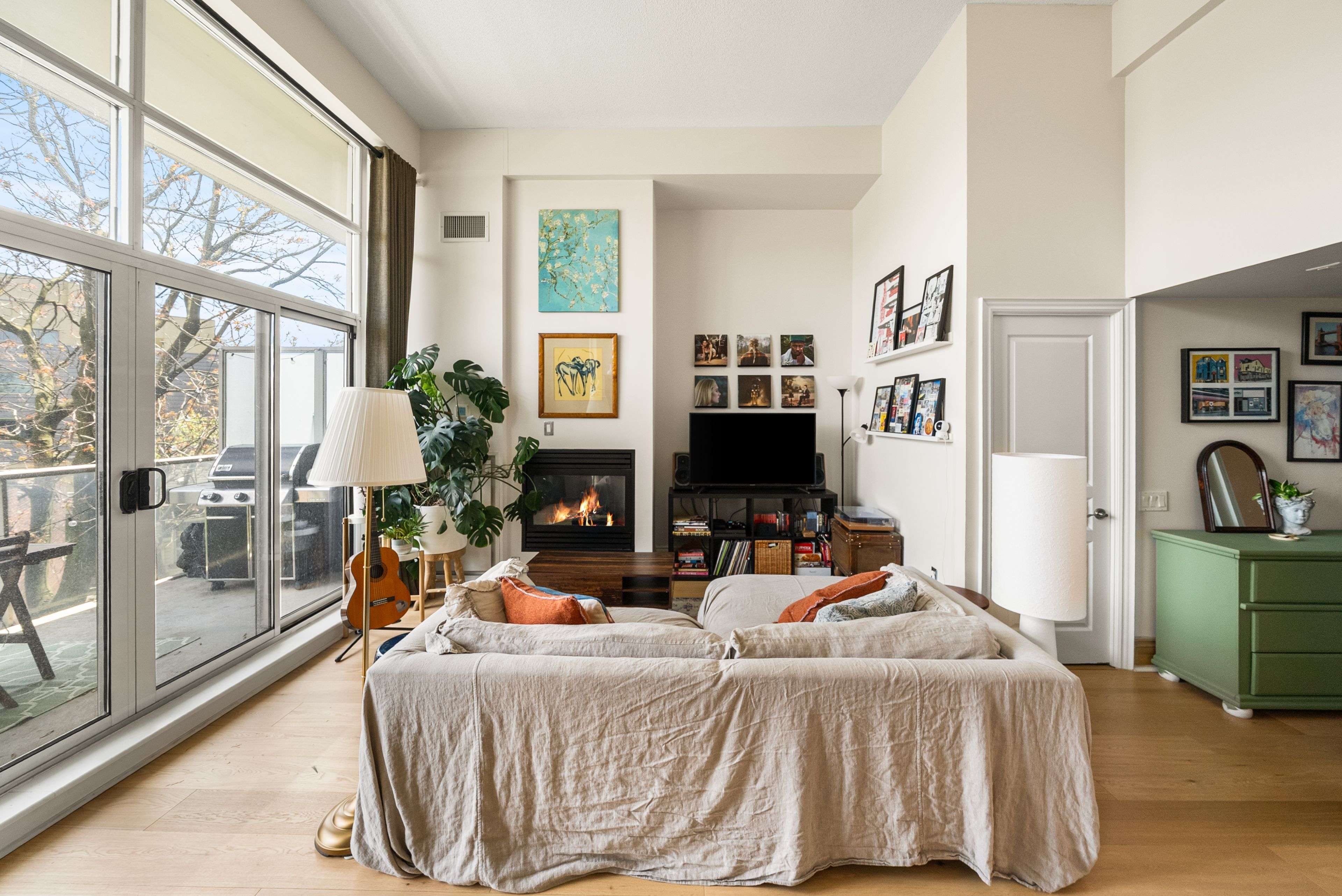2 Beds
2 Baths
2 Beds
2 Baths
Key Details
Property Type Condo
Sub Type Condo Apartment
Listing Status Active
Purchase Type For Sale
Approx. Sqft 900-999
Subdivision Roncesvalles
MLS Listing ID W12162412
Style Loft
Bedrooms 2
HOA Fees $1,051
Annual Tax Amount $3,519
Tax Year 2024
Property Sub-Type Condo Apartment
Property Description
Location
Province ON
County Toronto
Community Roncesvalles
Area Toronto
Rooms
Family Room No
Basement None
Kitchen 1
Interior
Interior Features None
Cooling Central Air
Fireplaces Type Natural Gas
Fireplace Yes
Heat Source Gas
Exterior
Parking Features Underground
Garage Spaces 1.0
View Clear, Trees/Woods
Exposure South East
Total Parking Spaces 1
Balcony Open
Building
Story 3
Unit Features Park,Public Transit,School,Place Of Worship,Library
Locker Owned
Others
Security Features Security System,Concierge/Security
Pets Allowed Restricted
Virtual Tour https://my.matterport.com/show/?m=DNnFVXkWuti
We know the real estate landscape, the best neighbourhoods, and how to build the best relationships. We’re committed to delivering exceptional service based on years of industry expertise and the heartfelt desire to get it right.






