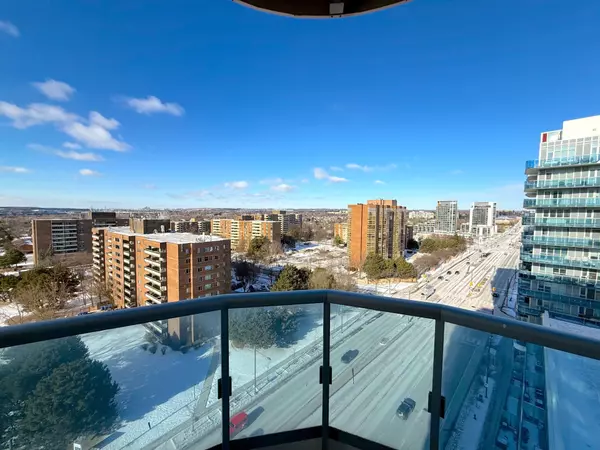3 Beds
2 Baths
3 Beds
2 Baths
Key Details
Property Type Condo
Sub Type Condo Apartment
Listing Status Active
Purchase Type For Sale
Approx. Sqft 0-499
Subdivision Observatory
MLS Listing ID N12154224
Style Apartment
Bedrooms 3
HOA Fees $861
Building Age 6-10
Annual Tax Amount $3,390
Tax Year 2024
Property Sub-Type Condo Apartment
Property Description
Location
Province ON
County York
Community Observatory
Area York
Rooms
Family Room No
Basement None
Kitchen 1
Separate Den/Office 1
Interior
Interior Features Carpet Free
Cooling Central Air
Fireplace No
Heat Source Gas
Exterior
Parking Features Underground
Garage Spaces 1.0
View Panoramic
Exposure North West
Total Parking Spaces 1
Balcony Open
Building
Story 12
Unit Features Clear View,Public Transit
Locker Owned
Others
Security Features Concierge/Security,Security Guard,Smoke Detector
Pets Allowed Restricted
We know the real estate landscape, the best neighbourhoods, and how to build the best relationships. We’re committed to delivering exceptional service based on years of industry expertise and the heartfelt desire to get it right.






