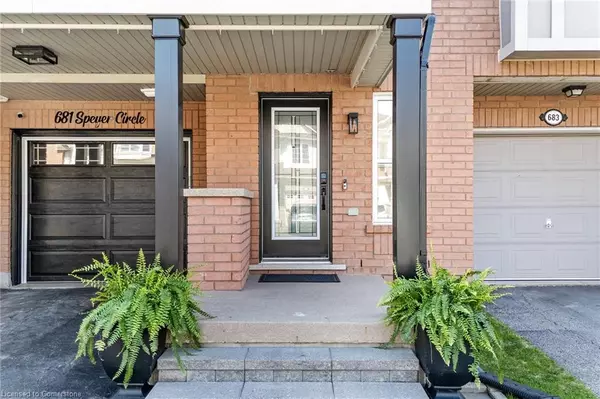GET MORE INFORMATION
$ 798,000
$ 798,000
3 Beds
2 Baths
1,154 SqFt
$ 798,000
$ 798,000
3 Beds
2 Baths
1,154 SqFt
Key Details
Sold Price $798,000
Property Type Townhouse
Sub Type Row/Townhouse
Listing Status Sold
Purchase Type For Sale
Square Footage 1,154 sqft
Price per Sqft $691
MLS Listing ID 40725638
Sold Date 08/11/25
Style 3 Storey
Bedrooms 3
Full Baths 1
Half Baths 1
Abv Grd Liv Area 1,154
Annual Tax Amount $3,070
Property Sub-Type Row/Townhouse
Source Hamilton - Burlington
Property Description
Location
Province ON
County Halton
Area 2 - Milton
Zoning RMD2
Direction Scott/Vanfleet
Rooms
Basement None
Bedroom 3 3
Kitchen 1
Interior
Heating Forced Air
Cooling Central Air
Fireplace No
Window Features Window Coverings
Appliance Water Heater, Built-in Microwave, Dishwasher, Dryer, Refrigerator, Stove, Washer
Exterior
Parking Features Attached Garage, Garage Door Opener
Garage Spaces 1.0
Roof Type Asphalt Shing
Lot Frontage 21.0
Lot Depth 44.0
Garage Yes
Building
Lot Description Urban, Hospital, Park, Playground Nearby, Public Transit, Quiet Area, Schools
Faces Scott/Vanfleet
Foundation Poured Concrete
Sewer Sewer (Municipal)
Water Unknown
Architectural Style 3 Storey
Structure Type Brick,Vinyl Siding
New Construction No
Others
Senior Community No
Tax ID 249351632
Ownership Freehold/None
We know the real estate landscape, the best neighbourhoods, and how to build the best relationships. We’re committed to delivering exceptional service based on years of industry expertise and the heartfelt desire to get it right.






