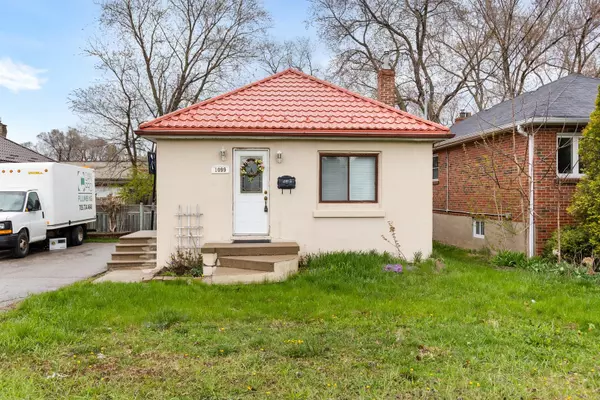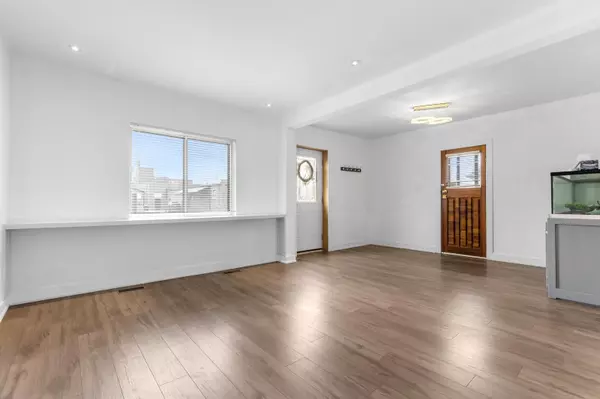4 Beds
2 Baths
4 Beds
2 Baths
Key Details
Property Type Single Family Home
Sub Type Detached
Listing Status Active
Purchase Type For Sale
Approx. Sqft 700-1100
Subdivision Lakeview
MLS Listing ID W12125702
Style Bungalow
Bedrooms 4
Annual Tax Amount $6,500
Tax Year 2024
Property Sub-Type Detached
Property Description
Location
Province ON
County Peel
Community Lakeview
Area Peel
Rooms
Family Room No
Basement Finished
Kitchen 1
Separate Den/Office 3
Interior
Interior Features Primary Bedroom - Main Floor
Cooling Central Air
Fireplace No
Heat Source Gas
Exterior
Parking Features Private
Pool None
Roof Type Other
Lot Frontage 50.0
Lot Depth 110.0
Total Parking Spaces 6
Building
Foundation Concrete, Brick
We know the real estate landscape, the best neighbourhoods, and how to build the best relationships. We’re committed to delivering exceptional service based on years of industry expertise and the heartfelt desire to get it right.






