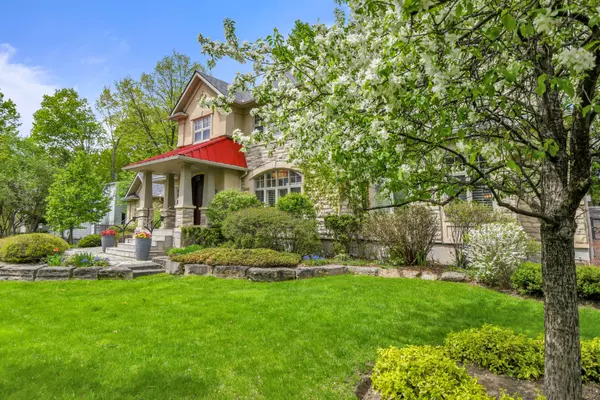5 Beds
5 Baths
5 Beds
5 Baths
Key Details
Property Type Single Family Home
Sub Type Detached
Listing Status Active
Purchase Type For Sale
Approx. Sqft 3500-5000
Subdivision 3201 - Rockcliffe
MLS Listing ID X12101883
Style 2-Storey
Bedrooms 5
Building Age 16-30
Annual Tax Amount $31,016
Tax Year 2024
Property Sub-Type Detached
Property Description
Location
Province ON
County Ottawa
Community 3201 - Rockcliffe
Area Ottawa
Zoning R1BB[1258]
Rooms
Family Room Yes
Basement Finished, Full
Kitchen 1
Separate Den/Office 1
Interior
Interior Features Air Exchanger, Bar Fridge, Built-In Oven, Carpet Free, Central Vacuum, Generator - Full, Sump Pump
Cooling Central Air
Fireplaces Number 3
Fireplaces Type Natural Gas, Living Room, Family Room
Inclusions All Light Fixtures, All Window Coverings, GE Refrigerator, LG Refrigerator, GE Freezer, Dacor 6-Burner Gas Cooktop, Two (2) Dacor Built-In Wall Ovens, Dacor Hood Fan, Miele Dishwasher, Miele Built-In Coffee Maker, Panasonic Microwave, Auto Garage Door Opener(s) and Remotes(s), Kenmore Washer, LG Dryer, Two (2) Outdoor Heaters, Outdoor Barbecue, Green Egg, Outdoor Refrigerator, Four (4) High Top Chairs, Built-In Hot Tub
Exterior
Exterior Feature Built-In-BBQ, Landscaped, Porch, Hot Tub, Patio
Parking Features Private Double, Inside Entry
Garage Spaces 2.0
Pool None
View Garden, Trees/Woods
Roof Type Asphalt Shingle
Lot Frontage 140.02
Lot Depth 98.74
Total Parking Spaces 9
Building
Foundation Poured Concrete
Others
Senior Community Yes
Security Features Carbon Monoxide Detectors,Security System,Smoke Detector
Virtual Tour https://www.christiesrealestate.com/homes/29-mackinnon-road-ottawa-canada-k1m-0g3/039812/
We know the real estate landscape, the best neighbourhoods, and how to build the best relationships. We’re committed to delivering exceptional service based on years of industry expertise and the heartfelt desire to get it right.






