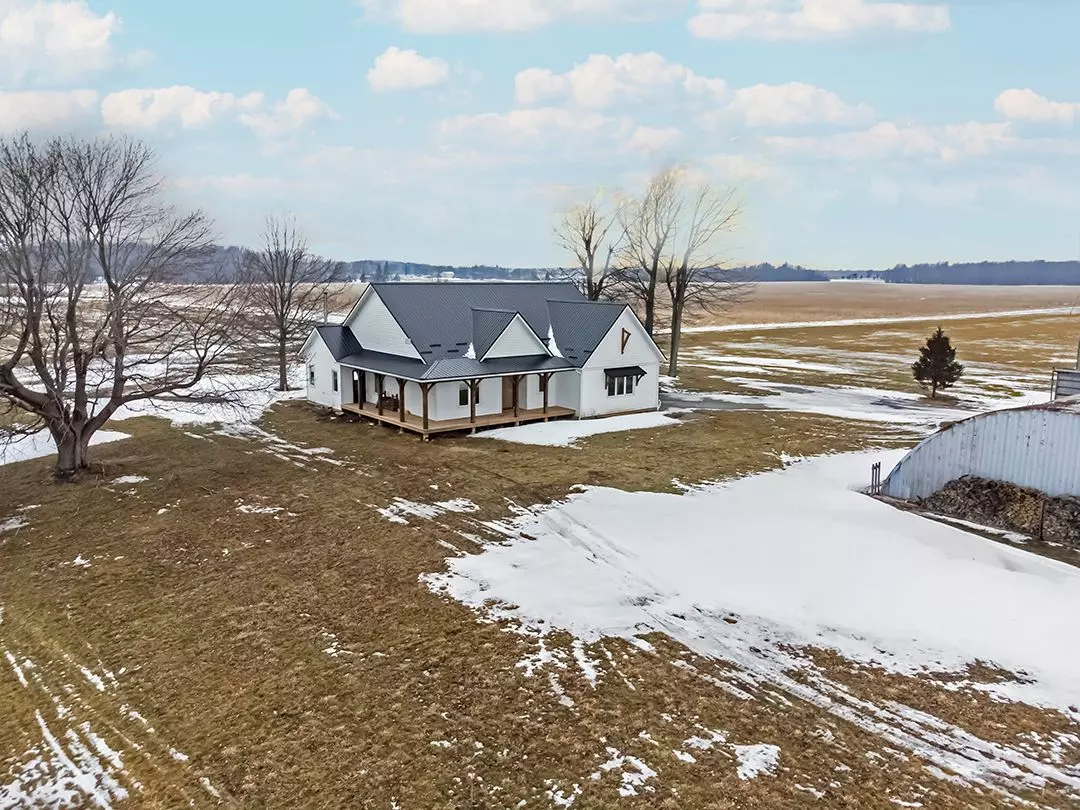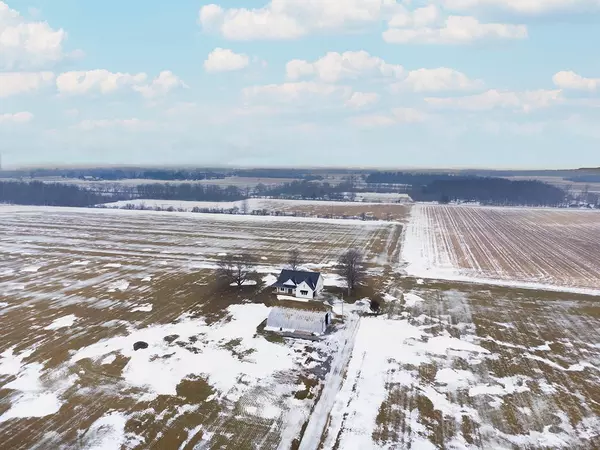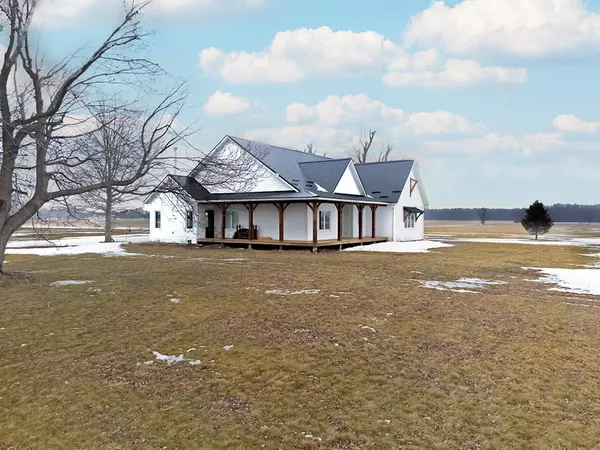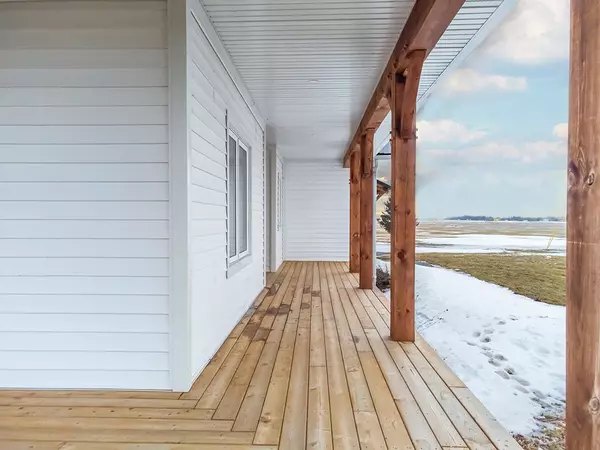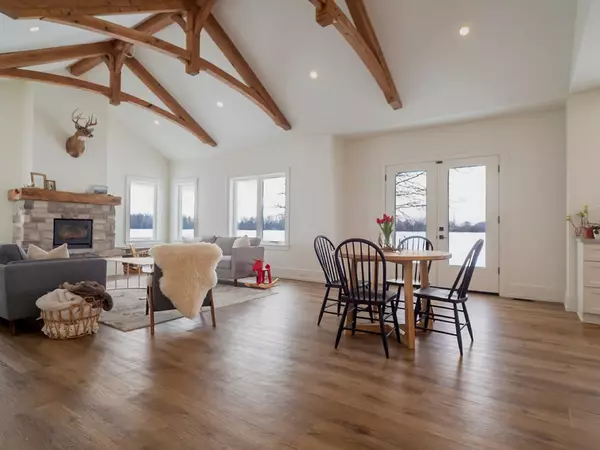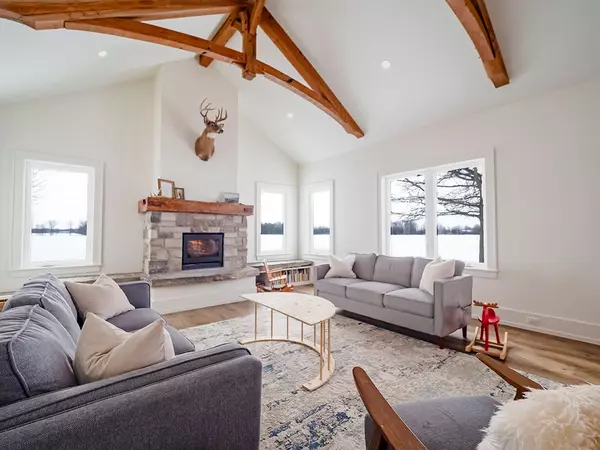3 Beds
1 Bath
2 Acres Lot
3 Beds
1 Bath
2 Acres Lot
Key Details
Property Type Single Family Home
Sub Type Detached
Listing Status Active
Purchase Type For Sale
Approx. Sqft 2000-2500
Subdivision 873 - Bethel
MLS Listing ID X11992306
Style Bungalow
Bedrooms 3
Annual Tax Amount $11,251
Tax Year 2024
Lot Size 2.000 Acres
Property Sub-Type Detached
Property Description
Location
Province ON
County Niagara
Community 873 - Bethel
Area Niagara
Rooms
Family Room No
Basement Full, Unfinished
Kitchen 1
Interior
Interior Features Primary Bedroom - Main Floor, Rough-In Bath, Water Heater Owned
Cooling Central Air
Fireplaces Type Wood
Fireplace Yes
Heat Source Gas
Exterior
Exterior Feature Porch
Parking Features Private
Garage Spaces 2.0
Pool None
View Pasture
Roof Type Metal
Topography Flat
Lot Frontage 46.41
Lot Depth 1383.94
Total Parking Spaces 20
Building
Unit Features School Bus Route
Foundation Poured Concrete
Others
Virtual Tour https://youtu.be/LvsHTB_ZhtA
We know the real estate landscape, the best neighbourhoods, and how to build the best relationships. We’re committed to delivering exceptional service based on years of industry expertise and the heartfelt desire to get it right.

