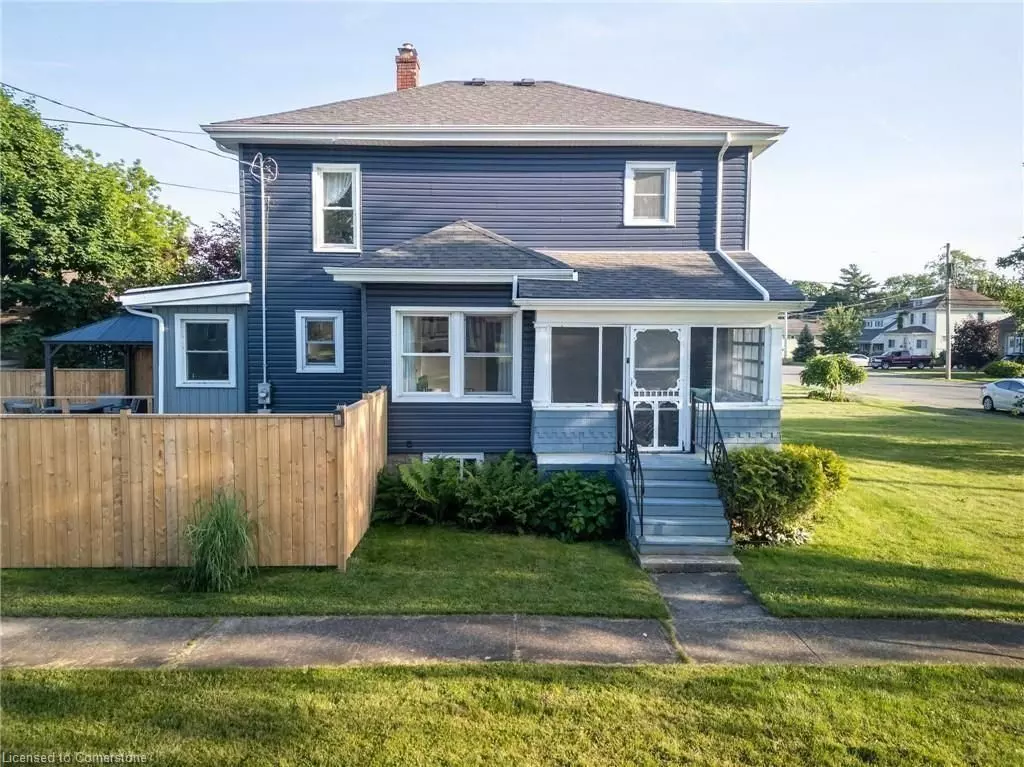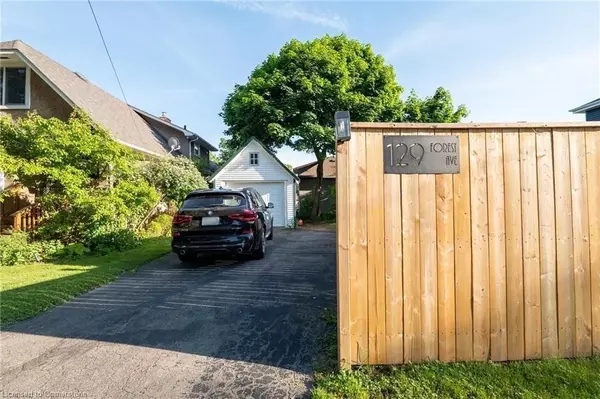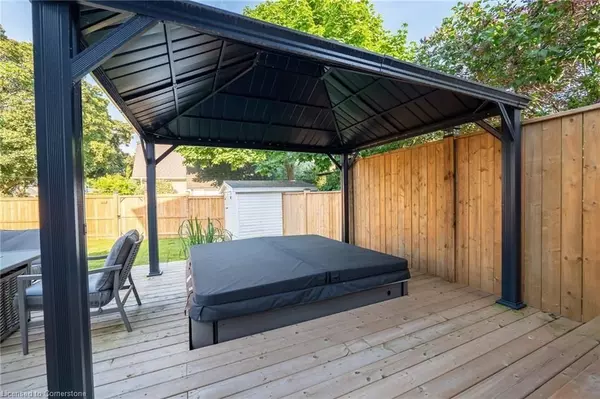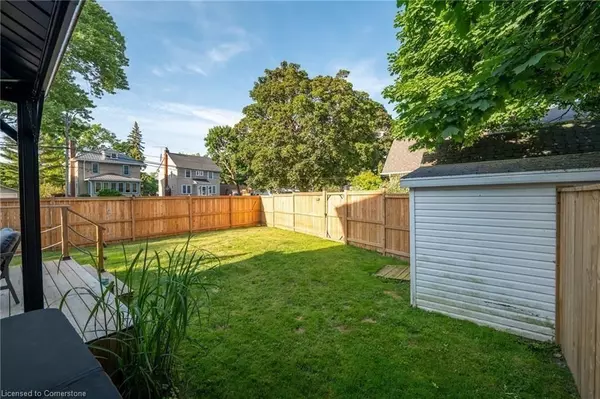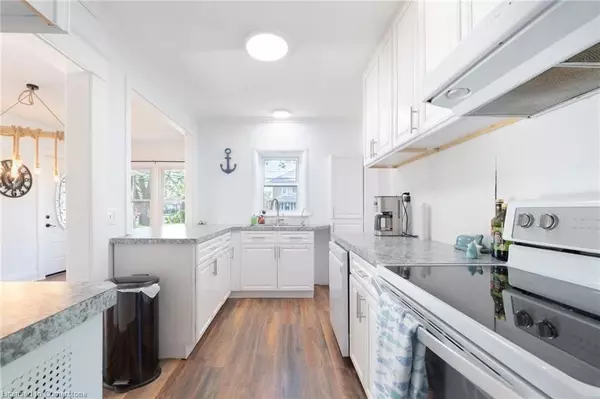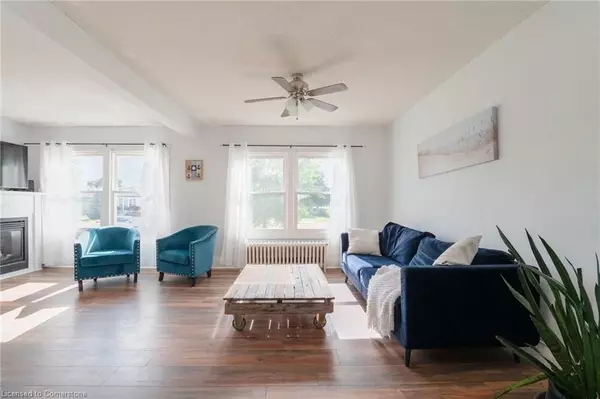4 Beds
1 Bath
4 Beds
1 Bath
Key Details
Property Type Single Family Home
Sub Type Detached
Listing Status Active
Purchase Type For Sale
Approx. Sqft 1100-1500
Subdivision 878 - Sugarloaf
MLS Listing ID X11988958
Style 2-Storey
Bedrooms 4
Annual Tax Amount $3,400
Tax Year 2024
Property Sub-Type Detached
Property Description
Location
Province ON
County Niagara
Community 878 - Sugarloaf
Area Niagara
Rooms
Family Room No
Basement Unfinished
Kitchen 1
Interior
Interior Features Water Heater Owned
Cooling Window Unit(s)
Fireplace No
Heat Source Other
Exterior
Exterior Feature Deck, Hot Tub, Patio, Porch Enclosed
Parking Features Private Double
Garage Spaces 1.0
Pool None
Roof Type Asphalt Shingle
Lot Frontage 49.51
Lot Depth 140.0
Total Parking Spaces 5
Building
Foundation Concrete
We know the real estate landscape, the best neighbourhoods, and how to build the best relationships. We’re committed to delivering exceptional service based on years of industry expertise and the heartfelt desire to get it right.

