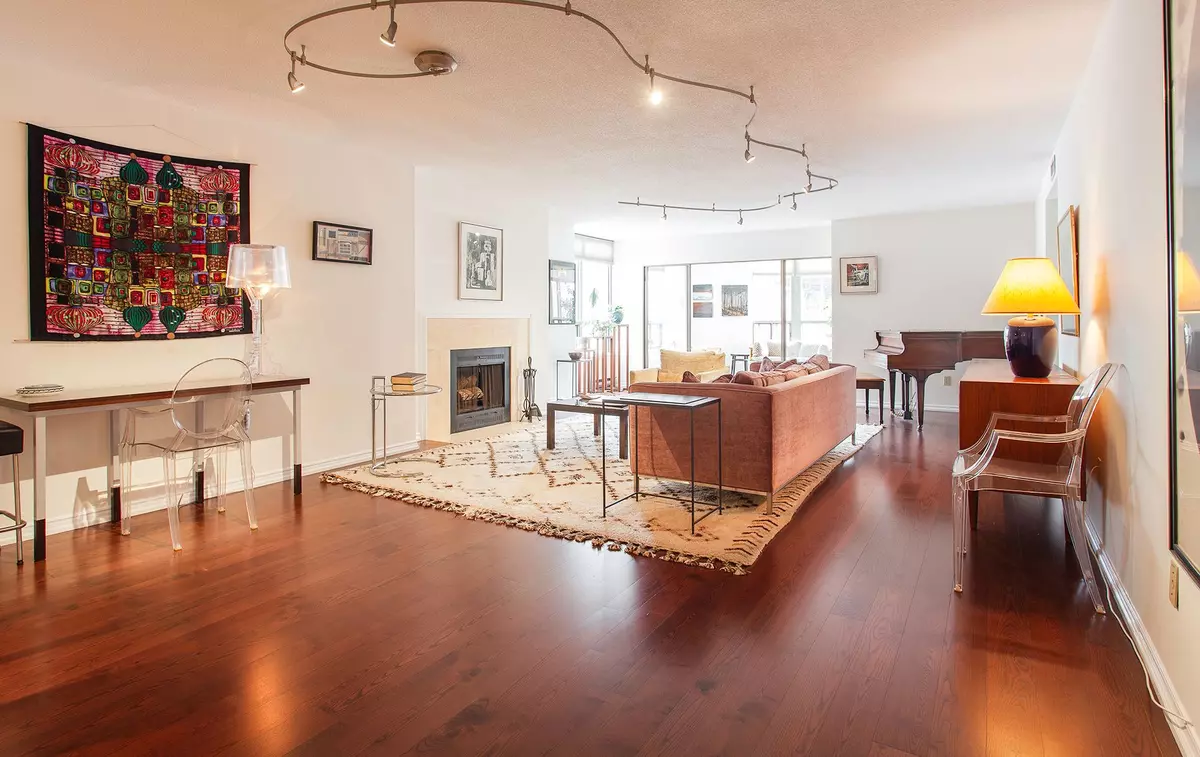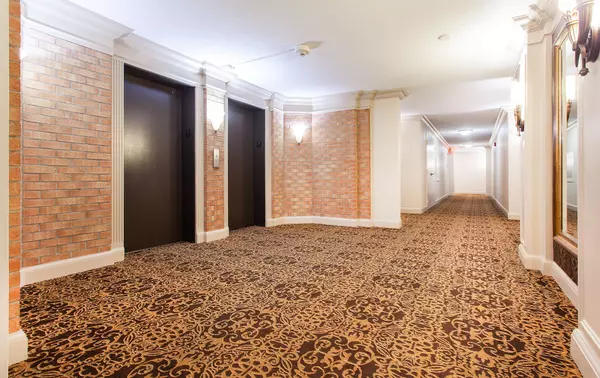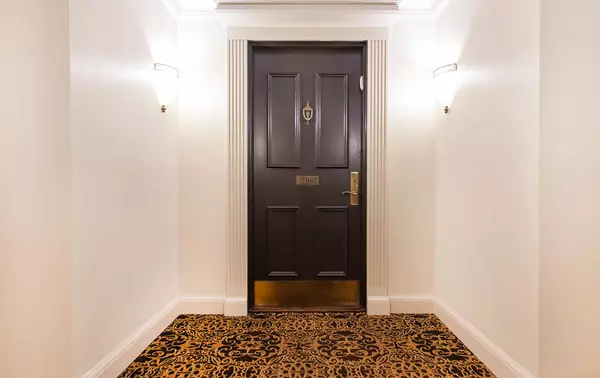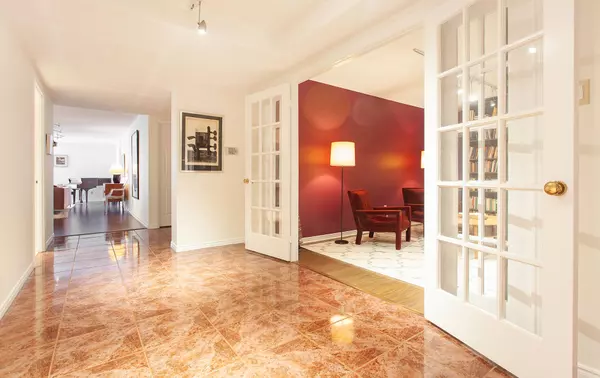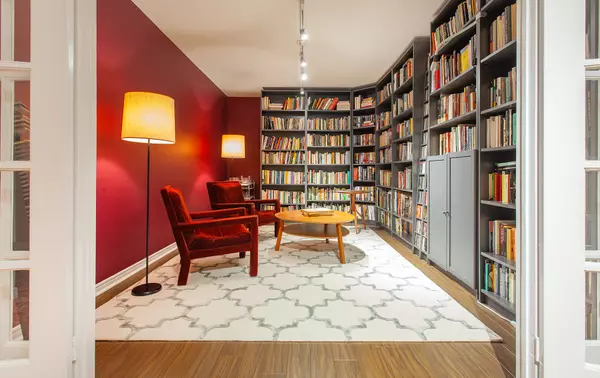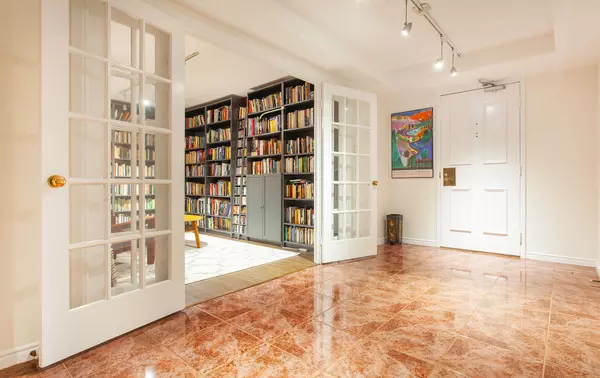3 Beds
3 Baths
3 Beds
3 Baths
Key Details
Property Type Condo
Sub Type Condo Apartment
Listing Status Active
Purchase Type For Sale
Approx. Sqft 2250-2499
Subdivision Moss Park
MLS Listing ID C11987197
Style Apartment
Bedrooms 3
HOA Fees $2,890
Annual Tax Amount $5,558
Tax Year 2024
Property Sub-Type Condo Apartment
Property Description
Location
Province ON
County Toronto
Community Moss Park
Area Toronto
Rooms
Family Room No
Basement None
Kitchen 1
Separate Den/Office 1
Interior
Interior Features Countertop Range
Cooling Central Air
Laundry Ensuite
Exterior
Parking Features Facilities
Garage Spaces 1.0
Amenities Available Visitor Parking, Concierge, Indoor Pool, Game Room, Exercise Room
Exposure North West
Total Parking Spaces 1
Building
Sewer Municipal Available
Locker Ensuite
Others
Senior Community Yes
Pets Allowed Restricted
We know the real estate landscape, the best neighbourhoods, and how to build the best relationships. We’re committed to delivering exceptional service based on years of industry expertise and the heartfelt desire to get it right.

