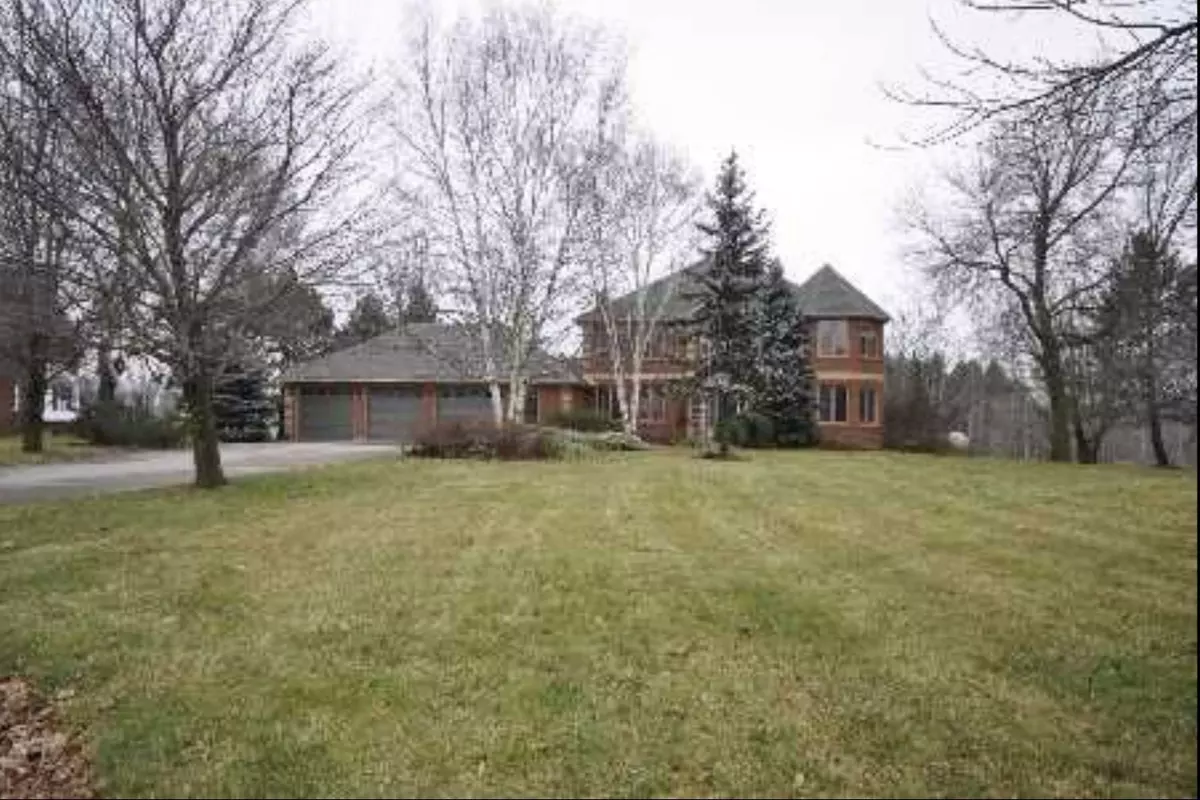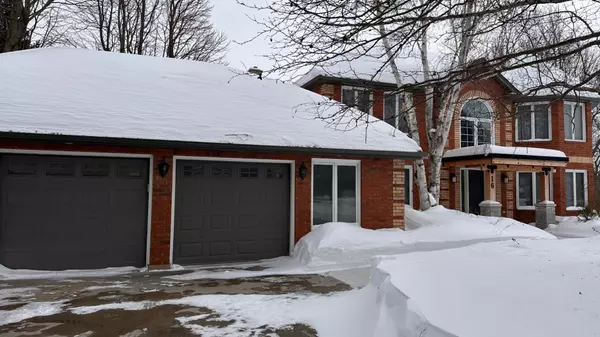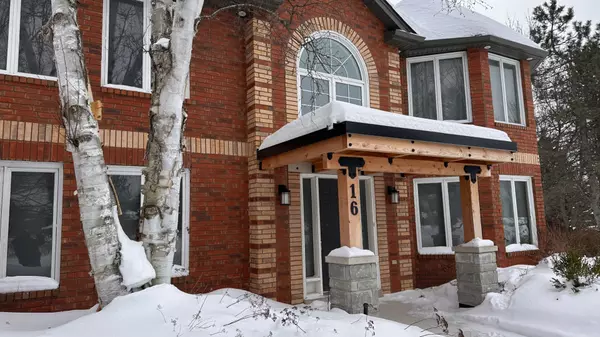4 Beds
4 Baths
4 Beds
4 Baths
Key Details
Property Type Single Family Home
Sub Type Detached
Listing Status Active
Purchase Type For Sale
Subdivision Rural Halton Hills
MLS Listing ID W11986667
Style 2-Storey
Bedrooms 4
Annual Tax Amount $7,720
Tax Year 2024
Property Sub-Type Detached
Property Description
Location
Province ON
County Halton
Community Rural Halton Hills
Area Halton
Rooms
Family Room Yes
Basement Finished with Walk-Out, Full
Kitchen 2
Interior
Interior Features Accessory Apartment, Auto Garage Door Remote, Central Vacuum, Countertop Range, Floor Drain, In-Law Capability, In-Law Suite, Guest Accommodations, Propane Tank, Sauna, Water Heater Owned
Cooling Central Air
Fireplaces Number 2
Fireplaces Type Wood
Inclusions Please include all Fridge, Stove, B/I appliances and all furniture in and outside of the house, and all other fixtures attached to and forming part of the real property.
Exterior
Exterior Feature Lawn Sprinkler System, Landscaped, Private Pond, Recreational Area
Parking Features Private Triple
Garage Spaces 3.0
Pool None
Roof Type Asphalt Shingle
Lot Frontage 147.63
Lot Depth 272.87
Total Parking Spaces 13
Building
Foundation Poured Concrete
Others
Senior Community Yes
We know the real estate landscape, the best neighbourhoods, and how to build the best relationships. We’re committed to delivering exceptional service based on years of industry expertise and the heartfelt desire to get it right.



