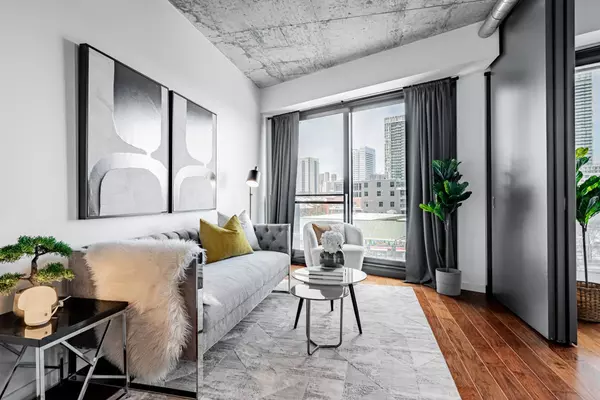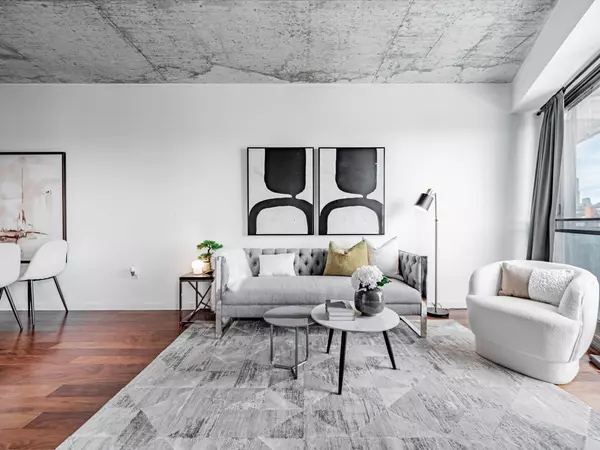1 Bed
1 Bath
1 Bed
1 Bath
Key Details
Property Type Condo
Sub Type Condo Apartment
Listing Status Active
Purchase Type For Sale
Approx. Sqft 500-599
Subdivision Moss Park
MLS Listing ID C11983151
Style Apartment
Bedrooms 1
HOA Fees $442
Annual Tax Amount $2,489
Tax Year 2024
Property Sub-Type Condo Apartment
Property Description
Location
Province ON
County Toronto
Community Moss Park
Area Toronto
Rooms
Family Room No
Basement None
Kitchen 1
Interior
Interior Features Carpet Free
Cooling Central Air
Fireplace No
Heat Source Gas
Exterior
View City, Clear
Exposure North
Building
Story 5
Unit Features Clear View,Library,Park,Public Transit,Rec./Commun.Centre
Locker Owned
Others
Security Features Concierge/Security,Smoke Detector
Pets Allowed Restricted
Virtual Tour https://www.houssmax.ca/vtournb/h7302320
We know the real estate landscape, the best neighbourhoods, and how to build the best relationships. We’re committed to delivering exceptional service based on years of industry expertise and the heartfelt desire to get it right.






