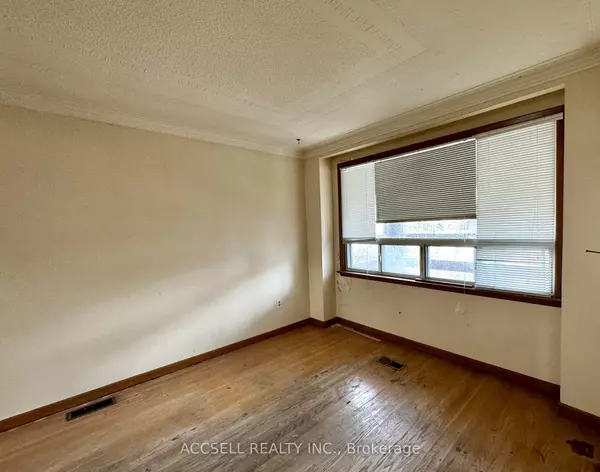3 Beds
2 Baths
3 Beds
2 Baths
Key Details
Property Type Single Family Home
Sub Type Detached
Listing Status Active
Purchase Type For Sale
Approx. Sqft 1100-1500
Subdivision Annex
MLS Listing ID C11980169
Style 2-Storey
Bedrooms 3
Annual Tax Amount $7,289
Tax Year 2024
Property Sub-Type Detached
Property Description
Location
Province ON
County Toronto
Community Annex
Area Toronto
Rooms
Family Room No
Basement Separate Entrance, Finished
Kitchen 1
Interior
Interior Features Carpet Free, In-Law Capability, Other
Cooling Central Air
Fireplace No
Heat Source Gas
Exterior
Garage Spaces 1.0
Pool None
Roof Type Asphalt Shingle
Lot Frontage 19.58
Lot Depth 125.0
Total Parking Spaces 1
Building
Foundation Unknown
We know the real estate landscape, the best neighbourhoods, and how to build the best relationships. We’re committed to delivering exceptional service based on years of industry expertise and the heartfelt desire to get it right.






