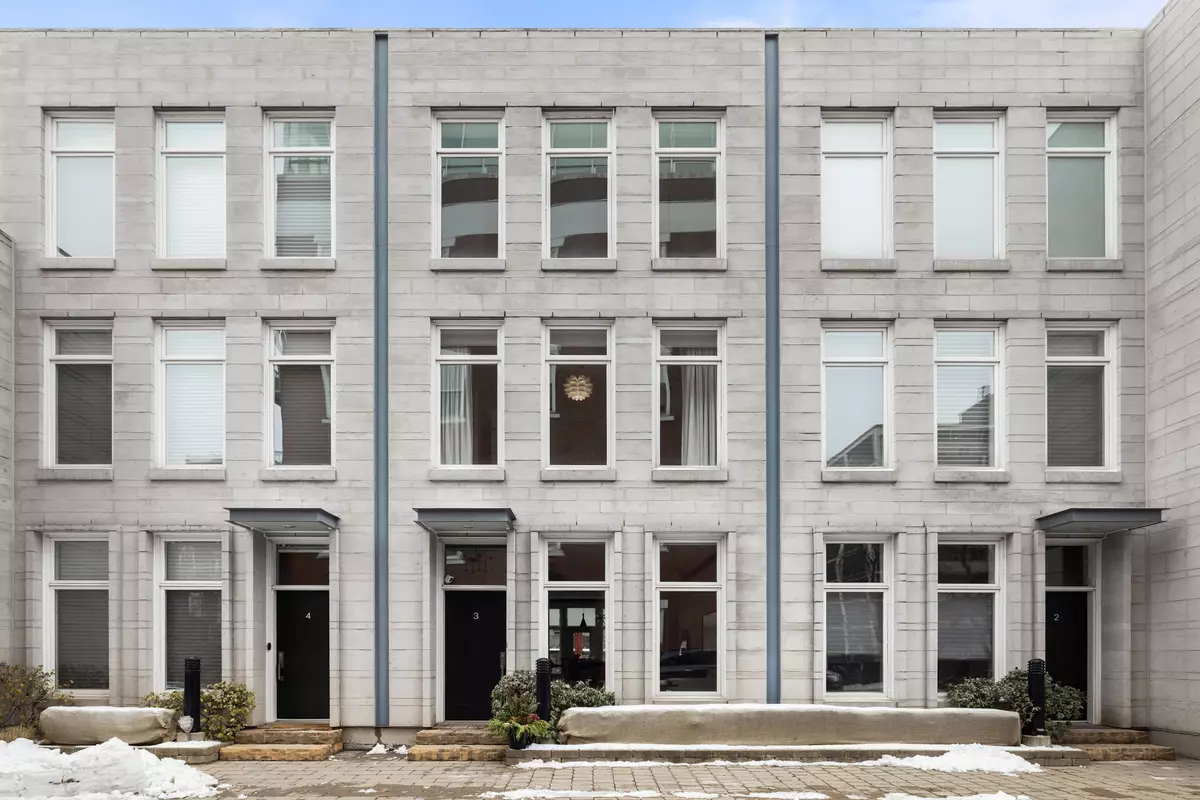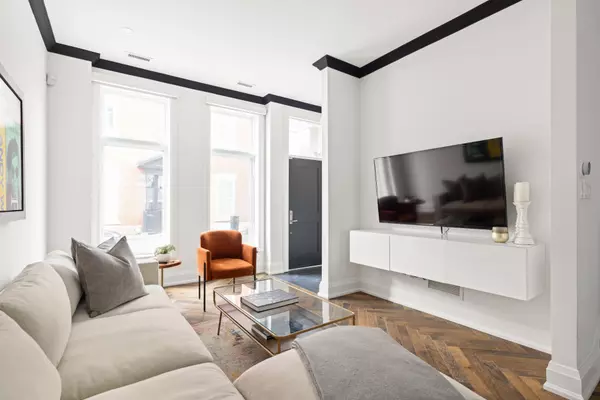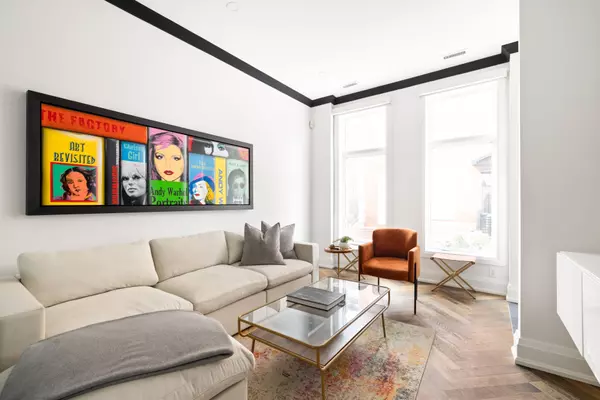3 Beds
3 Baths
3 Beds
3 Baths
Key Details
Property Type Condo, Townhouse
Sub Type Condo Townhouse
Listing Status Active
Purchase Type For Sale
Approx. Sqft 2000-2249
Subdivision Annex
MLS Listing ID C11978293
Style 3-Storey
Bedrooms 3
HOA Fees $1,107
Annual Tax Amount $8,876
Tax Year 2024
Property Sub-Type Condo Townhouse
Property Description
Location
Province ON
County Toronto
Community Annex
Area Toronto
Rooms
Family Room No
Basement Finished, Partial Basement
Kitchen 1
Separate Den/Office 1
Interior
Interior Features Carpet Free
Heating Yes
Cooling Central Air
Fireplace No
Heat Source Gas
Exterior
Parking Features Underground
Garage Spaces 2.0
Exposure East West
Total Parking Spaces 2
Building
Story 1
Unit Features Library,Park,Public Transit,Rec./Commun.Centre,School
Locker Ensuite
Others
Pets Allowed Restricted
Virtual Tour https://drive.google.com/file/d/1YTWnIIyhTDfkWcWSUIPXd1kooEG5BHMm/view
We know the real estate landscape, the best neighbourhoods, and how to build the best relationships. We’re committed to delivering exceptional service based on years of industry expertise and the heartfelt desire to get it right.






