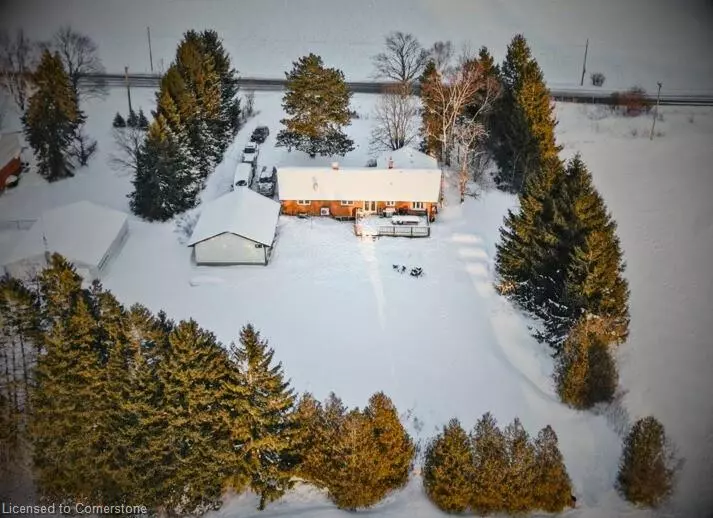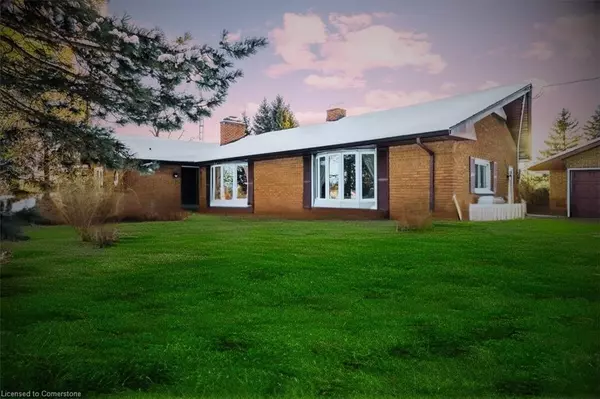5 Beds
3 Baths
1,638 SqFt
5 Beds
3 Baths
1,638 SqFt
Key Details
Property Type Single Family Home
Sub Type Detached
Listing Status Active
Purchase Type For Sale
Square Footage 1,638 sqft
Price per Sqft $702
MLS Listing ID 40699651
Style Bungalow
Bedrooms 5
Full Baths 2
Half Baths 1
Abv Grd Liv Area 1,638
Originating Board Hamilton - Burlington
Annual Tax Amount $4,300
Property Sub-Type Detached
Property Description
Key upgrades include a roof with lifetime shingles (11 years), well (12 years), New Plumbing (2 years) and exterior waterproofing (12 years), ensuring long-term durability. NEW heat pump and Furnace (5 years).
Location
Province ON
County Hamilton
Area 42 - Ancaster
Zoning A1
Direction WILSON ST. W., SOUTH ON TRINITY
Rooms
Basement Full, Finished, Sump Pump
Kitchen 1
Interior
Heating Forced Air, Propane
Cooling Central Air
Fireplace No
Appliance Water Heater, Dishwasher, Dryer, Refrigerator, Stove, Washer
Laundry In-Suite
Exterior
Exterior Feature Backs on Greenbelt
Parking Features Detached Garage, Asphalt
Garage Spaces 4.0
Roof Type Asphalt Shing
Lot Frontage 150.0
Lot Depth 250.0
Garage Yes
Building
Lot Description Rural, Greenbelt, Open Spaces, Park
Faces WILSON ST. W., SOUTH ON TRINITY
Foundation Block
Sewer Septic Tank
Water Drilled Well
Architectural Style Bungalow
Structure Type Brick
New Construction No
Others
Senior Community No
Tax ID 174050072
Ownership Freehold/None
Virtual Tour https://unbranded.youriguide.com/858_trinity_rd_s_hamilton_on/
We know the real estate landscape, the best neighbourhoods, and how to build the best relationships. We’re committed to delivering exceptional service based on years of industry expertise and the heartfelt desire to get it right.






