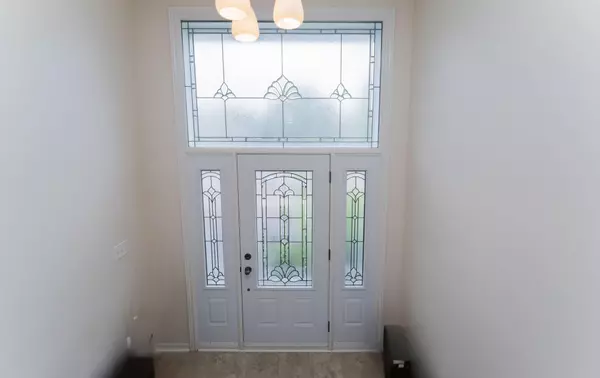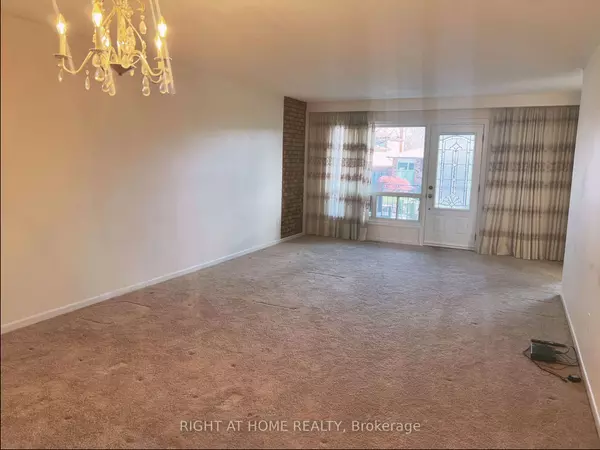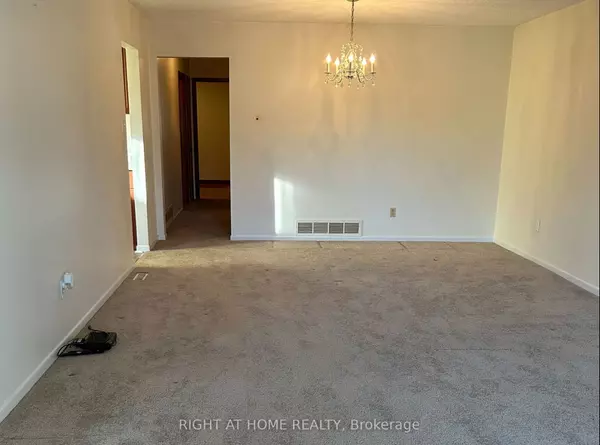3 Beds
2 Baths
3 Beds
2 Baths
Key Details
Property Type Single Family Home
Sub Type Semi-Detached
Listing Status Pending
Purchase Type For Sale
Subdivision Pleasant View
MLS Listing ID C11977655
Style Bungalow-Raised
Bedrooms 3
Annual Tax Amount $4,649
Tax Year 2024
Property Sub-Type Semi-Detached
Property Description
Location
Province ON
County Toronto
Community Pleasant View
Area Toronto
Rooms
Family Room No
Basement Apartment
Kitchen 2
Separate Den/Office 1
Interior
Interior Features Primary Bedroom - Main Floor, In-Law Suite
Cooling Central Air
Fireplace No
Heat Source Gas
Exterior
Parking Features Private
Garage Spaces 1.0
Pool None
Roof Type Shingles
Lot Frontage 30.0
Lot Depth 120.0
Total Parking Spaces 3
Building
Foundation Concrete Block
We know the real estate landscape, the best neighbourhoods, and how to build the best relationships. We’re committed to delivering exceptional service based on years of industry expertise and the heartfelt desire to get it right.






