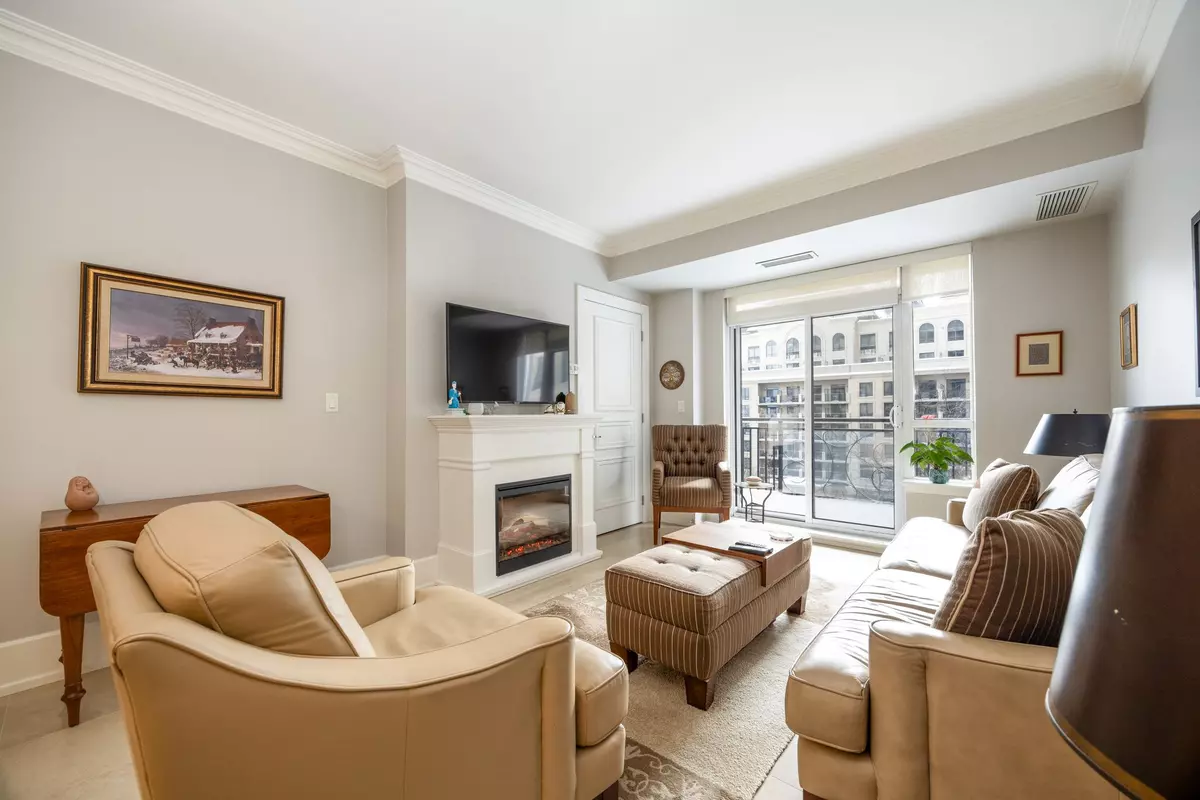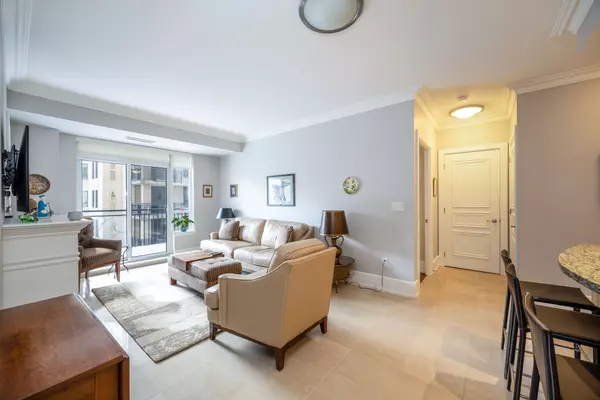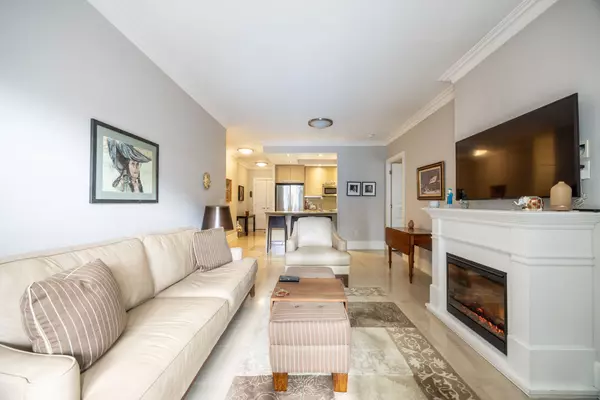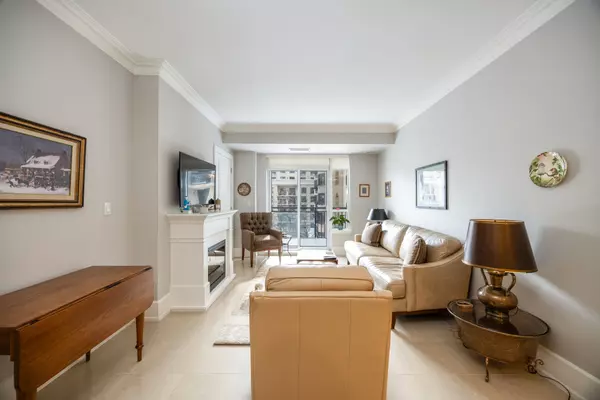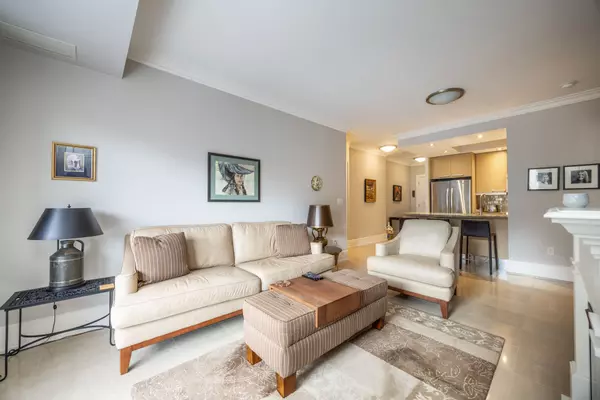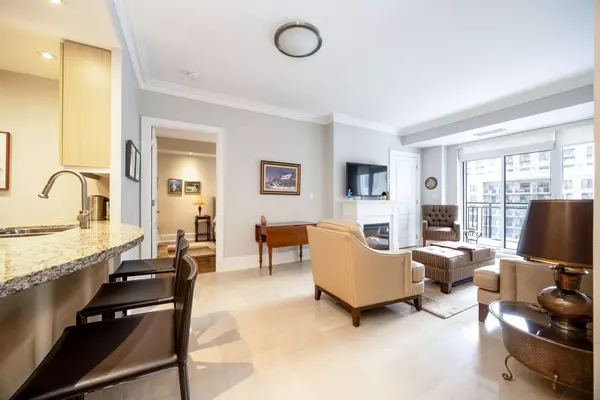2 Beds
2 Baths
2 Beds
2 Baths
Key Details
Property Type Condo
Sub Type Condo Apartment
Listing Status Active
Purchase Type For Sale
Approx. Sqft 1000-1199
Subdivision Bayview Village
MLS Listing ID C11977527
Style Apartment
Bedrooms 2
HOA Fees $1,294
Annual Tax Amount $3,977
Tax Year 2024
Property Sub-Type Condo Apartment
Property Description
Location
Province ON
County Toronto
Community Bayview Village
Area Toronto
Rooms
Family Room No
Basement None
Kitchen 1
Interior
Interior Features None
Cooling Central Air
Fireplaces Type Electric
Fireplace Yes
Heat Source Gas
Exterior
Parking Features None
Garage Spaces 1.0
View City, Garden
Exposure South
Total Parking Spaces 1
Building
Story 05
Unit Features Hospital,Library,Public Transit,Rec./Commun.Centre,School,Park
Locker Owned
Others
Security Features Concierge/Security
Pets Allowed Restricted
We know the real estate landscape, the best neighbourhoods, and how to build the best relationships. We’re committed to delivering exceptional service based on years of industry expertise and the heartfelt desire to get it right.

