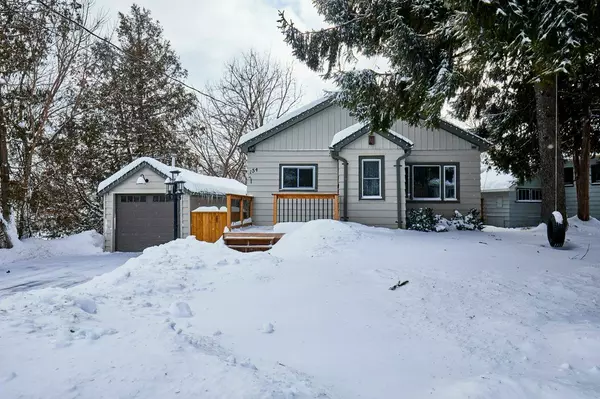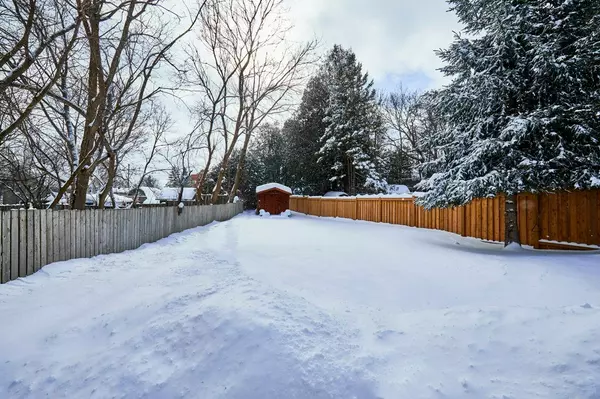2 Beds
2 Baths
2 Beds
2 Baths
Key Details
Property Type Single Family Home
Sub Type Detached
Listing Status Active
Purchase Type For Sale
Subdivision Uxbridge
MLS Listing ID N11975868
Style 1 1/2 Storey
Bedrooms 2
Annual Tax Amount $4,343
Tax Year 2024
Property Sub-Type Detached
Property Description
Location
Province ON
County Durham
Community Uxbridge
Area Durham
Rooms
Family Room No
Basement Finished, Full
Kitchen 1
Separate Den/Office 1
Interior
Interior Features Water Heater Owned, Water Softener
Cooling Central Air
Fireplaces Type Natural Gas
Fireplace Yes
Heat Source Gas
Exterior
Exterior Feature Privacy, Porch
Parking Features Private
Garage Spaces 1.0
Pool None
Waterfront Description None
Roof Type Asphalt Shingle
Lot Frontage 69.2
Total Parking Spaces 5
Building
Unit Features Fenced Yard,Golf,Hospital,Place Of Worship,Public Transit,School
Foundation Block
Others
Virtual Tour https://unbranded.youriguide.com/154_victoria_dr_uxbridge_on/
We know the real estate landscape, the best neighbourhoods, and how to build the best relationships. We’re committed to delivering exceptional service based on years of industry expertise and the heartfelt desire to get it right.






