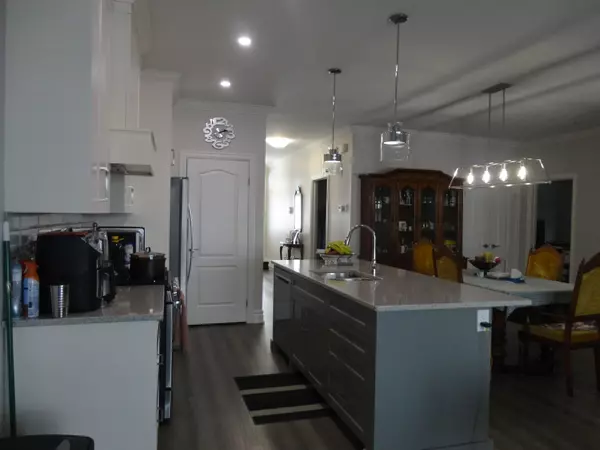3 Beds
2 Baths
3 Beds
2 Baths
Key Details
Property Type Single Family Home
Sub Type Detached
Listing Status Active
Purchase Type For Sale
Approx. Sqft 1500-2000
Subdivision Lucan
MLS Listing ID X11973744
Style Bungalow
Bedrooms 3
Annual Tax Amount $4,046
Tax Year 2024
Property Sub-Type Detached
Property Description
Location
Province ON
County Middlesex
Community Lucan
Area Middlesex
Zoning R1-H
Rooms
Family Room No
Basement Full, Unfinished
Kitchen 1
Interior
Interior Features Carpet Free, ERV/HRV, Primary Bedroom - Main Floor, Water Heater Owned, Water Meter
Cooling Central Air
Inclusions Fridge, gas stove, washer, dryer, dishwasher, remotes for garage door openers
Exterior
Exterior Feature Landscaped, Paved Yard, Porch, Deck, Year Round Living
Parking Features Inside Entry, Private Double
Garage Spaces 2.0
Pool None
Roof Type Asphalt Shingle
Lot Frontage 64.0
Lot Depth 121.13
Total Parking Spaces 6
Building
Foundation Concrete
Others
Senior Community Yes
Security Features Alarm System,Carbon Monoxide Detectors,Smoke Detector
We know the real estate landscape, the best neighbourhoods, and how to build the best relationships. We’re committed to delivering exceptional service based on years of industry expertise and the heartfelt desire to get it right.






