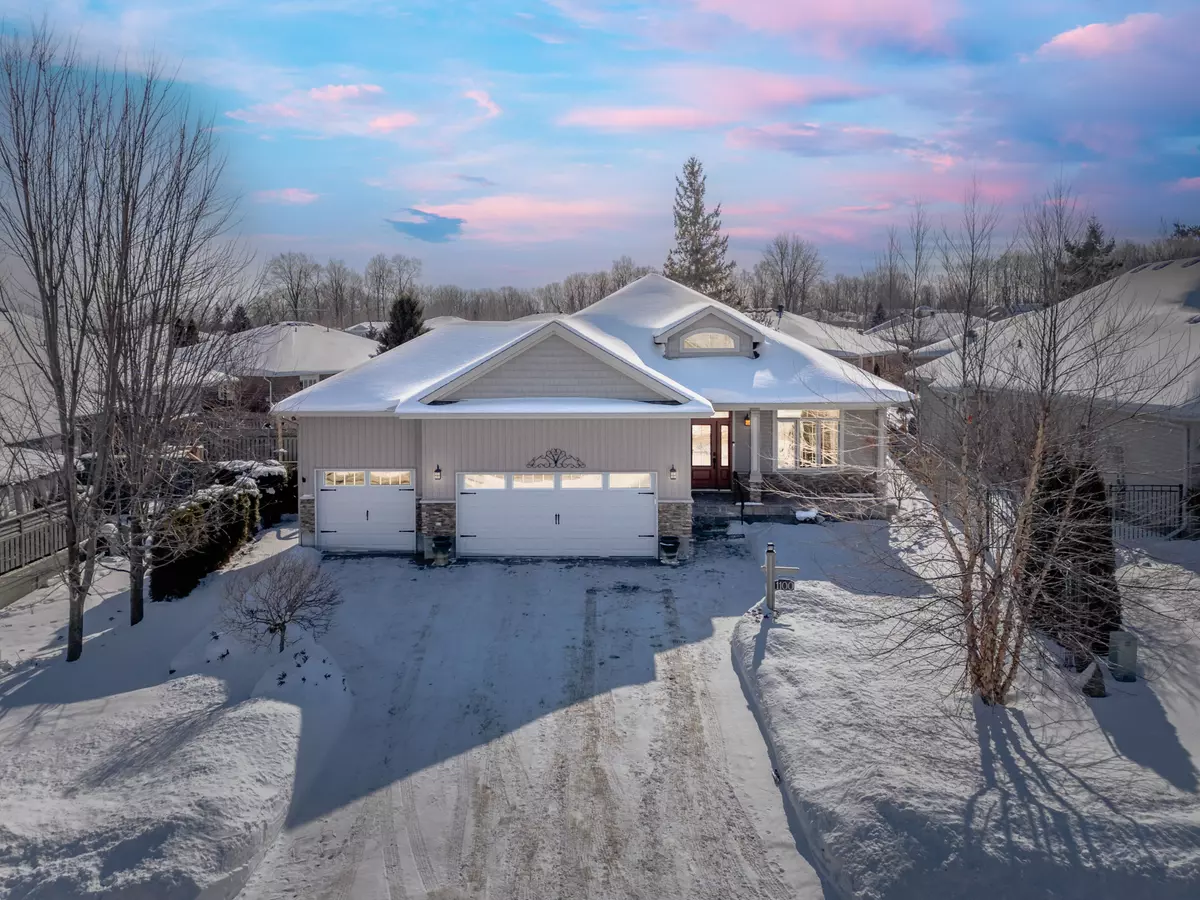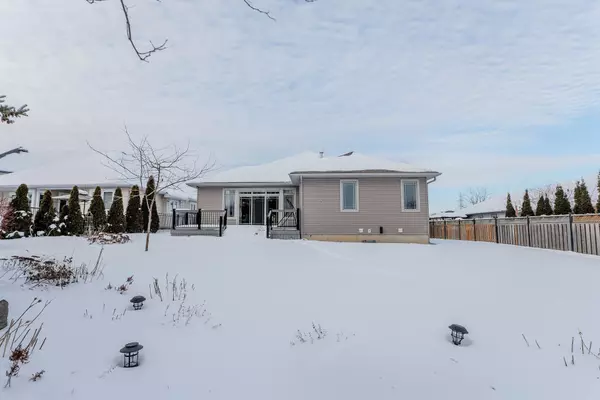3 Beds
3 Baths
3 Beds
3 Baths
Key Details
Property Type Single Family Home
Sub Type Detached
Listing Status Active
Purchase Type For Sale
Approx. Sqft 1500-2000
Subdivision 810 - Brockville
MLS Listing ID X11971953
Style Bungalow
Bedrooms 3
Annual Tax Amount $6,677
Tax Year 2024
Property Sub-Type Detached
Property Description
Location
Province ON
County Leeds And Grenville
Community 810 - Brockville
Area Leeds And Grenville
Zoning R2
Rooms
Family Room Yes
Basement Full, Finished
Kitchen 1
Separate Den/Office 1
Interior
Interior Features Auto Garage Door Remote, Carpet Free, ERV/HRV, Built-In Oven
Cooling Central Air
Fireplaces Number 1
Fireplaces Type Natural Gas
Inclusions Appliances
Exterior
Exterior Feature Patio
Garage Spaces 3.0
Pool None
Roof Type Asphalt Shingle
Lot Frontage 67.05
Lot Depth 121.13
Total Parking Spaces 7
Building
Foundation Poured Concrete
Others
Senior Community Yes
We know the real estate landscape, the best neighbourhoods, and how to build the best relationships. We’re committed to delivering exceptional service based on years of industry expertise and the heartfelt desire to get it right.






