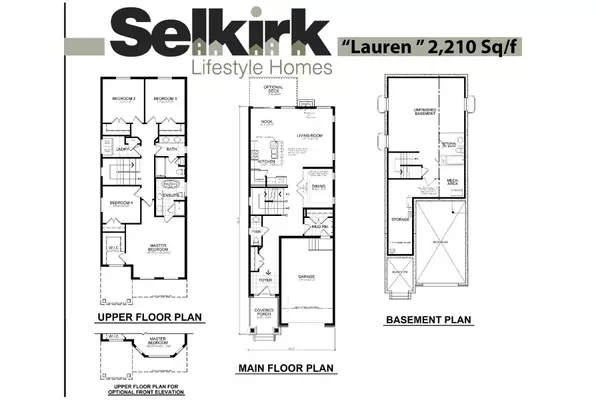
4 Beds
3 Baths
4 Beds
3 Baths
Key Details
Property Type Single Family Home
Sub Type Detached
Listing Status Active
Purchase Type For Sale
Subdivision 58 - Greater Napanee
MLS Listing ID X11966143
Style 2-Storey
Bedrooms 4
Tax Year 2025
Property Sub-Type Detached
Property Description
Location
Province ON
County Lennox & Addington
Community 58 - Greater Napanee
Area Lennox & Addington
Rooms
Family Room Yes
Basement Full, Separate Entrance
Kitchen 1
Interior
Interior Features Accessory Apartment, ERV/HRV, Guest Accommodations, In-Law Capability, On Demand Water Heater, Rough-In Bath
Cooling None
Fireplace No
Heat Source Gas
Exterior
Exterior Feature Backs On Green Belt, Landscaped, Lighting, Porch, Recreational Area, Year Round Living
Parking Features Private
Garage Spaces 1.0
Pool None
Roof Type Fibreglass Shingle
Topography Dry,Flat,Level,Open Space
Lot Frontage 30.0
Lot Depth 120.0
Total Parking Spaces 3
Building
Building Age New
Unit Features Arts Centre,Clear View,Golf,Hospital,Level,Library
Foundation Poured Concrete
Others
ParcelsYN No

We know the real estate landscape, the best neighbourhoods, and how to build the best relationships. We’re committed to delivering exceptional service based on years of industry expertise and the heartfelt desire to get it right.


