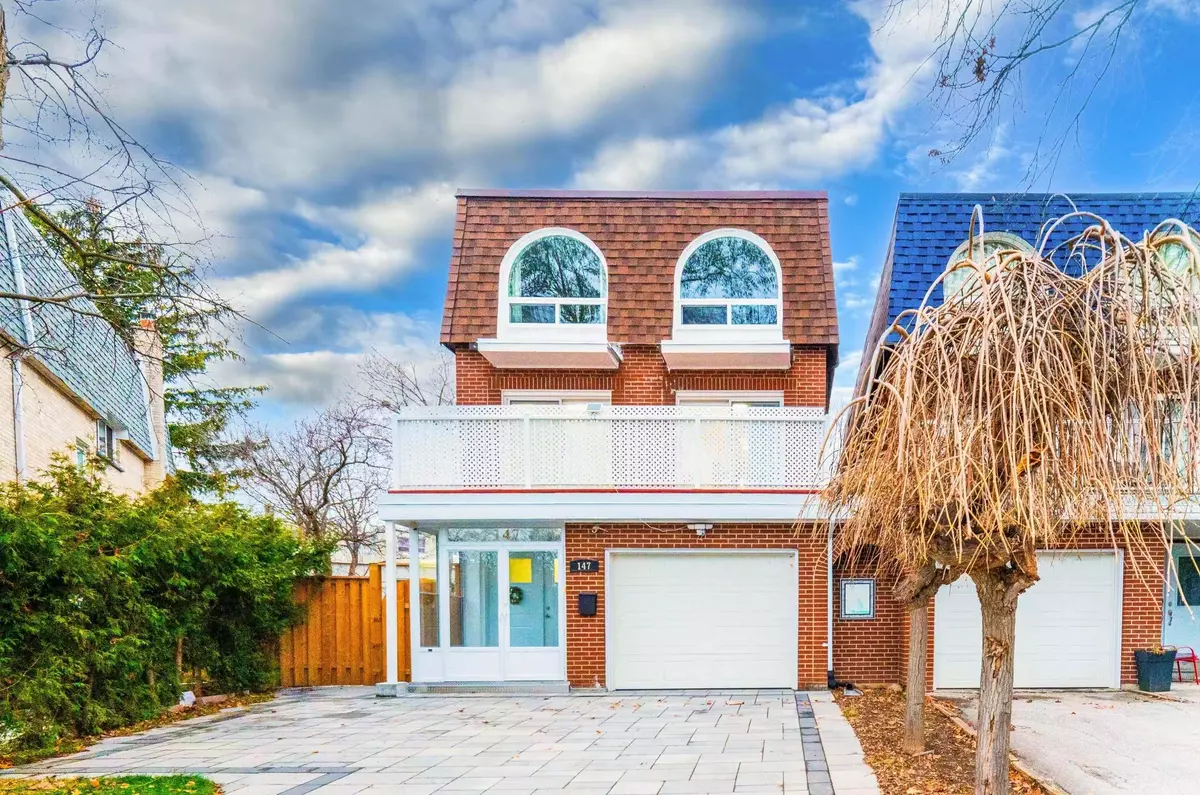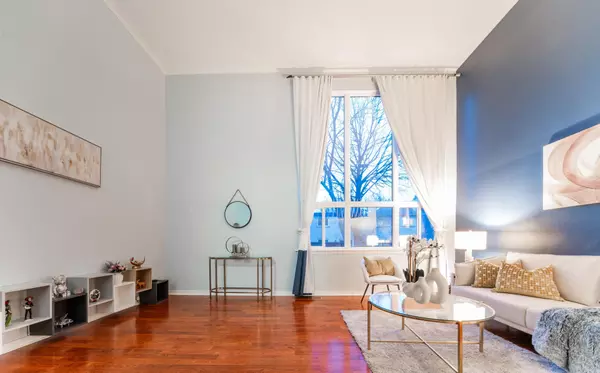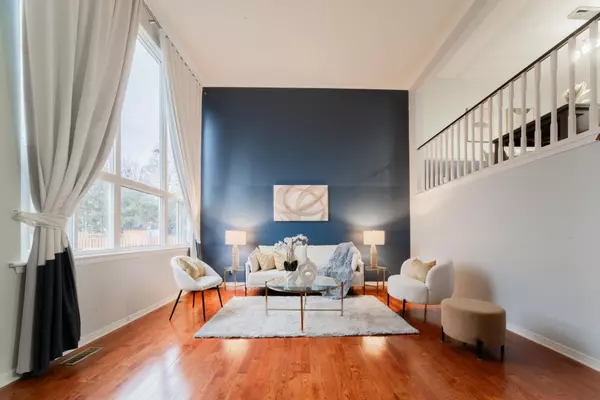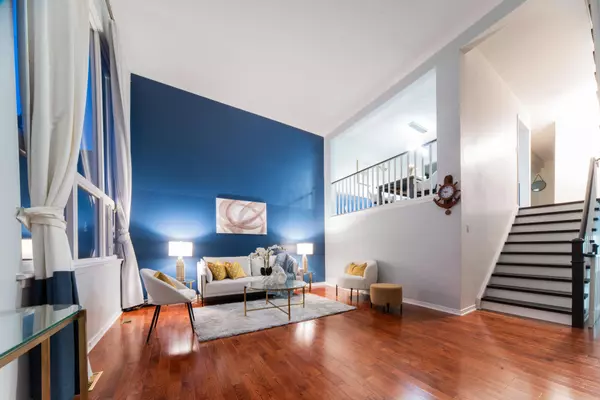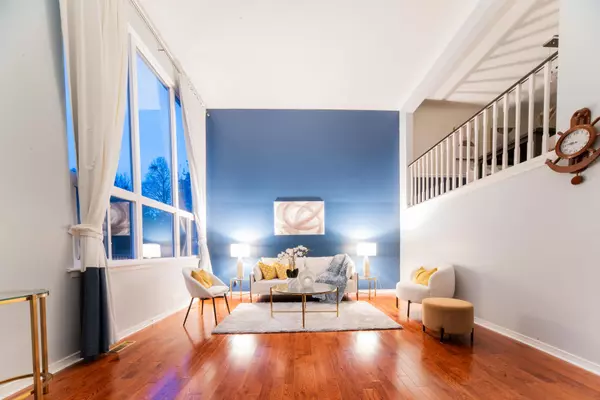4 Beds
4 Baths
4 Beds
4 Baths
Key Details
Property Type Single Family Home
Sub Type Link
Listing Status Active
Purchase Type For Sale
Approx. Sqft 2000-2500
Subdivision Pleasant View
MLS Listing ID C11954475
Style 3-Storey
Bedrooms 4
Annual Tax Amount $5,665
Tax Year 2024
Property Sub-Type Link
Property Description
Location
Province ON
County Toronto
Community Pleasant View
Area Toronto
Rooms
Family Room Yes
Basement Separate Entrance, Finished
Kitchen 2
Separate Den/Office 1
Interior
Interior Features None
Heating Yes
Cooling Central Air
Fireplace Yes
Heat Source Gas
Exterior
Parking Features Private
Garage Spaces 1.0
Pool None
Roof Type Flat
Lot Frontage 22.08
Lot Depth 133.0
Total Parking Spaces 3
Building
Lot Description Irregular Lot
Unit Features Library,Park,Public Transit,School
Foundation Unknown
We know the real estate landscape, the best neighbourhoods, and how to build the best relationships. We’re committed to delivering exceptional service based on years of industry expertise and the heartfelt desire to get it right.

