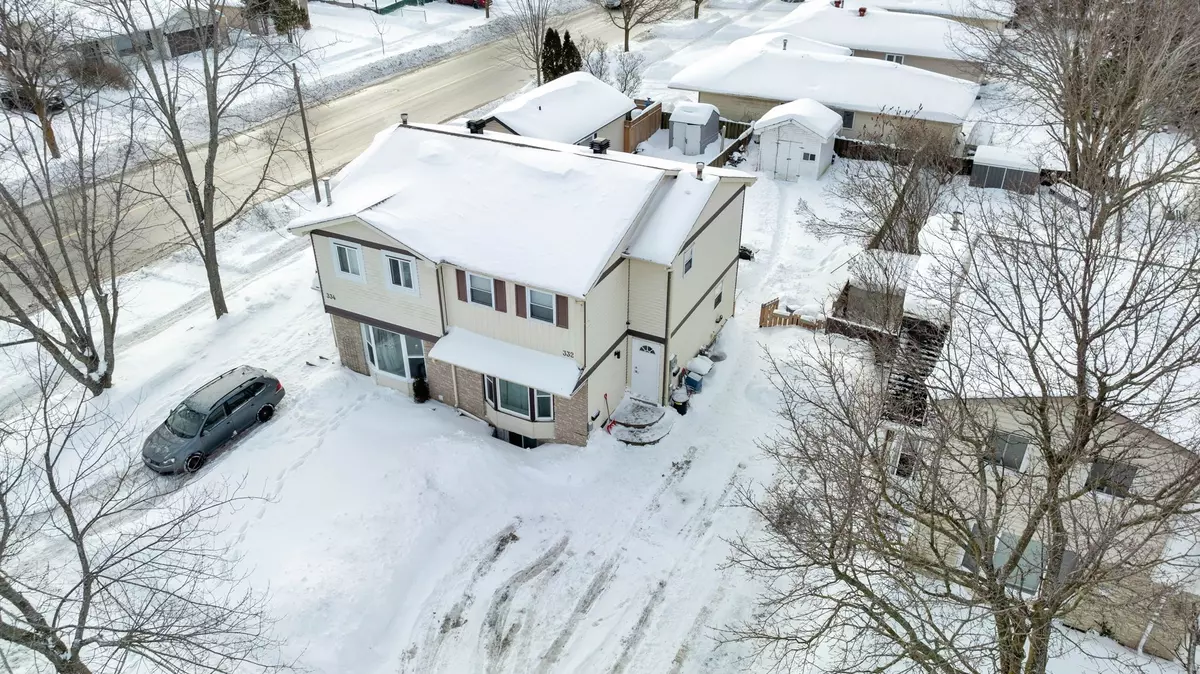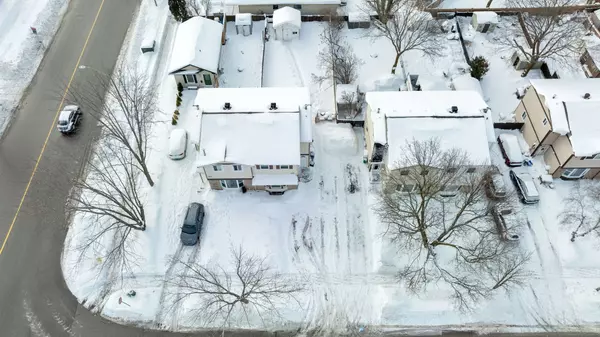4 Beds
2 Baths
4 Beds
2 Baths
Key Details
Property Type Multi-Family
Sub Type Duplex
Listing Status Active
Purchase Type For Sale
Approx. Sqft 1100-1500
Subdivision Letitia Heights
MLS Listing ID S11953481
Style 2-Storey
Bedrooms 4
Annual Tax Amount $2,991
Tax Year 2024
Property Sub-Type Duplex
Property Description
Location
Province ON
County Simcoe
Community Letitia Heights
Area Simcoe
Zoning RES
Rooms
Family Room Yes
Basement Apartment, Finished
Kitchen 2
Interior
Interior Features Water Heater
Cooling Central Air
Inclusions 2 fridges, 2 stoves, 2 microwaves, 2 dishwashers, 2 washing machines, 2 dryers, window coverings/draperies, sheers and rods, all existing lighting fixtures, fans and/or pot lights, shed, bathroom mirrors
Exterior
Parking Features Front Yard Parking, Private Double
Pool None
View Clear
Roof Type Asphalt Shingle
Lot Frontage 30.11
Lot Depth 120.0
Total Parking Spaces 4
Building
Foundation Concrete
Others
Virtual Tour https://unbranded.youriguide.com/332_browning_trail_barrie_on/
We know the real estate landscape, the best neighbourhoods, and how to build the best relationships. We’re committed to delivering exceptional service based on years of industry expertise and the heartfelt desire to get it right.






