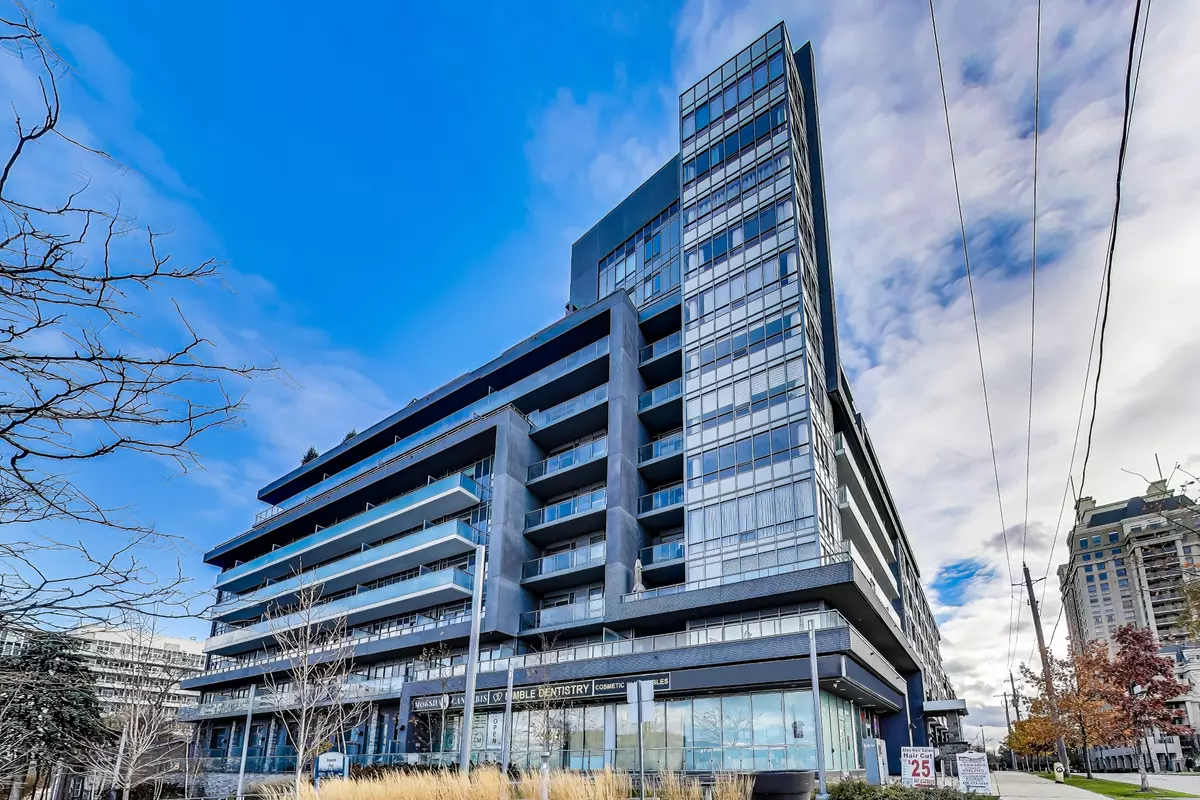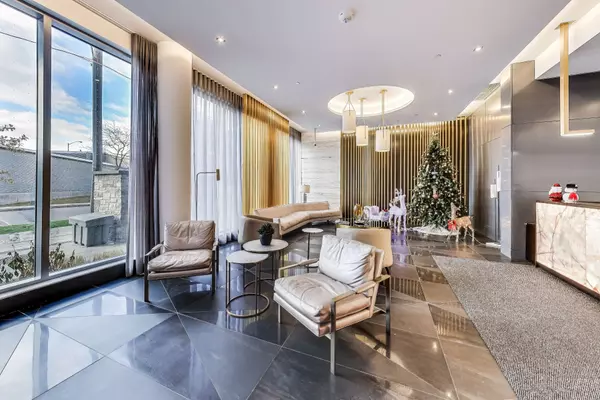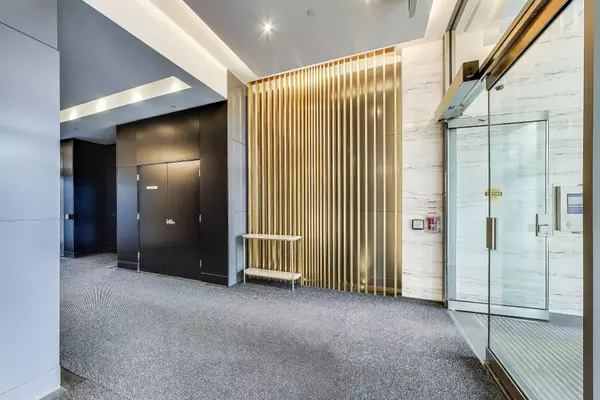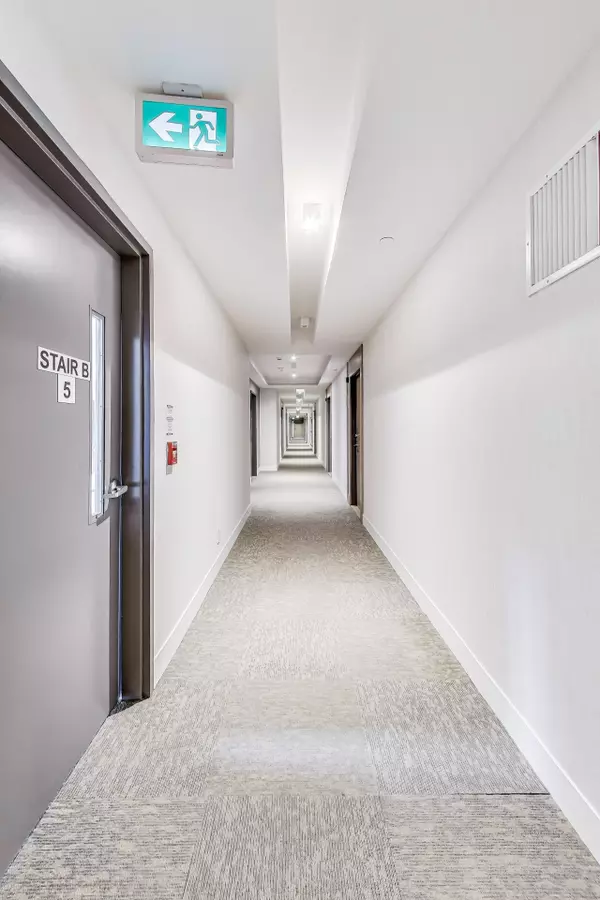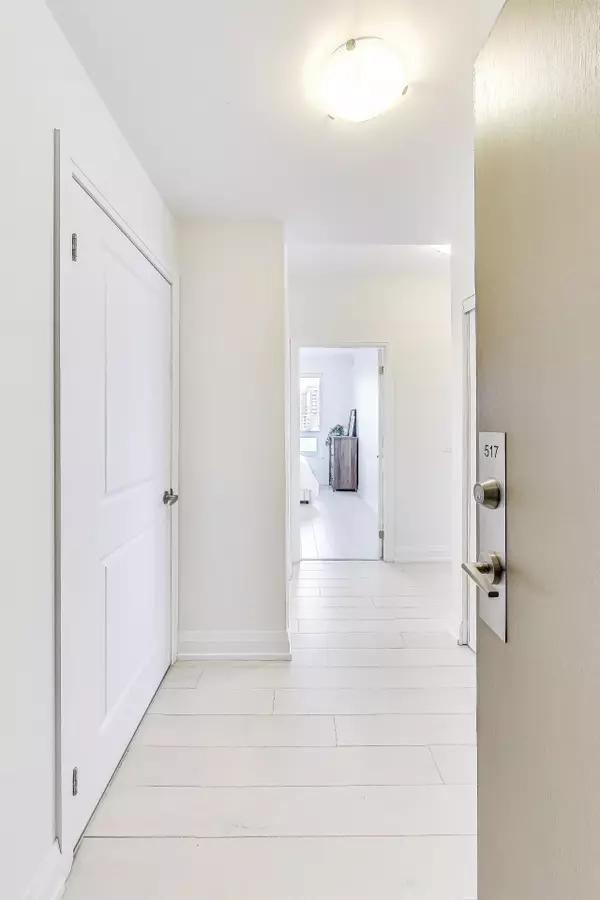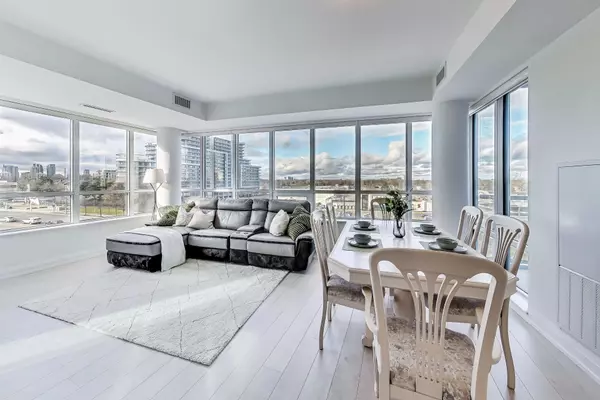2 Beds
2 Baths
2 Beds
2 Baths
Key Details
Property Type Condo
Sub Type Condo Apartment
Listing Status Active
Purchase Type For Sale
Approx. Sqft 1000-1199
Subdivision Bayview Village
MLS Listing ID C11953046
Style Apartment
Bedrooms 2
HOA Fees $851
Annual Tax Amount $4,449
Tax Year 2024
Property Sub-Type Condo Apartment
Property Description
Location
Province ON
County Toronto
Community Bayview Village
Area Toronto
Rooms
Family Room No
Basement None
Kitchen 1
Separate Den/Office 1
Interior
Interior Features None
Cooling Central Air
Fireplace No
Heat Source Gas
Exterior
Parking Features Underground
Garage Spaces 1.0
Exposure North West
Total Parking Spaces 1
Building
Story 5
Unit Features Clear View,Hospital,Library,Park,Public Transit,School
Locker Owned
Others
Pets Allowed Restricted
Virtual Tour https://real.vision/my/7-kenaston-gardens-517
We know the real estate landscape, the best neighbourhoods, and how to build the best relationships. We’re committed to delivering exceptional service based on years of industry expertise and the heartfelt desire to get it right.

