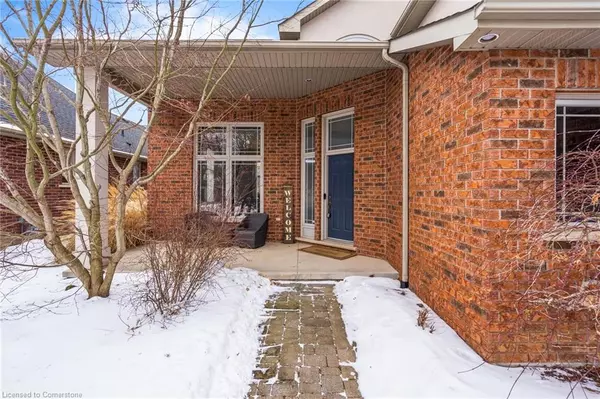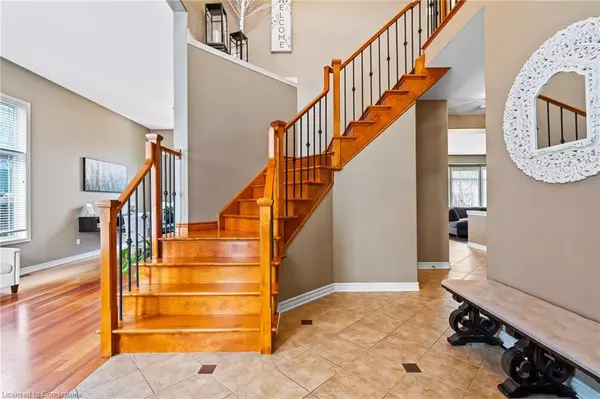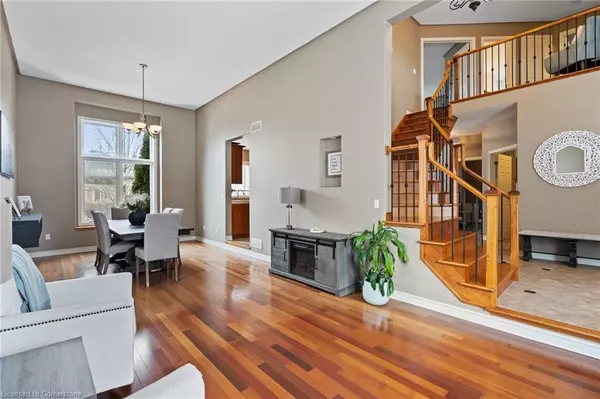4 Beds
3 Baths
2,486 SqFt
4 Beds
3 Baths
2,486 SqFt
Key Details
Property Type Single Family Home
Sub Type Detached
Listing Status Active
Purchase Type For Sale
Square Footage 2,486 sqft
Price per Sqft $442
MLS Listing ID 40694530
Style Two Story
Bedrooms 4
Full Baths 2
Half Baths 1
Abv Grd Liv Area 2,486
Originating Board Hamilton - Burlington
Annual Tax Amount $8,814
Property Description
Location
Province ON
County Niagara
Area Pelham
Direction Rice Rd, West on Merritt Rd, South on Line Ave, East on Timber Creek Cres
Rooms
Other Rooms Gazebo
Basement Full, Unfinished
Kitchen 1
Interior
Interior Features Auto Garage Door Remote(s)
Heating Forced Air, Natural Gas
Cooling Central Air
Fireplaces Number 1
Fireplaces Type Family Room, Gas
Fireplace Yes
Window Features Window Coverings
Appliance Built-in Microwave, Dishwasher, Refrigerator, Stove
Laundry Main Level, Sink
Exterior
Exterior Feature Lawn Sprinkler System
Parking Features Attached Garage, Garage Door Opener, Inside Entry
Garage Spaces 2.0
Roof Type Asphalt Shing
Porch Deck
Lot Frontage 59.81
Lot Depth 139.27
Garage Yes
Building
Lot Description Urban, None
Faces Rice Rd, West on Merritt Rd, South on Line Ave, East on Timber Creek Cres
Foundation Poured Concrete
Sewer Sewer (Municipal)
Water Municipal
Architectural Style Two Story
Structure Type Brick
New Construction No
Others
Senior Community No
Tax ID 640720498
Ownership Freehold/None
We know the real estate landscape, the best neighbourhoods, and how to build the best relationships. We’re committed to delivering exceptional service based on years of industry expertise and the heartfelt desire to get it right.






