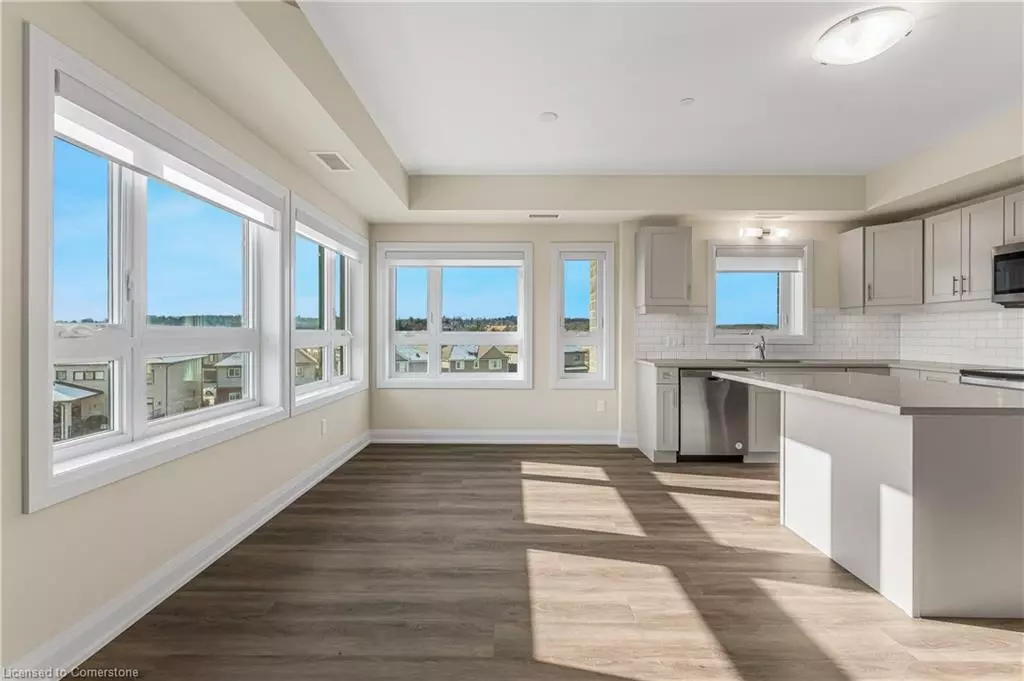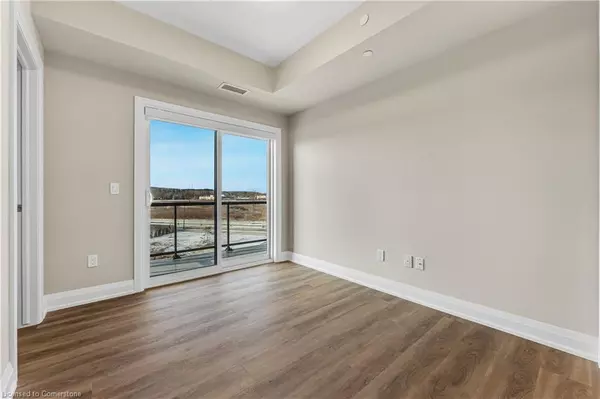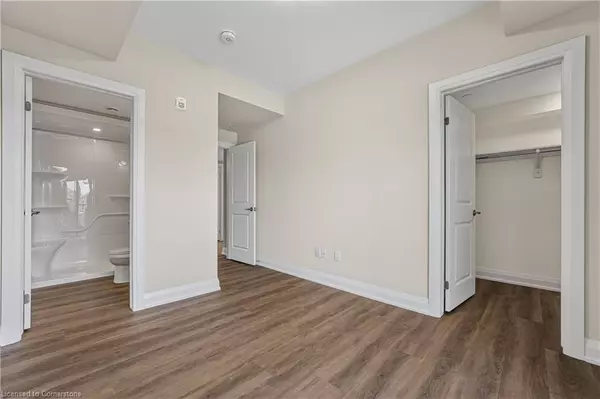2 Beds
2 Baths
1,053 SqFt
2 Beds
2 Baths
1,053 SqFt
Key Details
Property Type Condo
Sub Type Condo/Apt Unit
Listing Status Active
Purchase Type For Sale
Square Footage 1,053 sqft
Price per Sqft $617
MLS Listing ID 40694857
Style 1 Storey/Apt
Bedrooms 2
Full Baths 2
HOA Fees $426/mo
HOA Y/N Yes
Abv Grd Liv Area 1,053
Originating Board Hamilton - Burlington
Property Description
Location
Province ON
County Niagara
Area Pelham
Direction Highway 20 to Rice Road to Summersides Blvd
Rooms
Basement None
Kitchen 1
Interior
Interior Features Elevator
Heating Forced Air
Cooling Central Air
Fireplace No
Appliance Built-in Microwave, Dishwasher, Dryer, Refrigerator, Stove, Washer
Laundry In-Suite
Exterior
Garage Spaces 1.0
Roof Type Asphalt
Porch Open
Garage Yes
Building
Lot Description Urban, Near Golf Course, Library, Rec./Community Centre, Schools, Shopping Nearby
Faces Highway 20 to Rice Road to Summersides Blvd
Foundation Concrete Perimeter
Sewer Sewer (Municipal)
Water Municipal-Metered
Architectural Style 1 Storey/Apt
Structure Type Brick,Vinyl Siding
New Construction Yes
Schools
Elementary Schools Glynn A. Green Ps And St Alexander Catholic
High Schools E.L Crossley Ss & Notre Dame College School
Others
HOA Fee Include Insurance,Building Maintenance,Common Elements,Maintenance Grounds,Property Management Fees,Snow Removal
Senior Community No
Tax ID 000645110
Ownership Condominium
We know the real estate landscape, the best neighbourhoods, and how to build the best relationships. We’re committed to delivering exceptional service based on years of industry expertise and the heartfelt desire to get it right.






