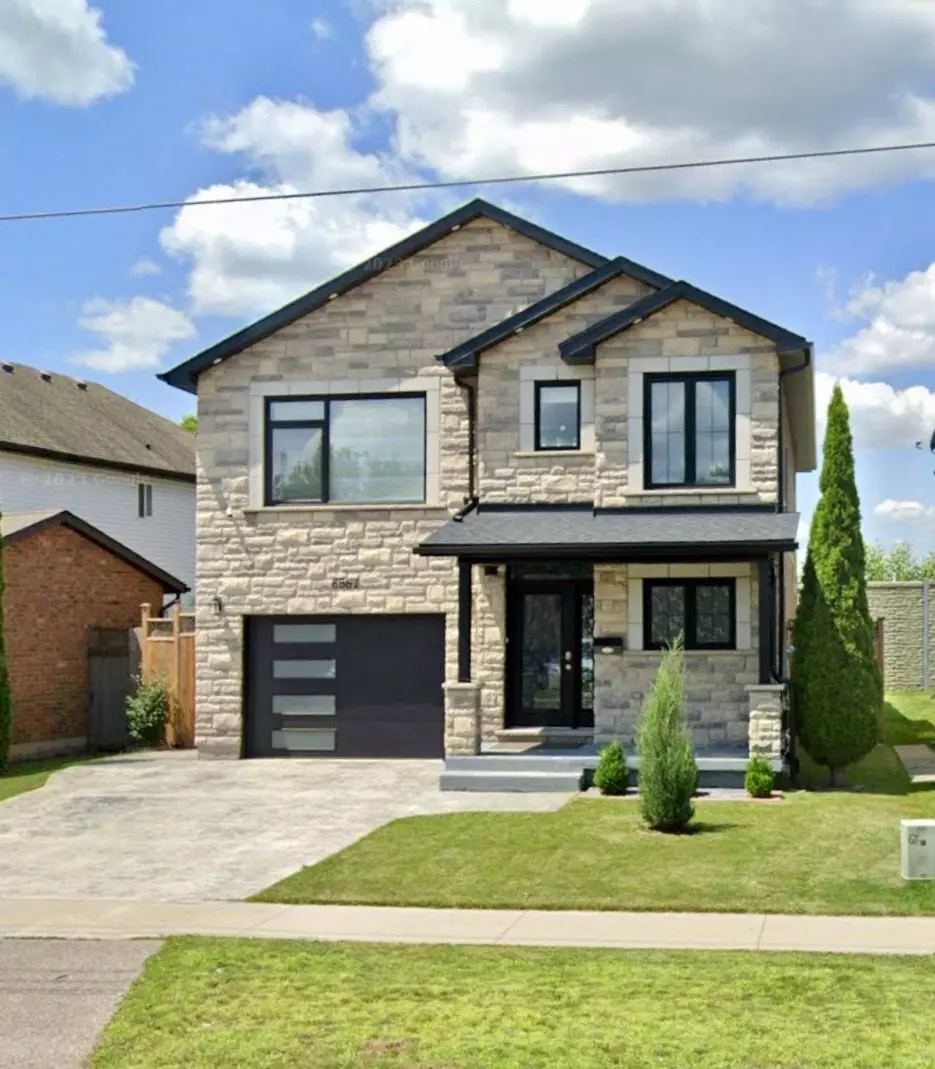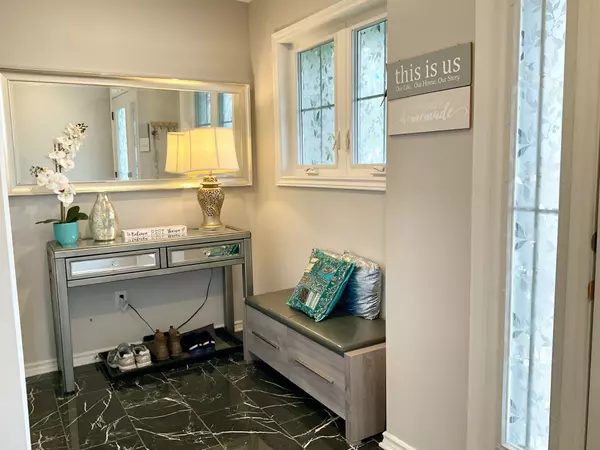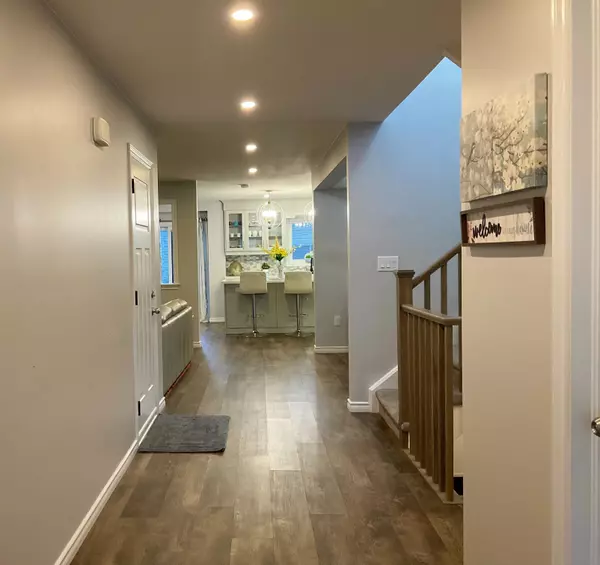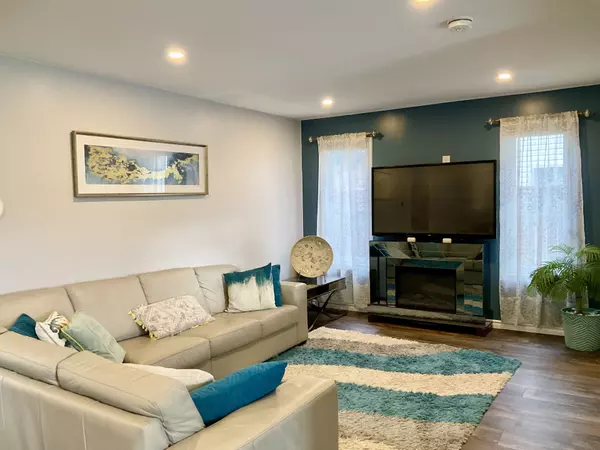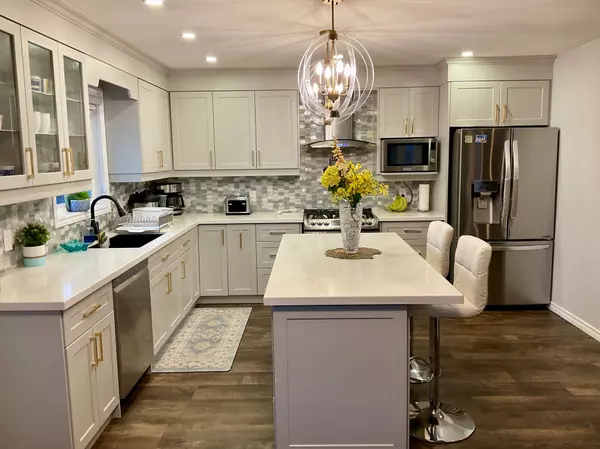4 Beds
4 Baths
4 Beds
4 Baths
Key Details
Property Type Single Family Home
Sub Type Detached
Listing Status Active
Purchase Type For Sale
Approx. Sqft 2000-2500
Municipality Niagara Falls
MLS Listing ID X11946472
Style 2-Storey
Bedrooms 4
Annual Tax Amount $6,400
Tax Year 2024
Property Description
Location
Province ON
County Niagara
Community 217 - Arad/Fallsview
Area Niagara
Zoning R1E, P
Region 217 - Arad/Fallsview
City Region 217 - Arad/Fallsview
Rooms
Family Room Yes
Basement Finished, Separate Entrance
Kitchen 1
Interior
Interior Features Sump Pump
Cooling Central Air
Inclusions Fridge, Stove, Wahser and Dryer
Exterior
Exterior Feature Deck, Patio, Porch
Parking Features Private
Garage Spaces 3.0
Pool None
Roof Type Asphalt Shingle
Lot Frontage 40.03
Lot Depth 147.22
Total Parking Spaces 3
Building
Foundation Poured Concrete
We know the real estate landscape, the best neighbourhoods, and how to build the best relationships. We’re committed to delivering exceptional service based on years of industry expertise and the heartfelt desire to get it right.

