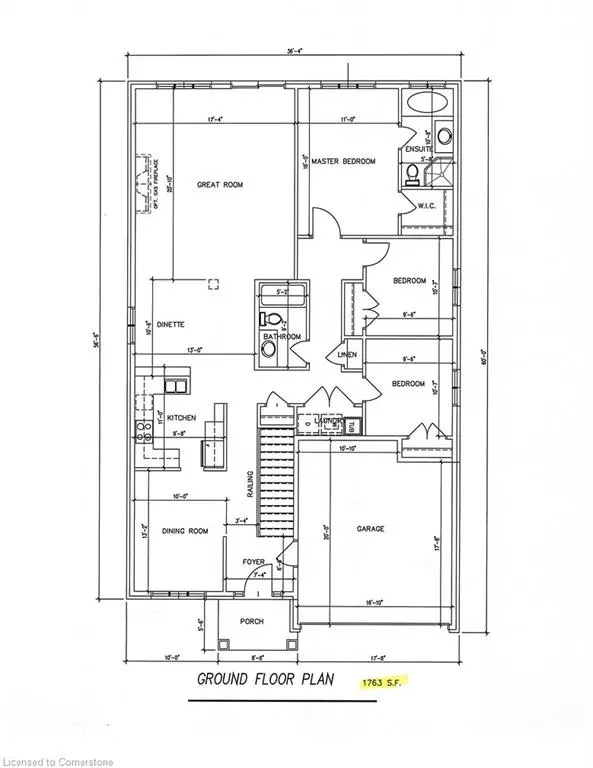3 Beds
2 Baths
1,763 SqFt
3 Beds
2 Baths
1,763 SqFt
Key Details
Property Type Single Family Home
Sub Type Detached
Listing Status Active
Purchase Type For Sale
Square Footage 1,763 sqft
Price per Sqft $666
MLS Listing ID 40693002
Style Bungalow
Bedrooms 3
Full Baths 2
Abv Grd Liv Area 1,763
Originating Board Hamilton - Burlington
Annual Tax Amount $1
Property Sub-Type Detached
Property Description
Location
Province ON
County Haldimand
Area Cayuga
Zoning Residential
Direction NEAR HUDSON DRIVE
Rooms
Basement Full, Unfinished
Kitchen 1
Interior
Interior Features None
Heating Forced Air, Natural Gas
Cooling Central Air
Fireplace No
Laundry In-Suite
Exterior
Parking Features Attached Garage
Garage Spaces 1.0
Roof Type Asphalt Shing
Lot Frontage 29.34
Garage Yes
Building
Lot Description Urban, Schools, Shopping Nearby
Faces NEAR HUDSON DRIVE
Foundation Poured Concrete
Sewer Sewer (Municipal)
Water Municipal
Architectural Style Bungalow
Structure Type Brick
New Construction No
Others
Senior Community No
Ownership Freehold/None
We know the real estate landscape, the best neighbourhoods, and how to build the best relationships. We’re committed to delivering exceptional service based on years of industry expertise and the heartfelt desire to get it right.






