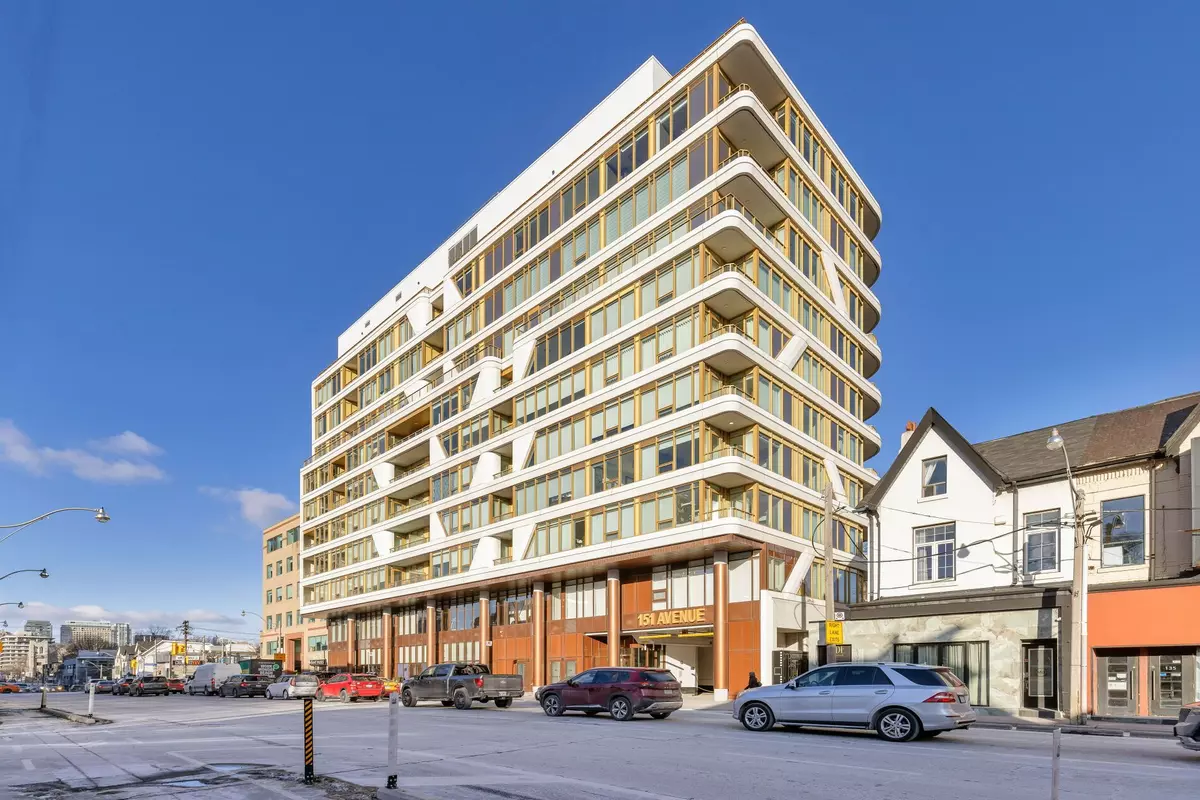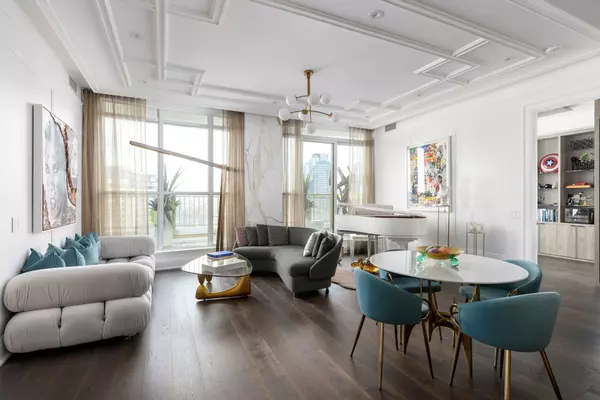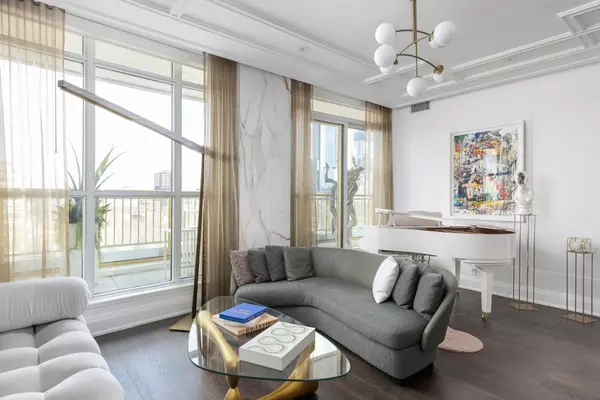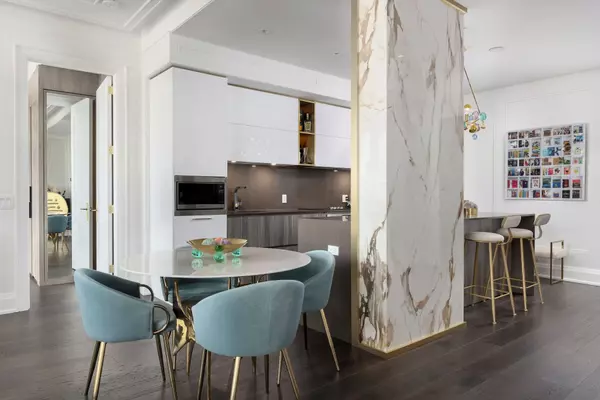2 Beds
3 Baths
2 Beds
3 Baths
Key Details
Property Type Condo
Sub Type Condo Apartment
Listing Status Active
Purchase Type For Sale
Approx. Sqft 1200-1399
Subdivision Annex
MLS Listing ID C11941519
Style Apartment
Bedrooms 2
HOA Fees $1,952
Annual Tax Amount $10,464
Tax Year 2025
Property Sub-Type Condo Apartment
Property Description
Location
Province ON
County Toronto
Community Annex
Area Toronto
Rooms
Family Room Yes
Basement None
Kitchen 1
Interior
Interior Features Bar Fridge
Heating Yes
Cooling Central Air
Fireplace No
Heat Source Gas
Exterior
Parking Features Underground
Garage Spaces 1.0
View Clear
Exposure East
Total Parking Spaces 1
Building
Story 8
Unit Features Clear View
Locker Owned
New Construction true
Others
Security Features Concierge/Security
Pets Allowed Restricted
Virtual Tour https://tours.bhtours.ca/805-151-avenue-road/nb/
We know the real estate landscape, the best neighbourhoods, and how to build the best relationships. We’re committed to delivering exceptional service based on years of industry expertise and the heartfelt desire to get it right.






