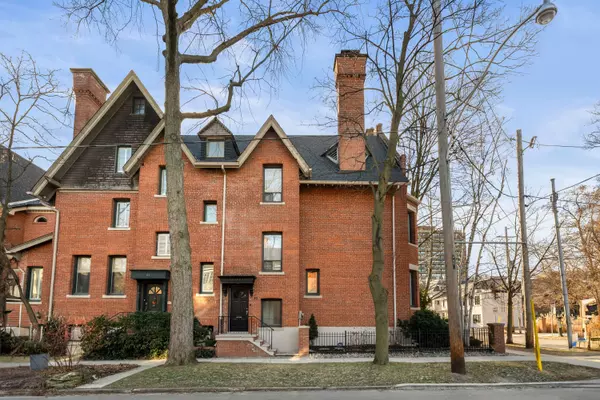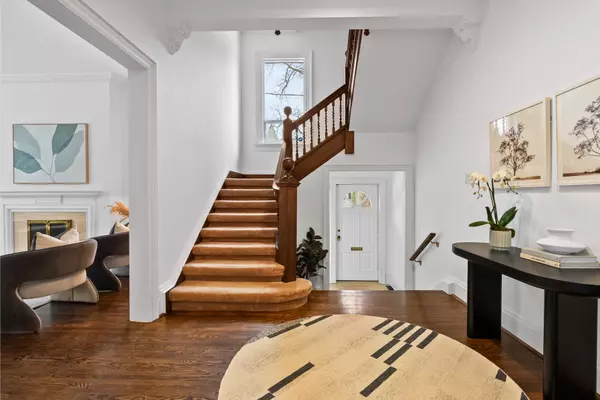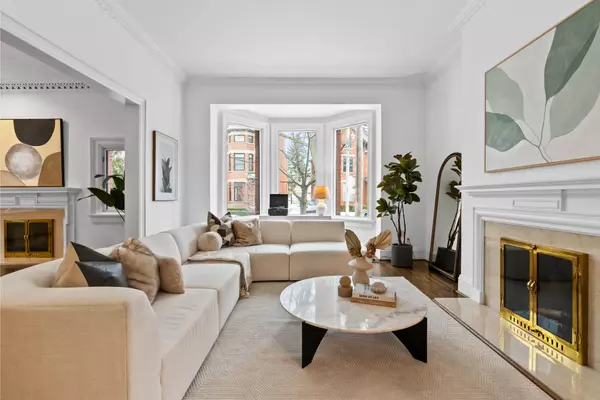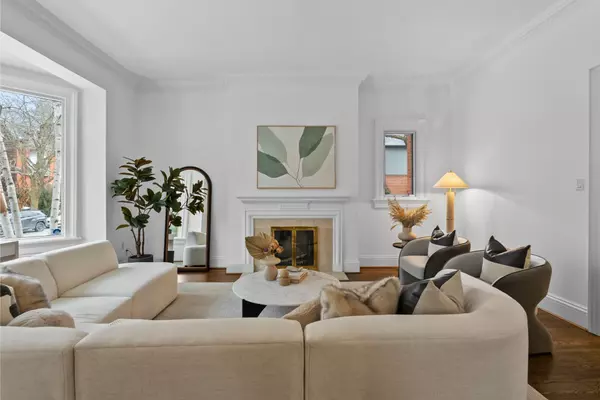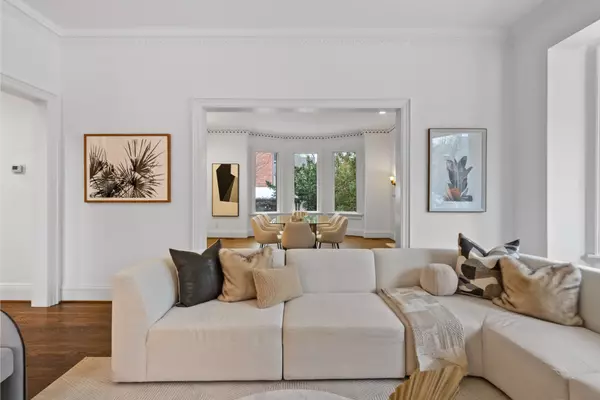4 Beds
4 Baths
4 Beds
4 Baths
Key Details
Property Type Single Family Home
Sub Type Semi-Detached
Listing Status Active
Purchase Type For Sale
Approx. Sqft 3000-3500
Subdivision Annex
MLS Listing ID C11932456
Style 3-Storey
Bedrooms 4
Annual Tax Amount $17,664
Tax Year 2024
Property Sub-Type Semi-Detached
Property Description
Location
Province ON
County Toronto
Community Annex
Area Toronto
Rooms
Family Room Yes
Basement Finished
Kitchen 1
Interior
Interior Features Central Vacuum, Intercom
Cooling Central Air
Fireplaces Type Wood
Fireplace Yes
Heat Source Gas
Exterior
Exterior Feature Deck, Landscaped, Privacy
Parking Features Private
Garage Spaces 1.0
Pool None
Waterfront Description None
View City, Downtown
Roof Type Asphalt Shingle,Membrane
Topography Flat
Lot Frontage 41.81
Lot Depth 82.02
Total Parking Spaces 2
Building
Unit Features Fenced Yard,Clear View,Park,Public Transit,School,Rec./Commun.Centre
Foundation Brick
Others
Security Features Alarm System,Carbon Monoxide Detectors,Smoke Detector
We know the real estate landscape, the best neighbourhoods, and how to build the best relationships. We’re committed to delivering exceptional service based on years of industry expertise and the heartfelt desire to get it right.


