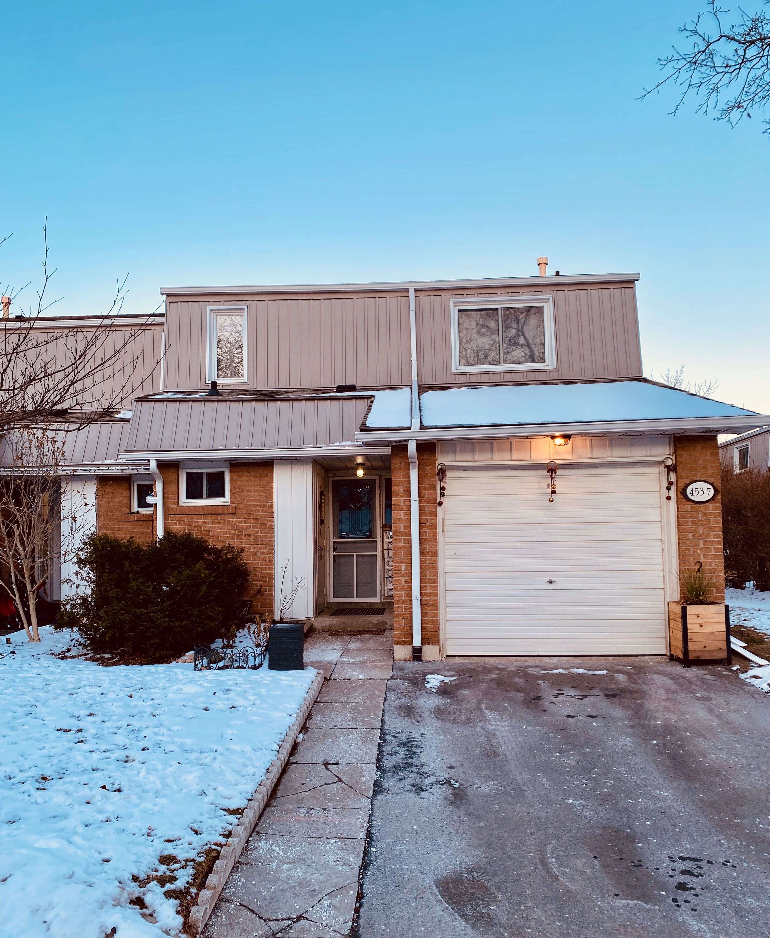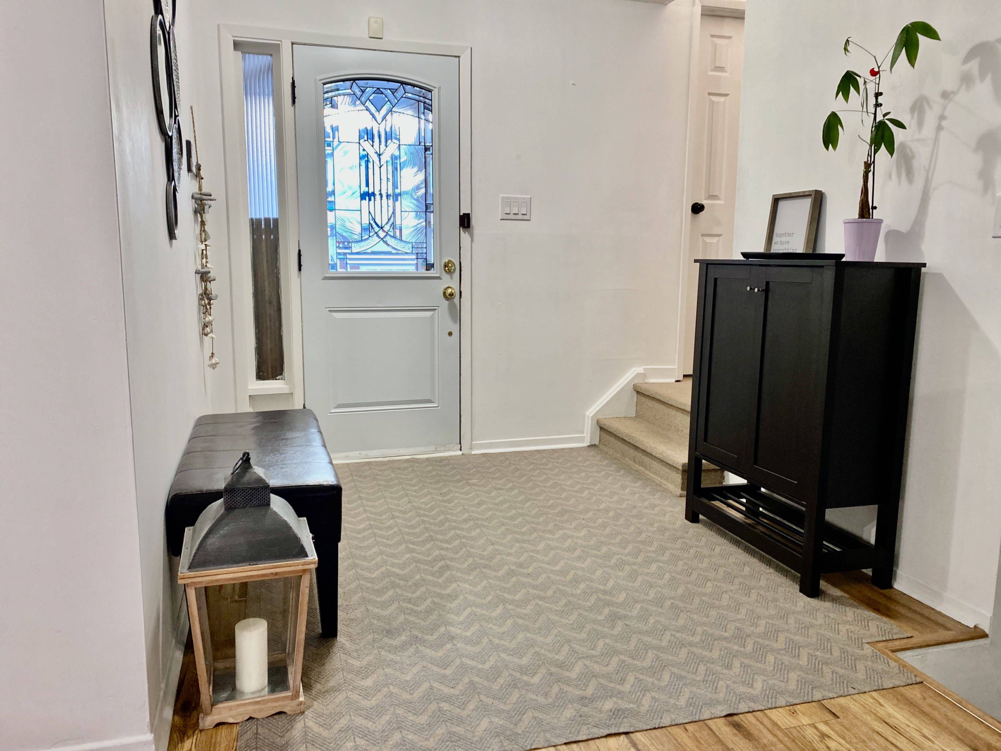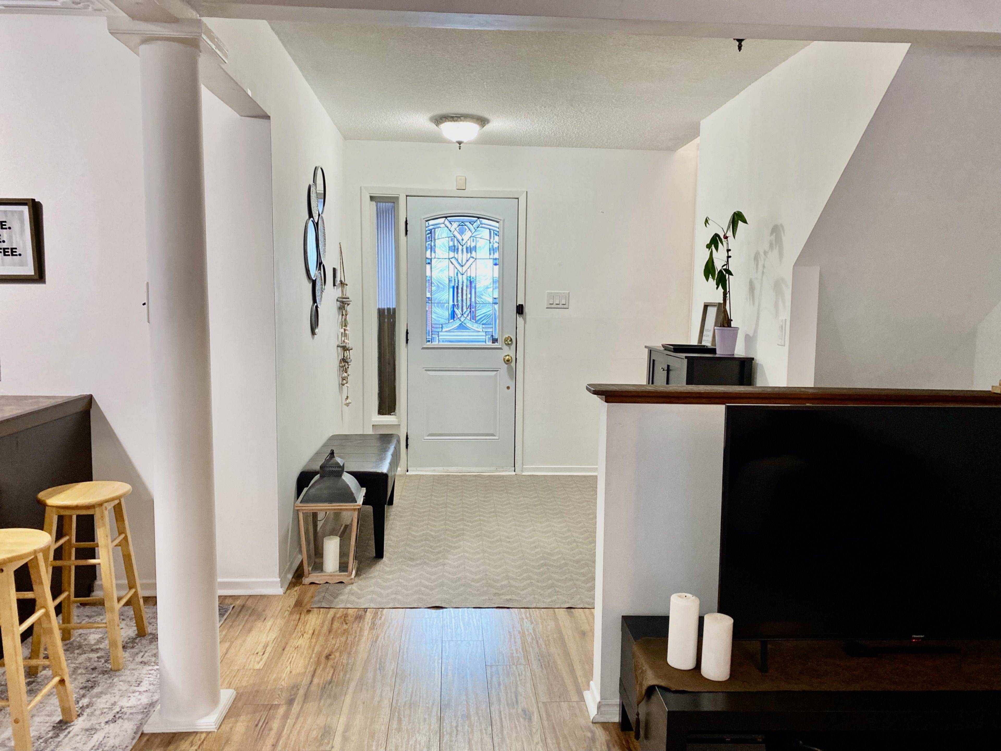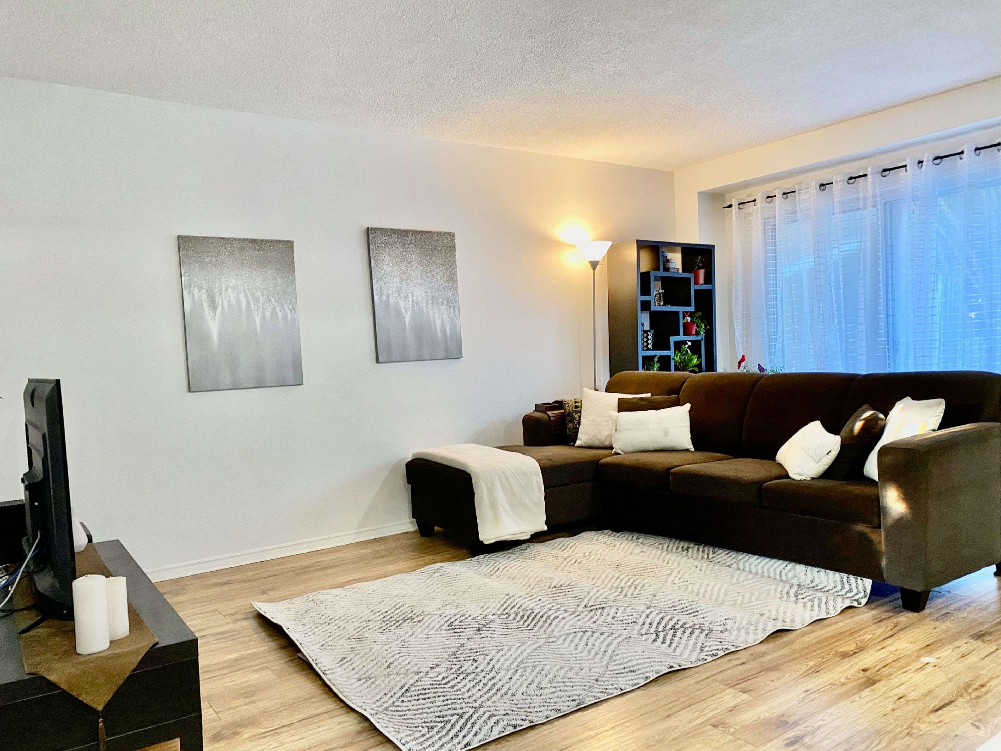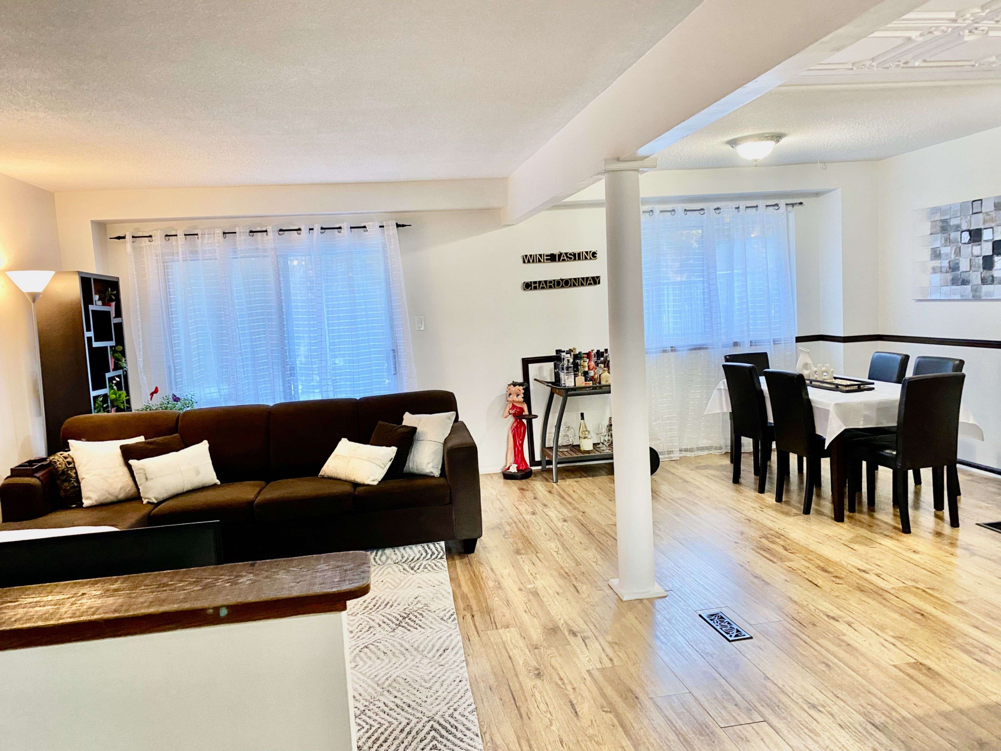3 Beds
3 Baths
3 Beds
3 Baths
Key Details
Property Type Condo, Townhouse
Sub Type Condo Townhouse
Listing Status Active
Purchase Type For Sale
Approx. Sqft 1200-1399
Subdivision Roseland
MLS Listing ID W11929844
Style 2-Storey
Bedrooms 3
HOA Fees $598
Annual Tax Amount $2,848
Tax Year 2025
Property Sub-Type Condo Townhouse
Property Description
Location
Province ON
County Halton
Community Roseland
Area Halton
Rooms
Family Room No
Basement Finished
Kitchen 2
Interior
Interior Features Auto Garage Door Remote
Cooling Central Air
Fireplace No
Heat Source Gas
Exterior
Parking Features Private
Garage Spaces 1.0
Exposure East
Total Parking Spaces 2
Balcony None
Building
Story 1
Unit Features Public Transit,School,Hospital,Park
Locker None
Others
Security Features Alarm System,Smoke Detector
Pets Allowed Restricted
We know the real estate landscape, the best neighbourhoods, and how to build the best relationships. We’re committed to delivering exceptional service based on years of industry expertise and the heartfelt desire to get it right.

