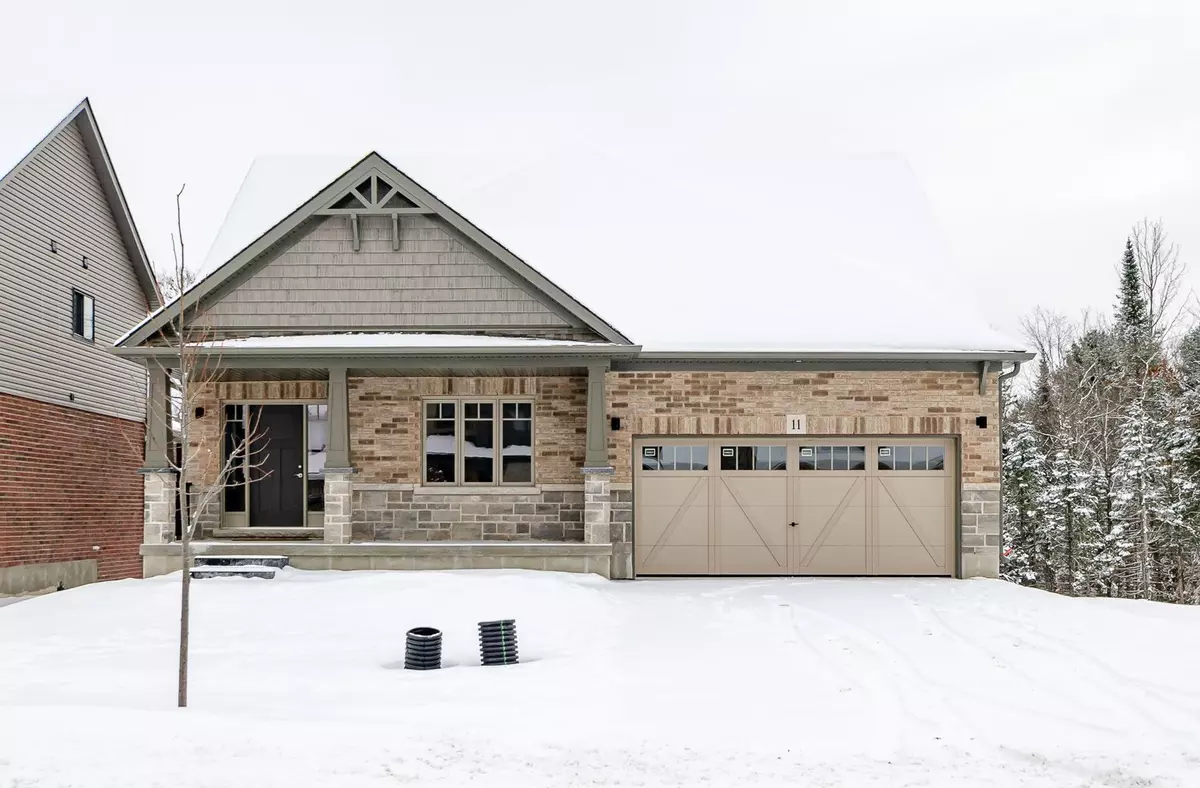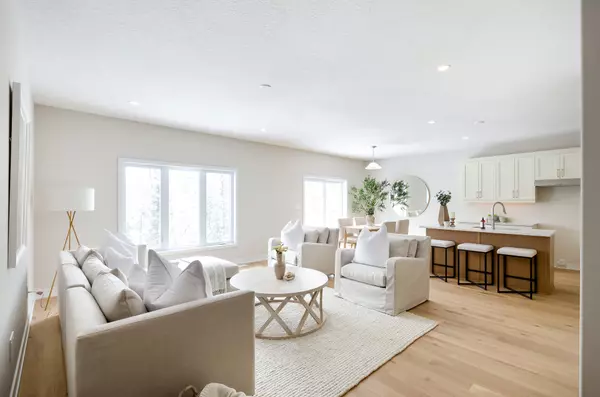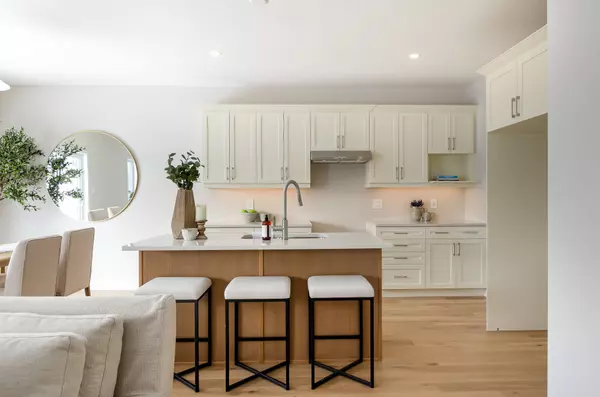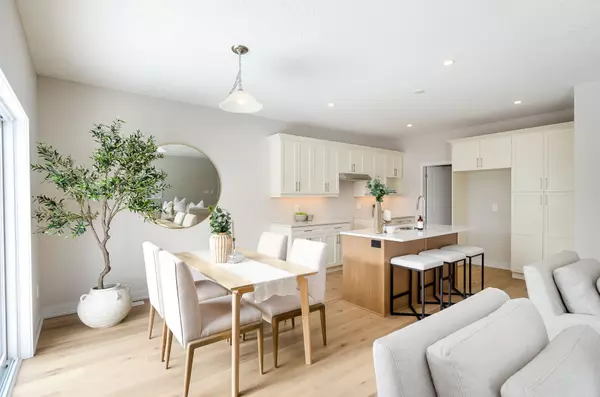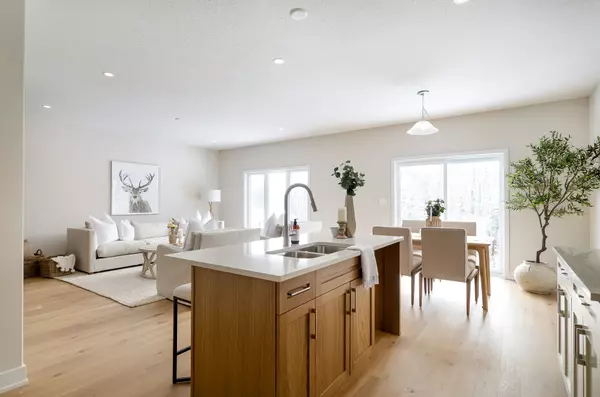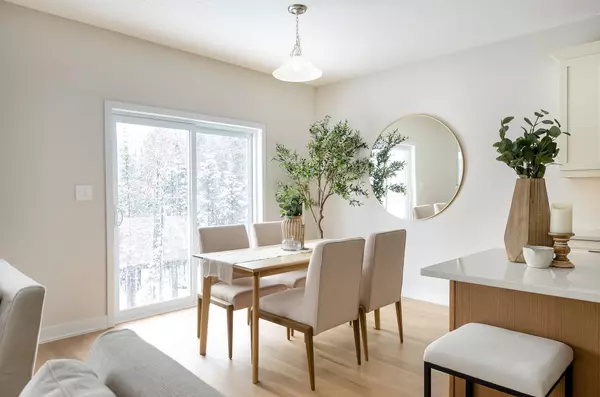2 Beds
2 Baths
2 Beds
2 Baths
Key Details
Property Type Single Family Home
Sub Type Detached
Listing Status Active
Purchase Type For Sale
Approx. Sqft 1500-2000
MLS Listing ID X11929393
Style Bungalow
Bedrooms 2
Tax Year 2024
Property Description
Location
Province ON
County Muskoka
Community Chaffey
Area Muskoka
Region Chaffey
City Region Chaffey
Rooms
Family Room Yes
Basement Walk-Out, Unfinished
Kitchen 1
Interior
Interior Features ERV/HRV, Primary Bedroom - Main Floor, Rough-In Bath
Cooling None
Fireplace No
Heat Source Gas
Exterior
Exterior Feature Porch, Year Round Living, Landscaped
Parking Features Inside Entry, Private Double
Garage Spaces 2.0
Pool None
Waterfront Description None
Roof Type Asphalt Shingle
Lot Depth 141.83
Total Parking Spaces 4
Building
Unit Features School,Hospital,Golf
Foundation Poured Concrete
Others
Security Features Smoke Detector,Carbon Monoxide Detectors
We know the real estate landscape, the best neighbourhoods, and how to build the best relationships. We’re committed to delivering exceptional service based on years of industry expertise and the heartfelt desire to get it right.

