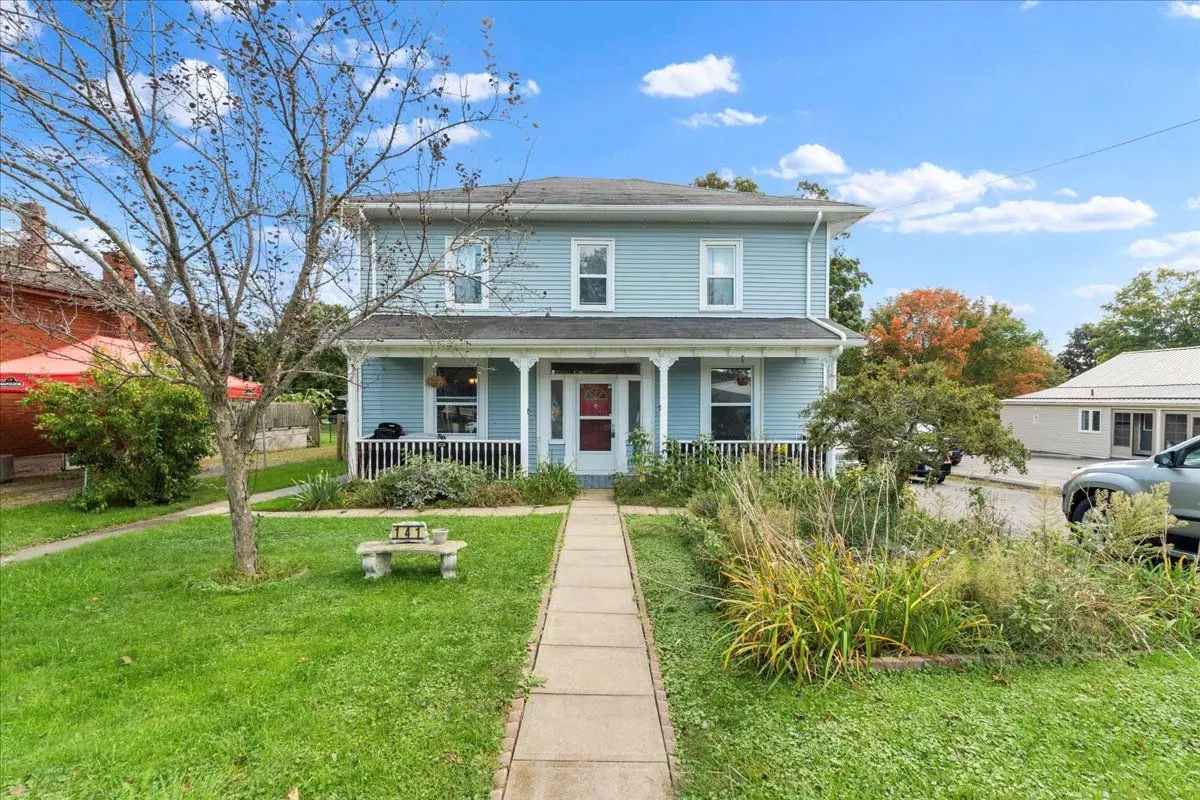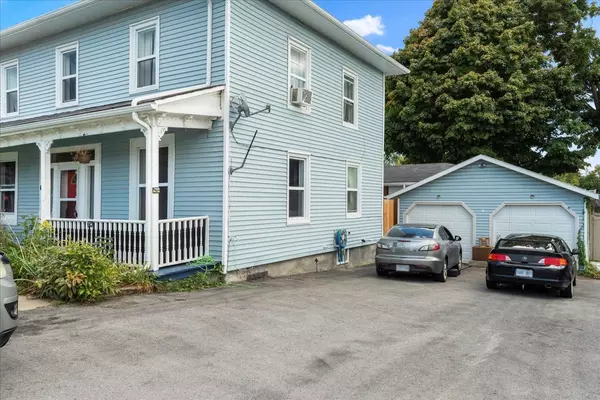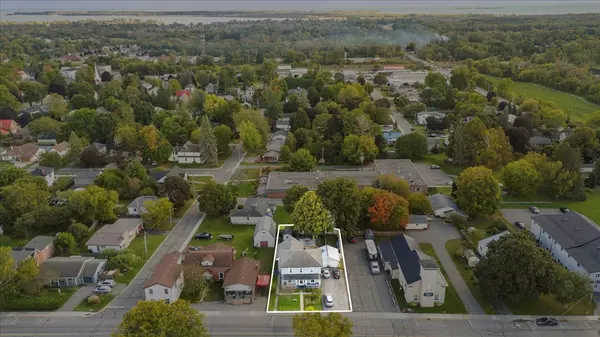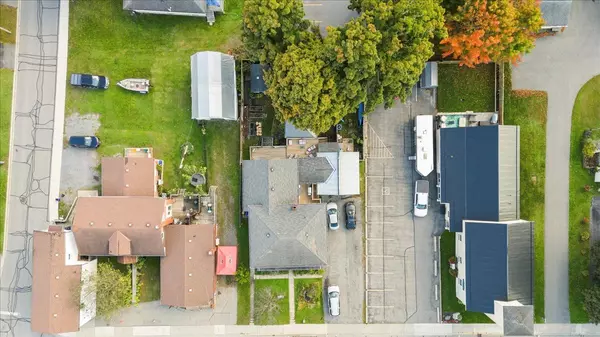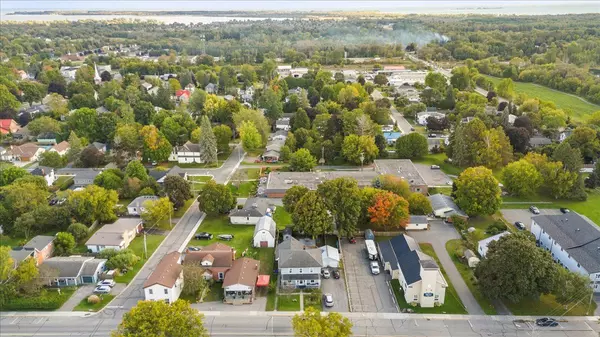5 Beds
3 Baths
5 Beds
3 Baths
Key Details
Property Type Multi-Family
Sub Type Duplex
Listing Status Active
Purchase Type For Sale
Approx. Sqft 2000-2500
Subdivision Brighton
MLS Listing ID X11928456
Style 2-Storey
Bedrooms 5
Annual Tax Amount $2,164
Tax Year 2024
Property Sub-Type Duplex
Property Description
Location
Province ON
County Northumberland
Community Brighton
Area Northumberland
Rooms
Family Room No
Basement Unfinished
Kitchen 2
Interior
Interior Features Separate Heating Controls, Separate Hydro Meter
Cooling None
Fireplace No
Heat Source Gas
Exterior
Exterior Feature Deck, Landscaped, Privacy, Porch
Parking Features Private Double
Garage Spaces 2.0
Pool None
Waterfront Description None
Roof Type Asphalt Shingle
Topography Flat
Lot Frontage 66.0
Lot Depth 139.0
Total Parking Spaces 10
Building
Unit Features Beach,Fenced Yard,Park,Place Of Worship,School,School Bus Route
Foundation Stone
Others
Virtual Tour https://unbranded.youriguide.com/141_main_st_brighton_on/
We know the real estate landscape, the best neighbourhoods, and how to build the best relationships. We’re committed to delivering exceptional service based on years of industry expertise and the heartfelt desire to get it right.

