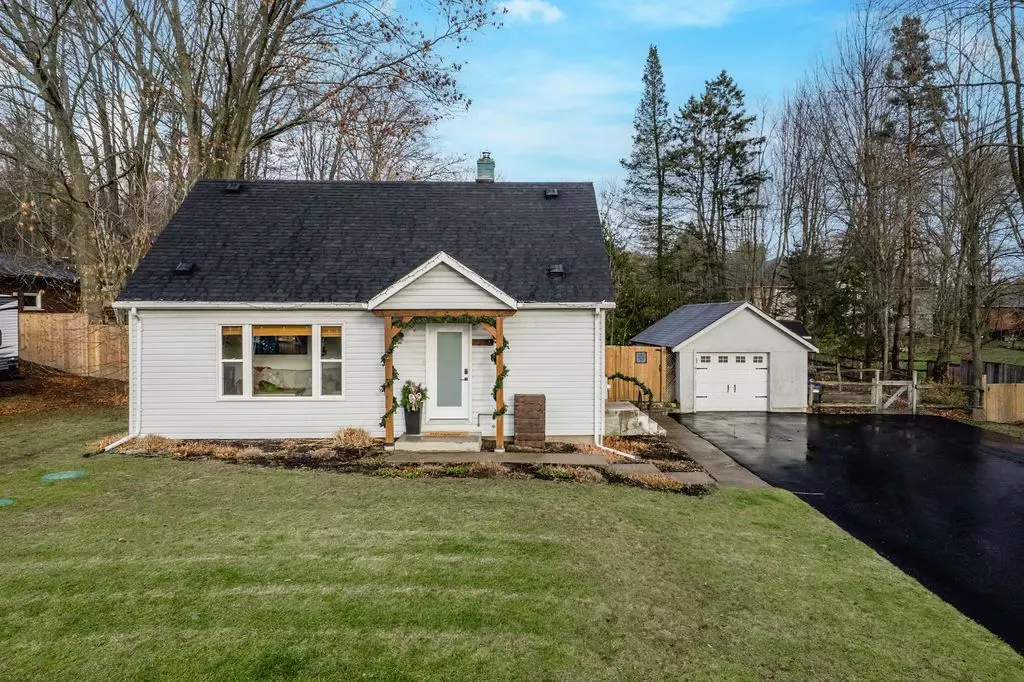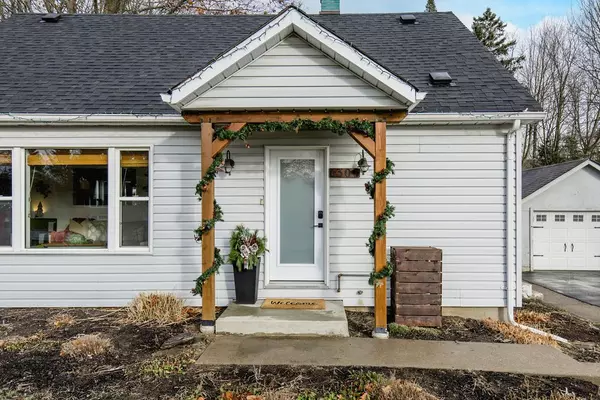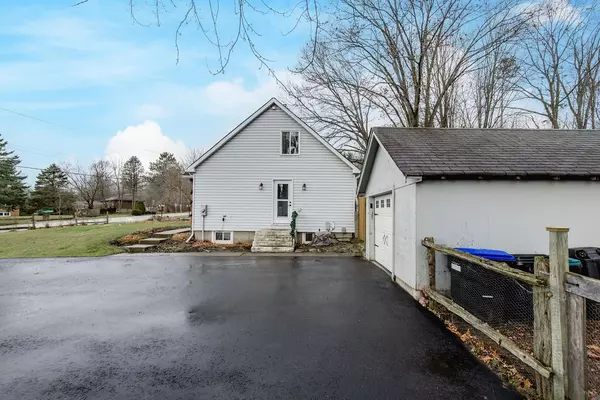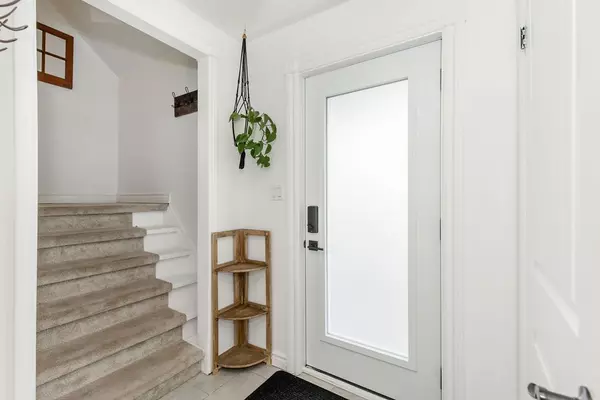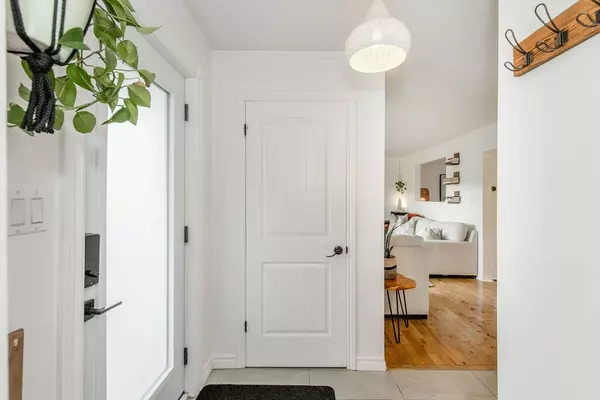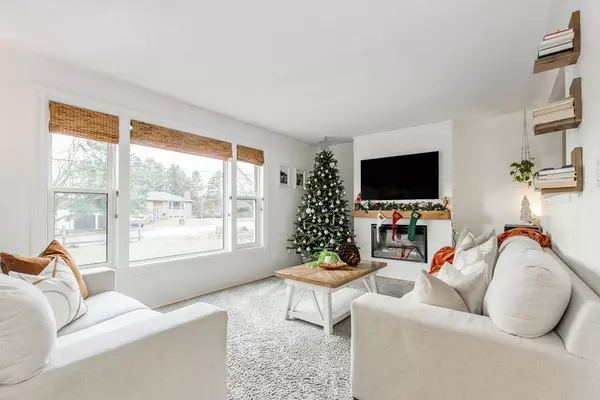2 Beds
2 Baths
2 Beds
2 Baths
Key Details
Property Type Single Family Home
Sub Type Detached
Listing Status Active
Purchase Type For Sale
Approx. Sqft 1100-1500
MLS Listing ID S11926901
Style 1 1/2 Storey
Bedrooms 2
Annual Tax Amount $2,223
Tax Year 2024
Property Description
Location
Province ON
County Simcoe
Community Midhurst
Area Simcoe
Region Midhurst
City Region Midhurst
Rooms
Family Room No
Basement Partially Finished
Kitchen 1
Interior
Interior Features Sump Pump, Water Heater Owned, Water Treatment
Heating Yes
Cooling Central Air
Fireplaces Type Electric
Fireplace Yes
Heat Source Gas
Exterior
Exterior Feature Porch, Year Round Living
Parking Features Private
Garage Spaces 10.0
Pool None
Roof Type Asphalt Shingle
Lot Depth 149.95
Total Parking Spaces 11
Building
Unit Features Golf,Library,Park,Place Of Worship,School,Fenced Yard
Foundation Block
We know the real estate landscape, the best neighbourhoods, and how to build the best relationships. We’re committed to delivering exceptional service based on years of industry expertise and the heartfelt desire to get it right.

