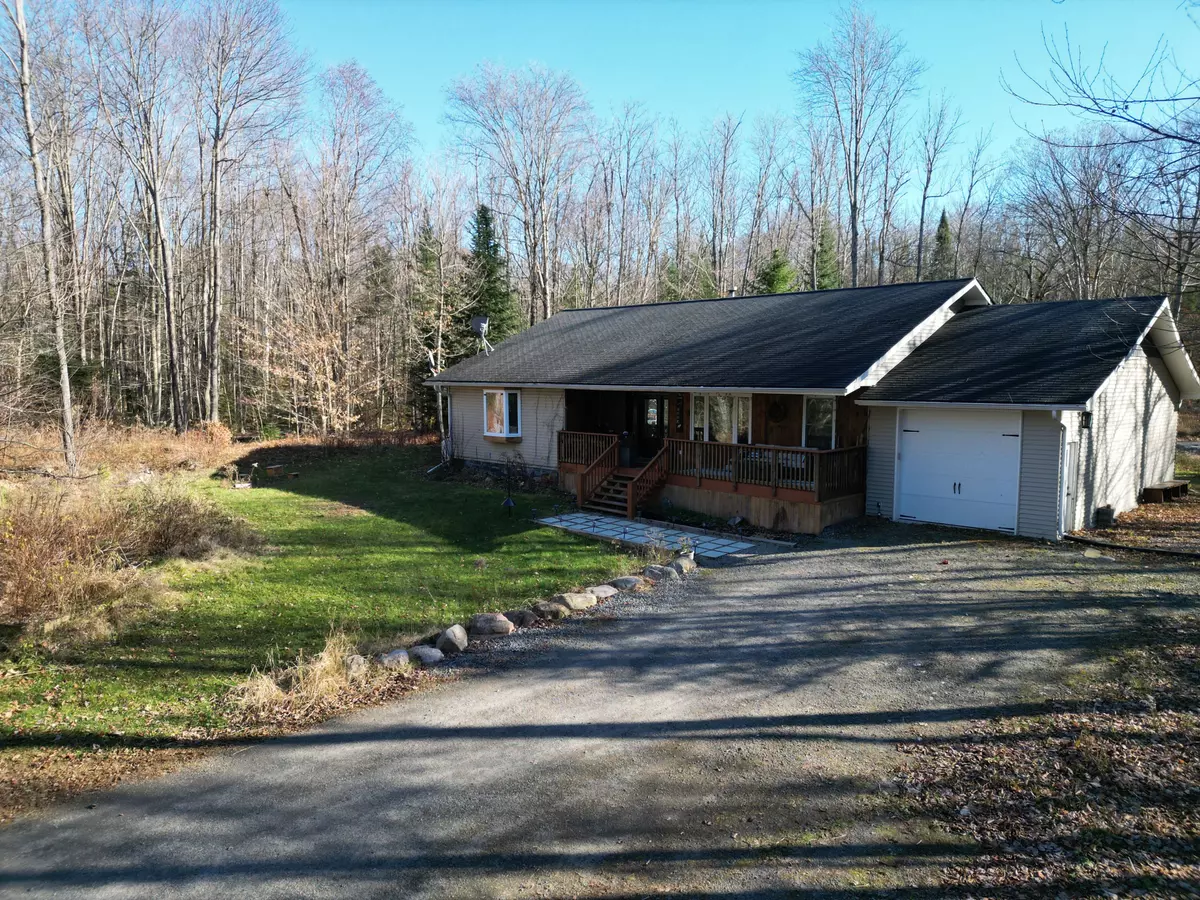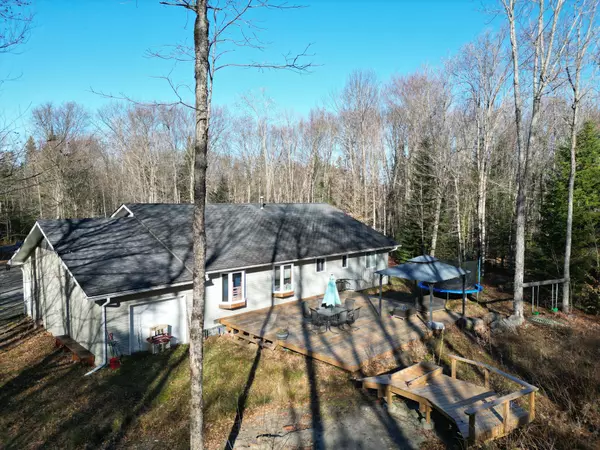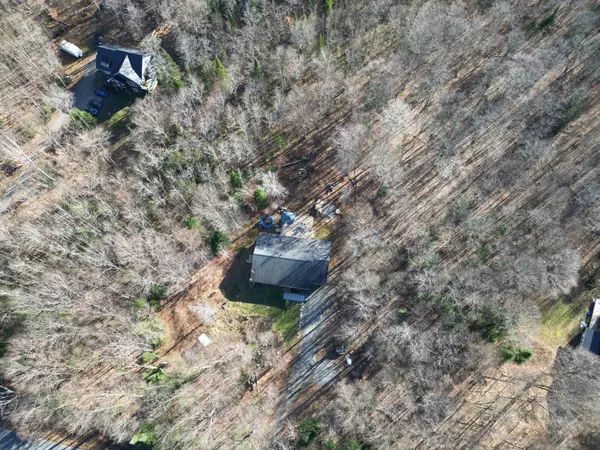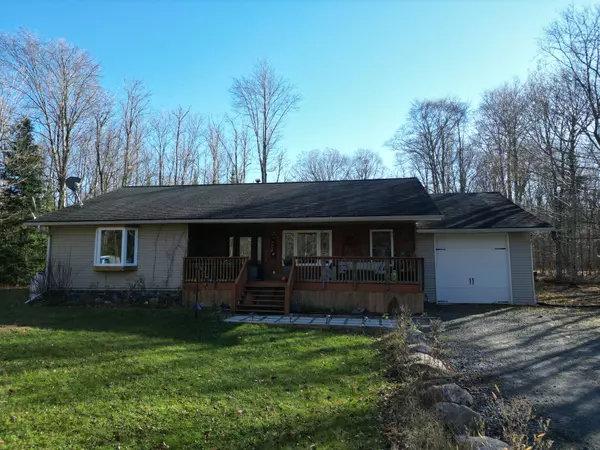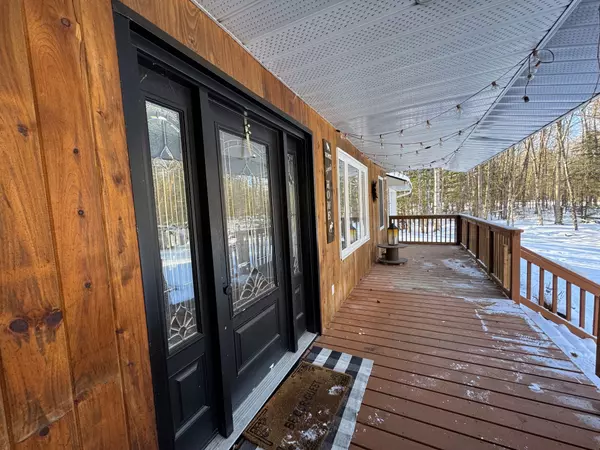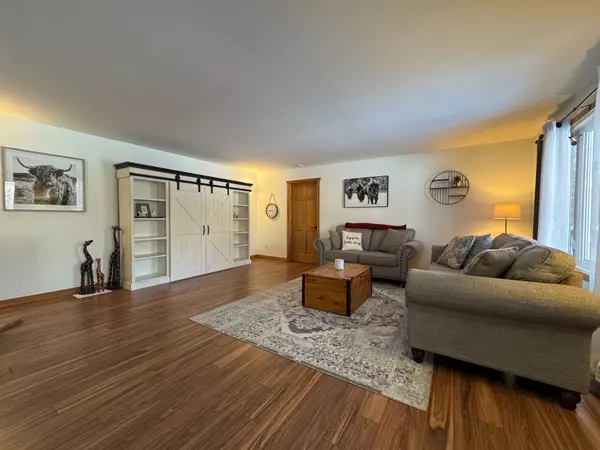3 Beds
2 Baths
2 Acres Lot
3 Beds
2 Baths
2 Acres Lot
Key Details
Property Type Single Family Home
Sub Type Detached
Listing Status Active
Purchase Type For Sale
Approx. Sqft 1500-2000
MLS Listing ID X11926692
Style Bungalow
Bedrooms 3
Annual Tax Amount $2,976
Tax Year 2024
Lot Size 2.000 Acres
Property Description
Location
Province ON
County Muskoka
Community Chaffey
Area Muskoka
Region Chaffey
City Region Chaffey
Rooms
Family Room No
Basement Crawl Space
Kitchen 1
Interior
Interior Features Carpet Free, Primary Bedroom - Main Floor, Water Heater Owned, Workbench
Cooling Central Air
Fireplaces Type Pellet Stove
Fireplace Yes
Heat Source Propane
Exterior
Exterior Feature Deck, Privacy, Year Round Living, Porch, Recreational Area
Parking Features Private, Available
Garage Spaces 8.0
Pool None
Waterfront Description None
Roof Type Asphalt Shingle
Topography Flat,Level,Wooded/Treed,Partially Cleared
Lot Depth 550.0
Total Parking Spaces 9
Building
Unit Features Beach,Hospital,Lake Access,Place Of Worship,School,School Bus Route
Foundation Concrete Block
We know the real estate landscape, the best neighbourhoods, and how to build the best relationships. We’re committed to delivering exceptional service based on years of industry expertise and the heartfelt desire to get it right.

