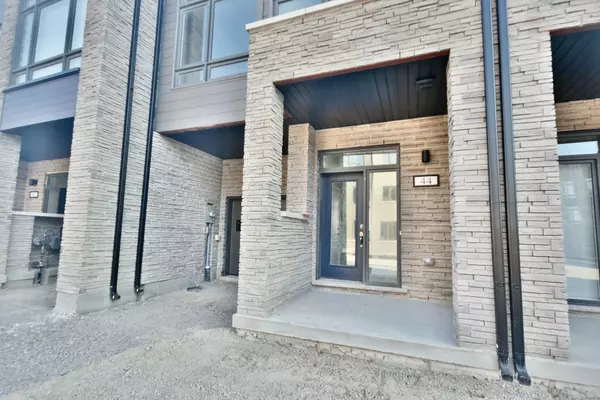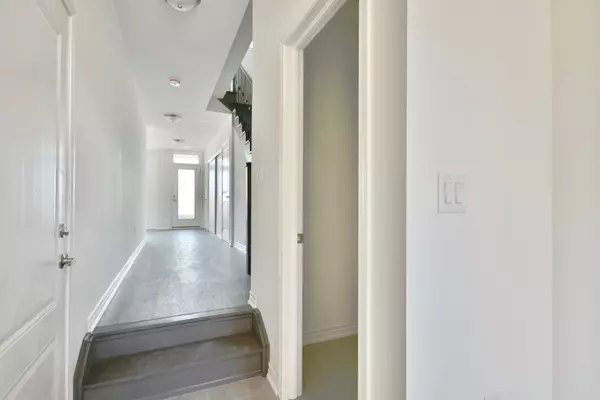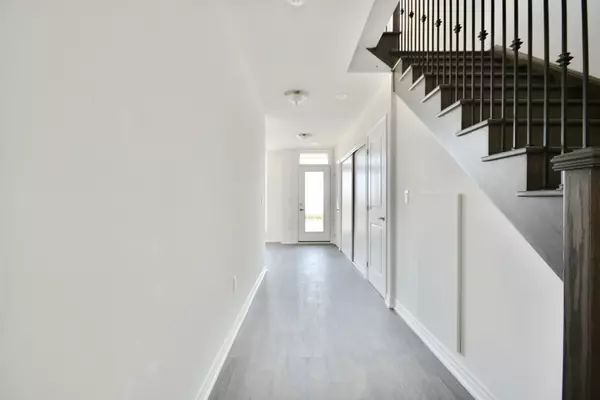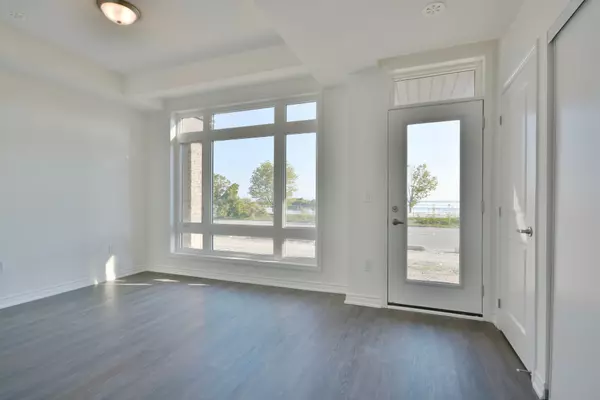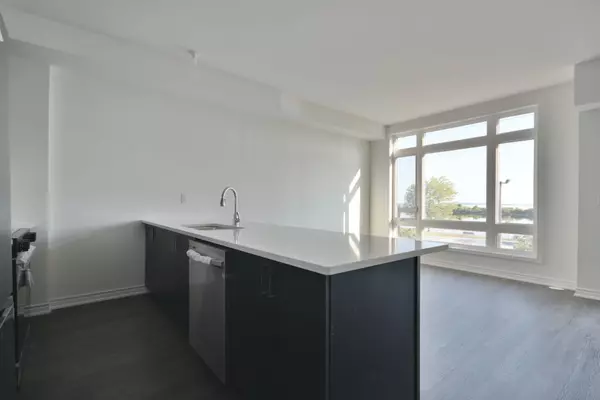3 Beds
3 Baths
3 Beds
3 Baths
Key Details
Property Type Townhouse
Sub Type Att/Row/Townhouse
Listing Status Active
Purchase Type For Sale
Approx. Sqft 1500-2000
MLS Listing ID S11925799
Style 3-Storey
Bedrooms 3
Tax Year 2024
Property Description
Location
Province ON
County Simcoe
Community Orillia
Area Simcoe
Region Orillia
City Region Orillia
Rooms
Family Room Yes
Basement None
Kitchen 1
Interior
Interior Features On Demand Water Heater
Cooling None
Fireplace No
Heat Source Gas
Exterior
Exterior Feature Porch, Landscaped, Year Round Living
Parking Features Available
Garage Spaces 1.0
Pool None
View Lake, Park/Greenbelt
Roof Type Flat
Lot Depth 60.0
Total Parking Spaces 2
Building
Foundation Concrete, Brick
We know the real estate landscape, the best neighbourhoods, and how to build the best relationships. We’re committed to delivering exceptional service based on years of industry expertise and the heartfelt desire to get it right.


