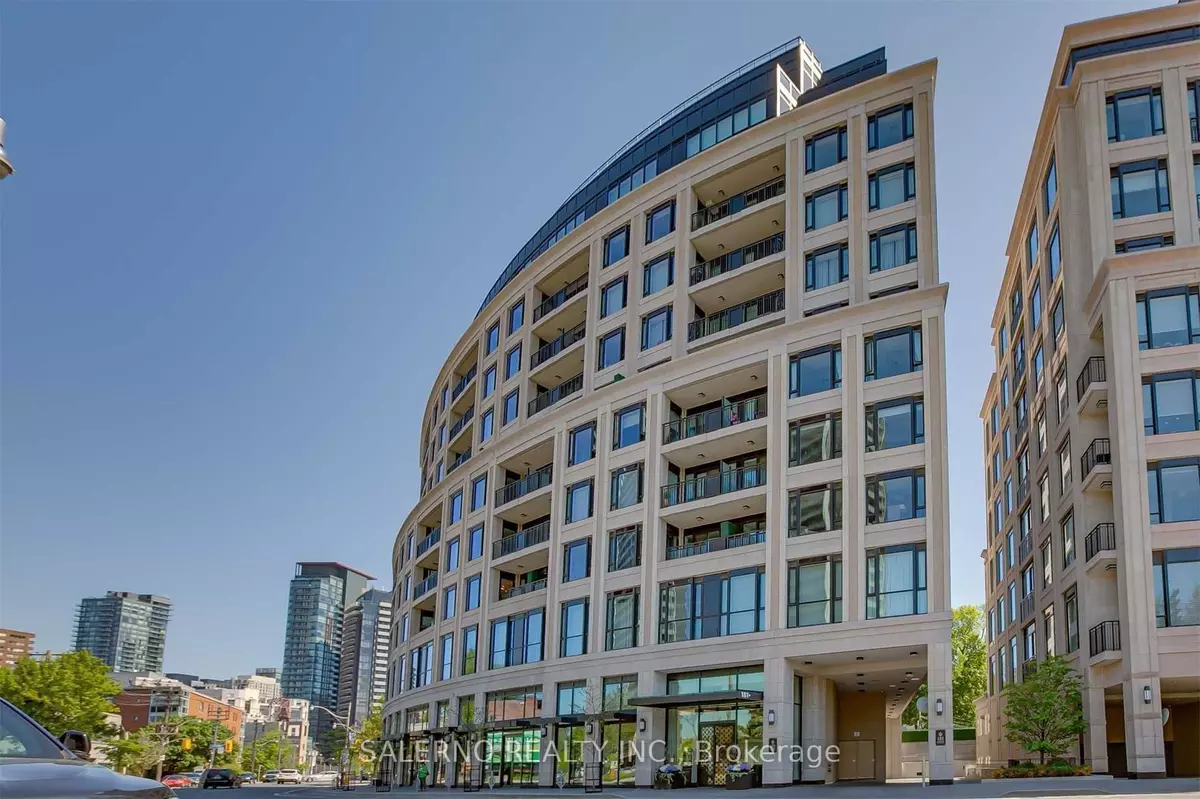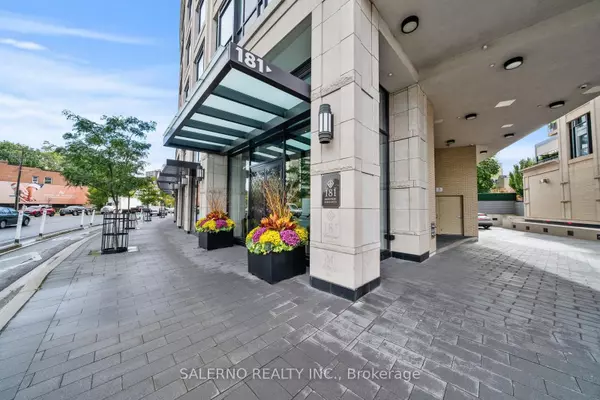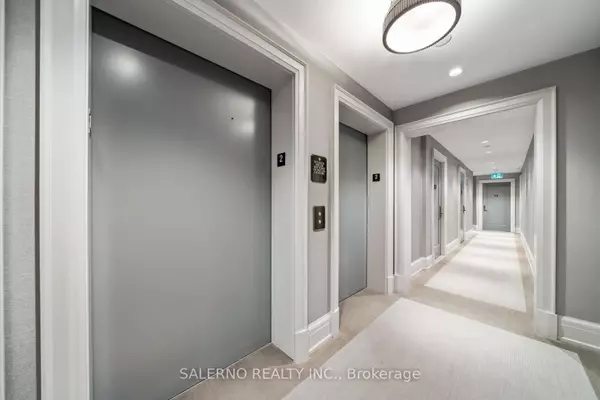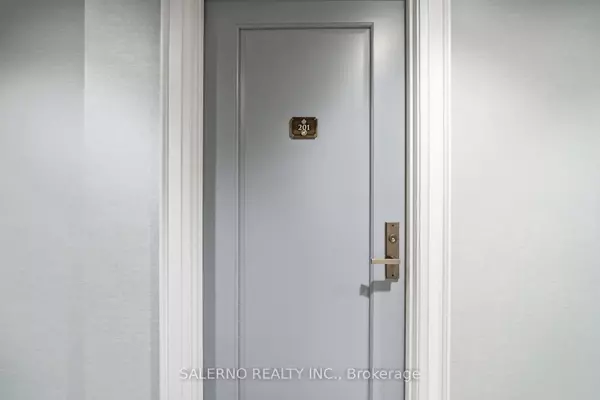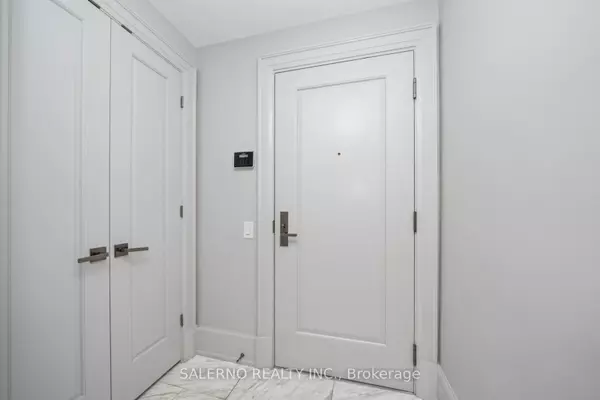2 Beds
2 Baths
2 Beds
2 Baths
Key Details
Property Type Condo
Sub Type Condo Apartment
Listing Status Active
Purchase Type For Sale
Approx. Sqft 1000-1199
Subdivision Annex
MLS Listing ID C11923606
Style Apartment
Bedrooms 2
HOA Fees $1,696
Annual Tax Amount $6,577
Tax Year 2024
Property Sub-Type Condo Apartment
Property Description
Location
Province ON
County Toronto
Community Annex
Area Toronto
Rooms
Family Room No
Basement None
Kitchen 1
Interior
Interior Features Built-In Oven
Cooling Central Air
Fireplace No
Heat Source Gas
Exterior
Parking Features Underground
Garage Spaces 2.0
Exposure South West
Total Parking Spaces 2
Building
Story 2
Locker Owned
Others
Pets Allowed Restricted
Virtual Tour https://tours.digenovamedia.ca/181-davenport-road-201-toronto-on-m5r-1j1?branded=0
We know the real estate landscape, the best neighbourhoods, and how to build the best relationships. We’re committed to delivering exceptional service based on years of industry expertise and the heartfelt desire to get it right.

