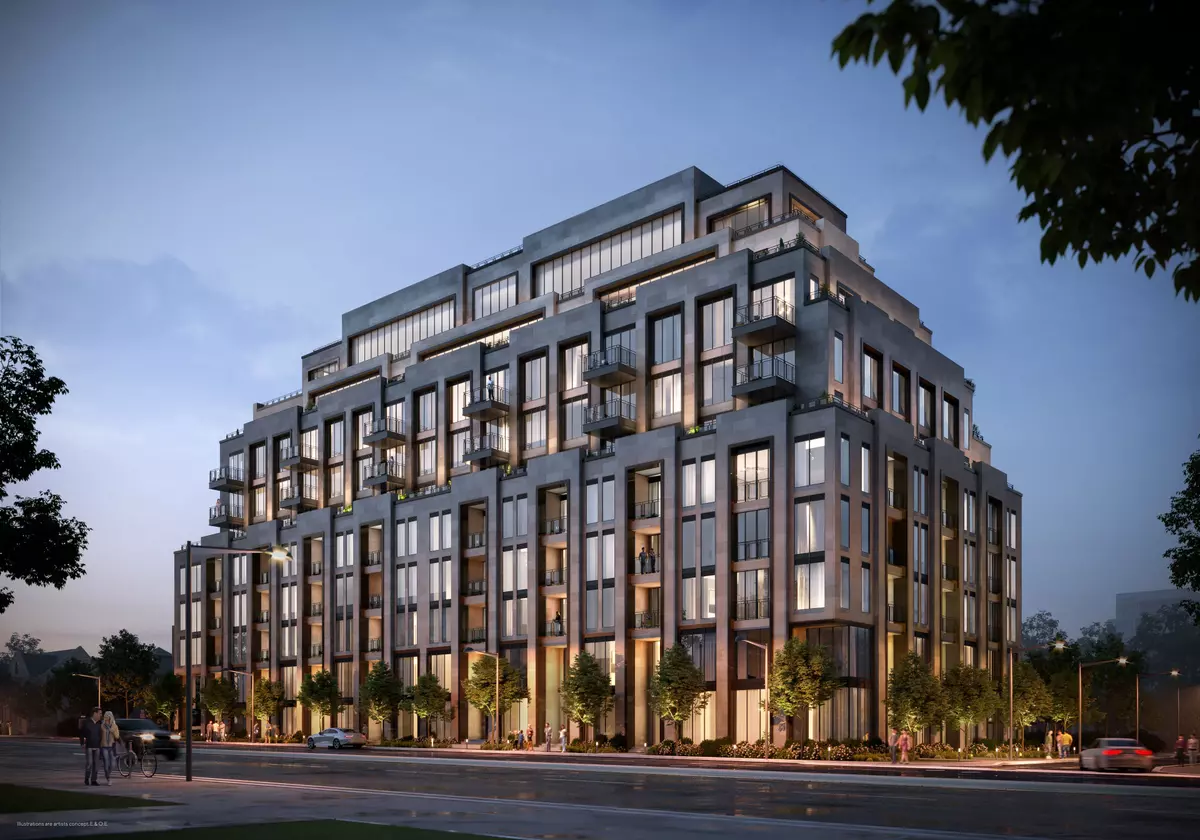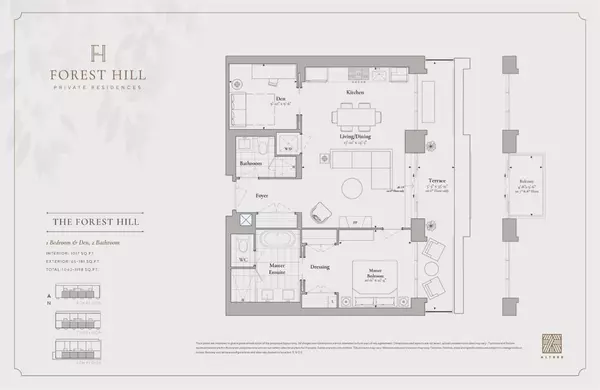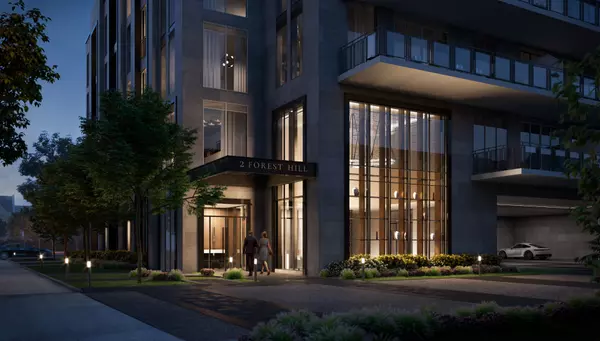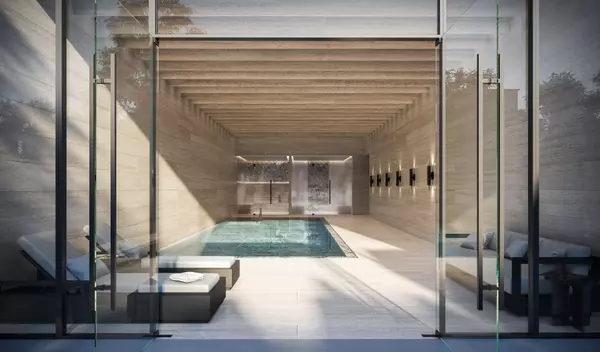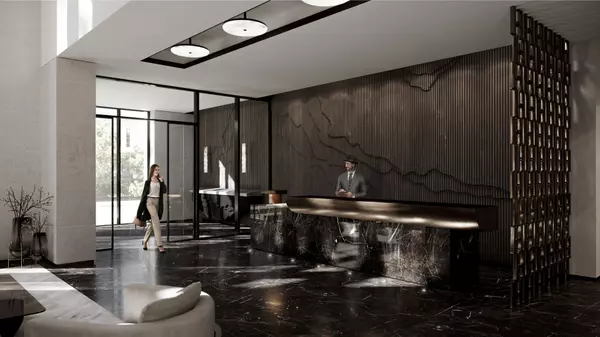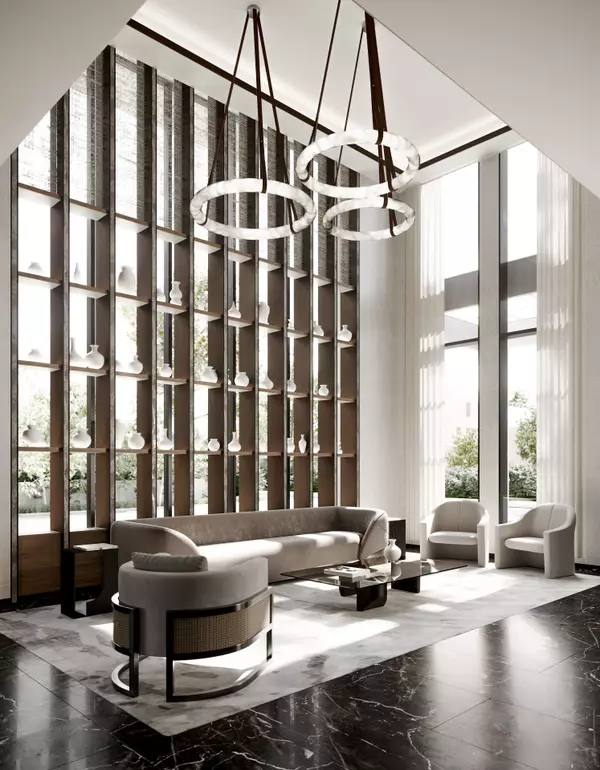2 Beds
2 Baths
2 Beds
2 Baths
Key Details
Property Type Condo
Sub Type Condo Apartment
Listing Status Active
Purchase Type For Sale
Approx. Sqft 1000-1199
Subdivision Casa Loma
MLS Listing ID C11922289
Style Apartment
Bedrooms 2
HOA Fees $1,250
Tax Year 2024
Property Sub-Type Condo Apartment
Property Description
Location
Province ON
County Toronto
Community Casa Loma
Area Toronto
Rooms
Family Room No
Basement None
Kitchen 1
Separate Den/Office 1
Interior
Interior Features Other
Cooling Central Air
Inclusions A Premium Miele Appliance Package Including A Gas Cook Top, Cameo Kitchen Cabinetry With Integrated Pantries And Soft-Close Drawers, Modern Engineered Floors, Gas Line Hookup, And Floor To Ceiling Windows.
Laundry Ensuite
Exterior
Parking Features Underground
Garage Spaces 1.0
Amenities Available Concierge, Gym, Indoor Pool, Sauna, Party Room/Meeting Room
Exposure South
Total Parking Spaces 1
Building
Locker Owned
Others
Pets Allowed Restricted
We know the real estate landscape, the best neighbourhoods, and how to build the best relationships. We’re committed to delivering exceptional service based on years of industry expertise and the heartfelt desire to get it right.

