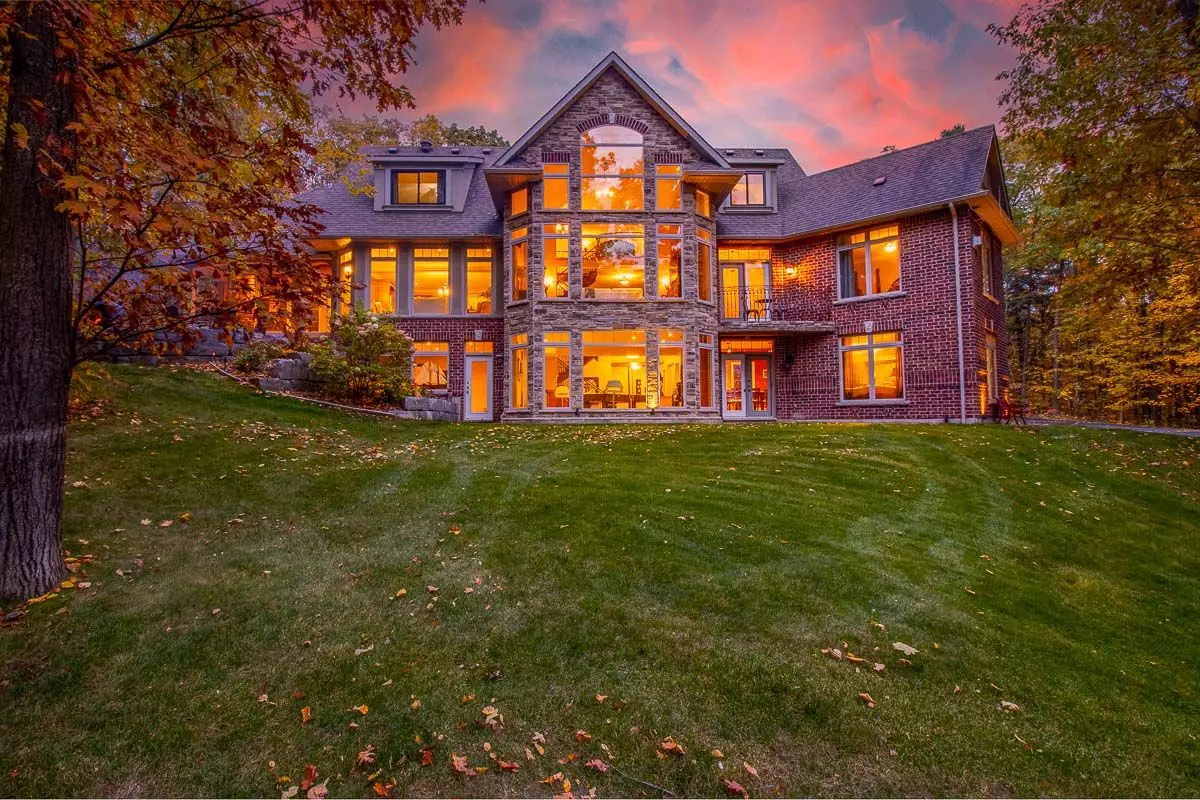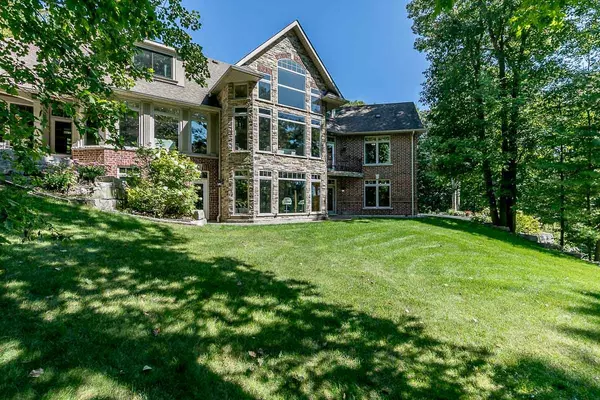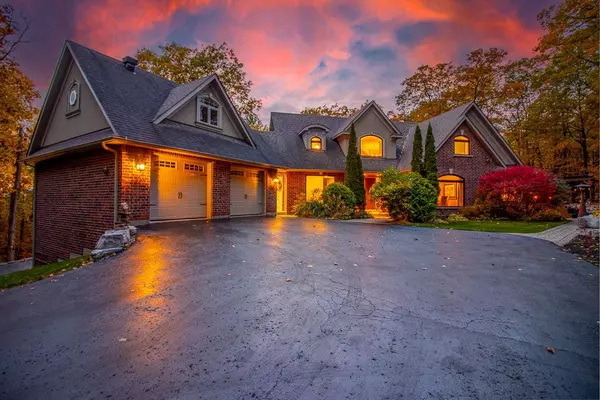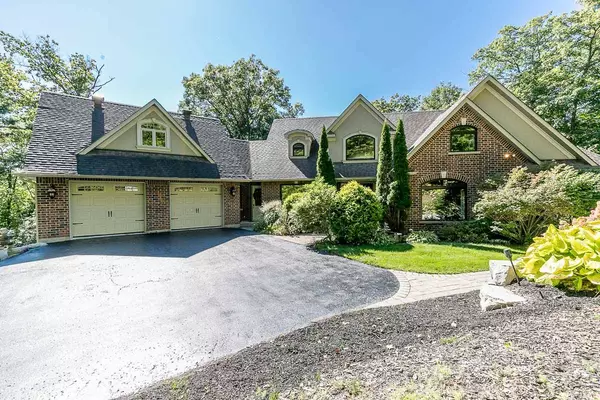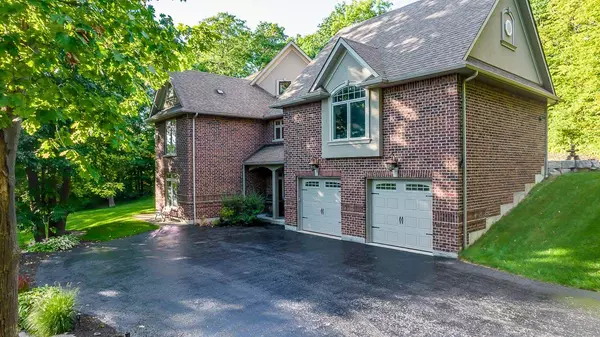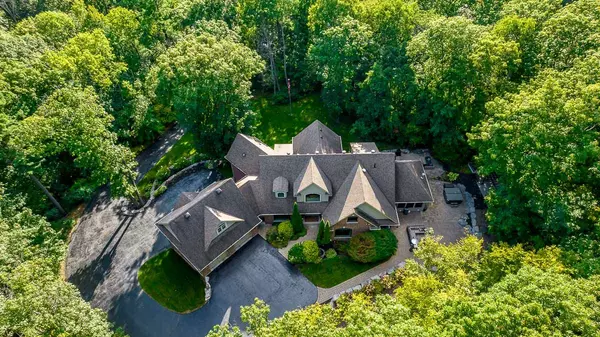4 Beds
6 Baths
2 Acres Lot
4 Beds
6 Baths
2 Acres Lot
Key Details
Property Type Single Family Home
Sub Type Detached
Listing Status Active
Purchase Type For Sale
Approx. Sqft 3500-5000
MLS Listing ID S11913910
Style 2-Storey
Bedrooms 4
Annual Tax Amount $12,300
Tax Year 2024
Lot Size 2.000 Acres
Property Description
Location
Province ON
County Simcoe
Community Midhurst
Area Simcoe
Region Midhurst
City Region Midhurst
Rooms
Family Room Yes
Basement Finished with Walk-Out
Kitchen 1
Separate Den/Office 2
Interior
Interior Features Other, Primary Bedroom - Main Floor
Cooling Central Air
Fireplace Yes
Heat Source Gas
Exterior
Parking Features Private
Garage Spaces 12.0
Pool None
Roof Type Asphalt Shingle
Lot Depth 657.63
Total Parking Spaces 16
Building
Unit Features Greenbelt/Conservation,Golf,Hospital,Library,Park,Rec./Commun.Centre
Foundation Concrete
Others
Security Features Smoke Detector,Carbon Monoxide Detectors
We know the real estate landscape, the best neighbourhoods, and how to build the best relationships. We’re committed to delivering exceptional service based on years of industry expertise and the heartfelt desire to get it right.

