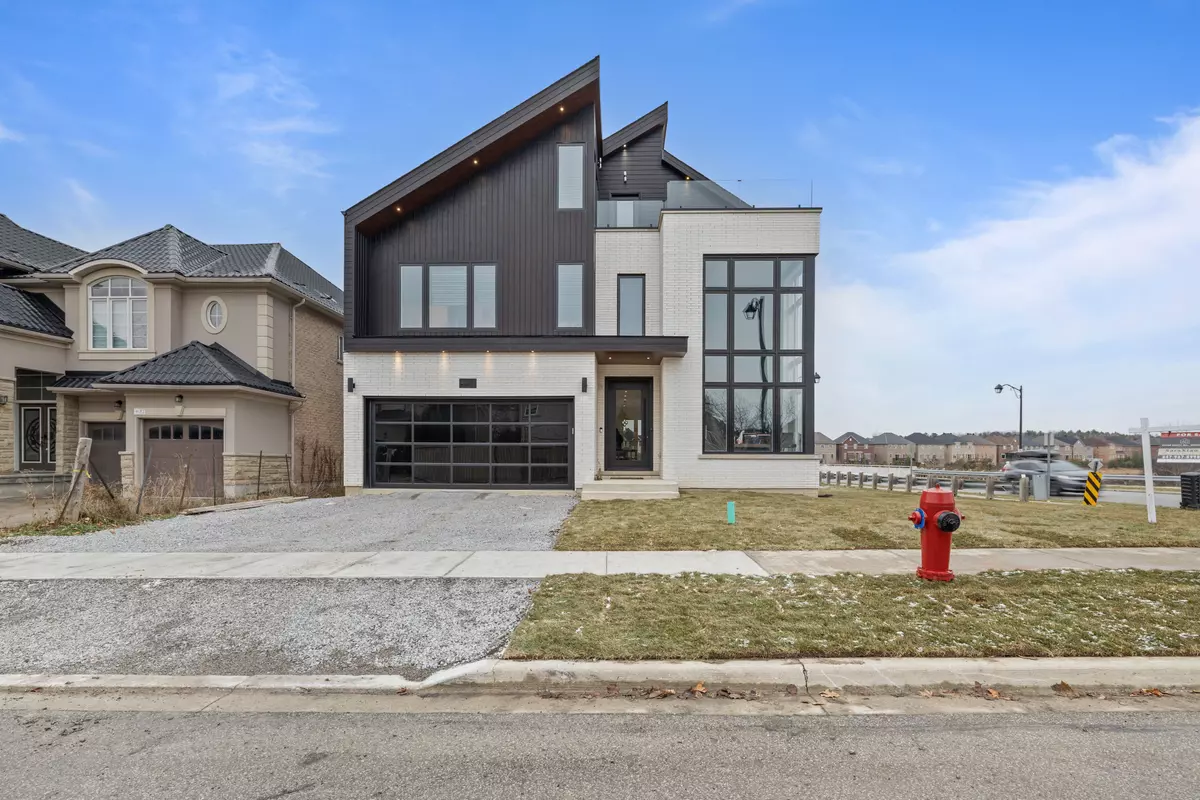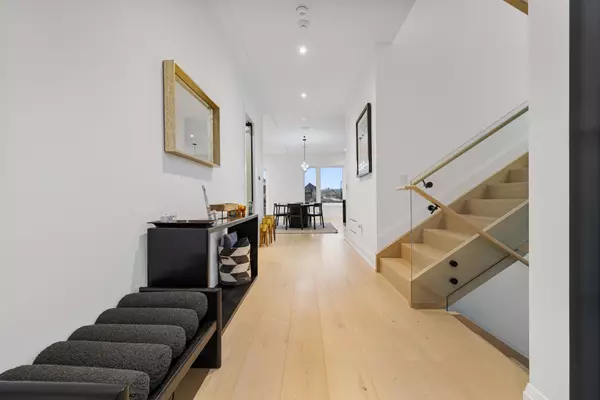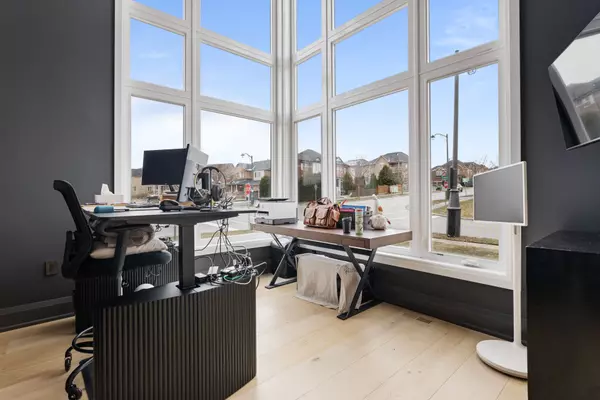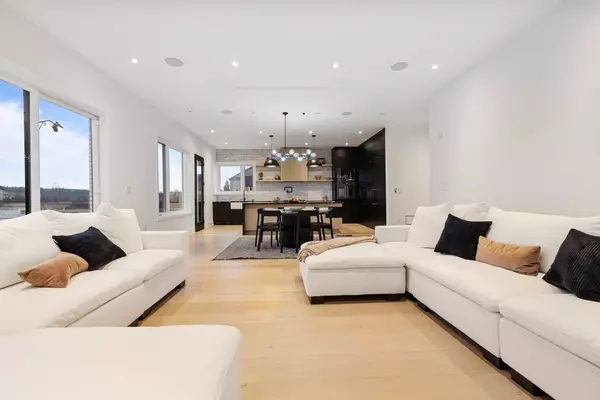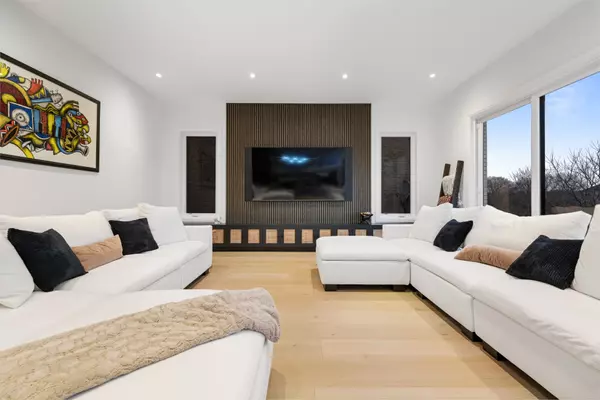4 Beds
4 Baths
4 Beds
4 Baths
Key Details
Property Type Single Family Home
Sub Type Detached
Listing Status Active
Purchase Type For Sale
Subdivision Bayview Northeast
MLS Listing ID N11905994
Style 3-Storey
Bedrooms 4
Annual Tax Amount $3,408
Tax Year 2024
Property Sub-Type Detached
Property Description
Location
Province ON
County York
Community Bayview Northeast
Area York
Rooms
Family Room Yes
Basement Walk-Out, Unfinished
Kitchen 1
Interior
Interior Features Central Vacuum
Cooling Central Air
Fireplace Yes
Heat Source Gas
Exterior
Parking Features Private
Garage Spaces 2.0
Pool None
Roof Type Shingles
Lot Frontage 61.61
Lot Depth 116.17
Total Parking Spaces 6
Building
Foundation Steel Frame
Others
Virtual Tour https://drive.google.com/file/d/15ouN9hBatO6x05ElgMD4yLrTVBUS74Ey/view?usp=sharing
We know the real estate landscape, the best neighbourhoods, and how to build the best relationships. We’re committed to delivering exceptional service based on years of industry expertise and the heartfelt desire to get it right.

