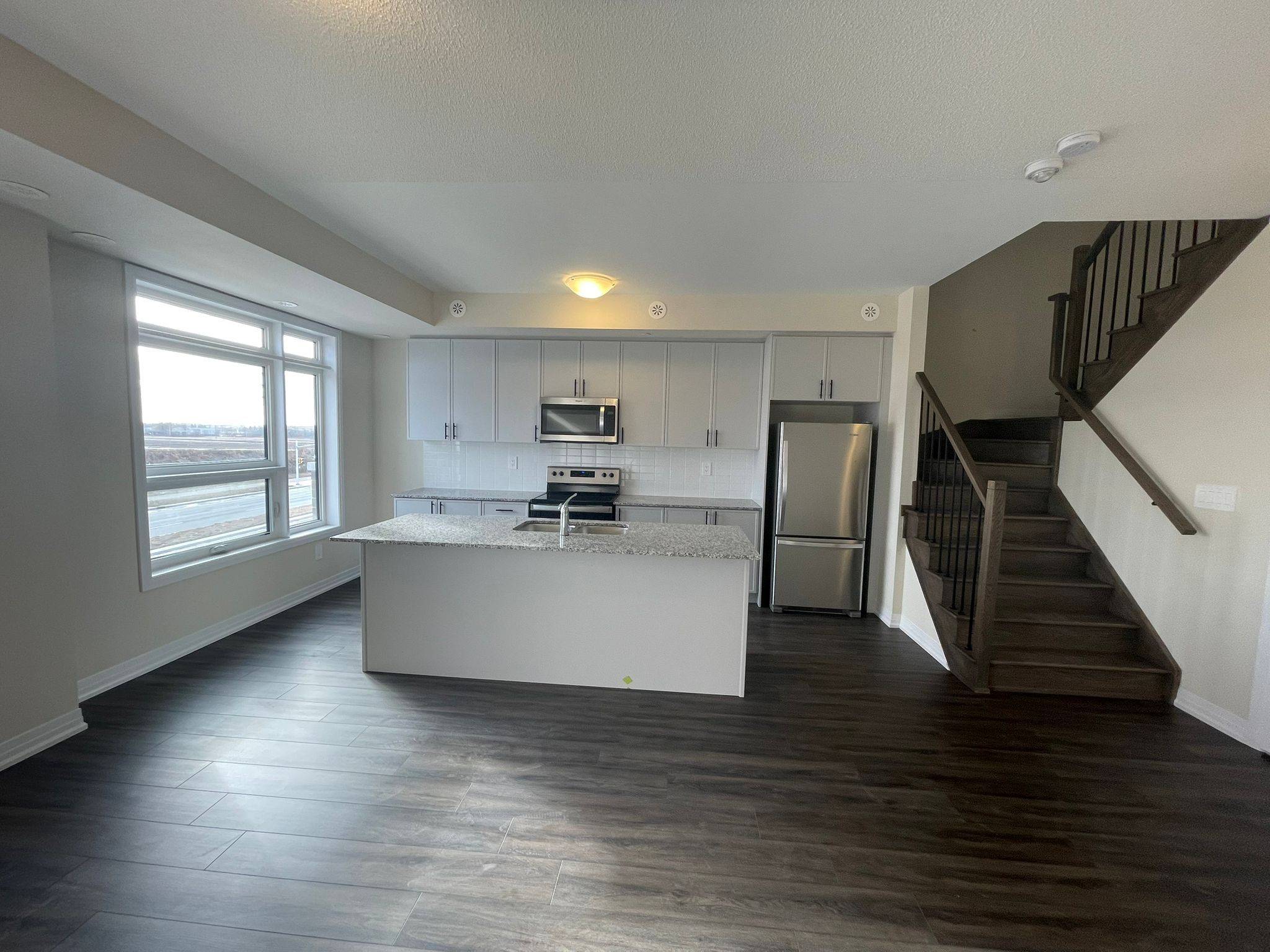3 Beds
2 Baths
3 Beds
2 Baths
Key Details
Property Type Townhouse
Sub Type Condo Townhouse
Listing Status Active
Purchase Type For Sale
Approx. Sqft 1200-1399
Subdivision 1026 - Cb Cobban
MLS Listing ID W11905114
Style Stacked Townhouse
Bedrooms 3
HOA Fees $380
Building Age New
Annual Tax Amount $1
Tax Year 2025
Property Sub-Type Condo Townhouse
Property Description
Location
Province ON
County Halton
Community 1026 - Cb Cobban
Area Halton
Rooms
Family Room No
Basement None
Kitchen 1
Interior
Interior Features Other
Cooling Central Air
Fireplace No
Heat Source Gas
Exterior
Parking Features None, Covered
Garage Spaces 1.0
Exposure South
Total Parking Spaces 1
Balcony Terrace
Building
Story 3`
Unit Features Park,School,Rec./Commun.Centre,Greenbelt/Conservation,Golf
Locker Owned
Others
Security Features Carbon Monoxide Detectors
Pets Allowed Restricted
We know the real estate landscape, the best neighbourhoods, and how to build the best relationships. We’re committed to delivering exceptional service based on years of industry expertise and the heartfelt desire to get it right.






