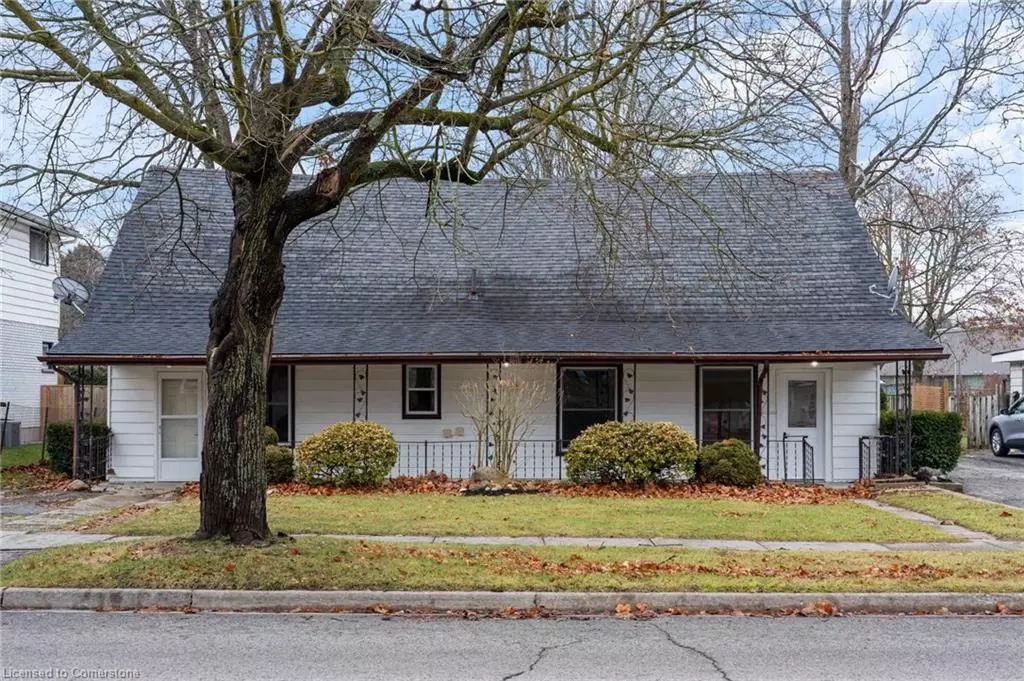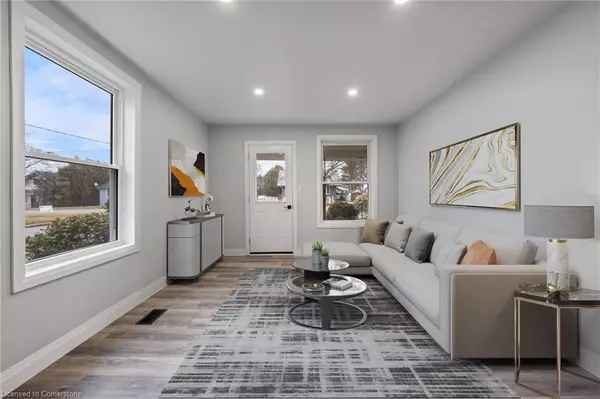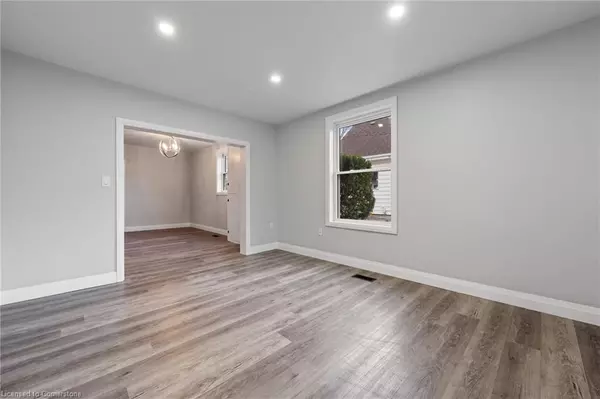7 Beds
2 Baths
2,415 SqFt
7 Beds
2 Baths
2,415 SqFt
OPEN HOUSE
Sun Jan 19, 1:00pm - 3:00pm
Key Details
Property Type Multi-Family
Sub Type Duplex Side/Side
Listing Status Active
Purchase Type For Sale
Square Footage 2,415 sqft
Price per Sqft $258
MLS Listing ID 40686953
Bedrooms 7
Abv Grd Liv Area 2,415
Originating Board Simcoe
Year Built 1918
Annual Tax Amount $3,078
Property Description
Location
Province ON
County Norfolk
Area Town Of Simcoe
Zoning R2
Direction Queensway West to Queen Street North
Rooms
Basement None
Kitchen 0
Interior
Interior Features Separate Heating Controls, Separate Hydro Meters
Heating Forced Air, Natural Gas
Cooling None
Fireplace No
Appliance Microwave, Dishwasher, Dryer, Refrigerator, Stove, Washer
Laundry In-Suite
Exterior
Parking Features Detached Garage
Roof Type Asphalt Shing
Lot Frontage 68.0
Lot Depth 100.0
Garage Yes
Building
Lot Description Hospital, Park, Playground Nearby, Schools, Shopping Nearby
Faces Queensway West to Queen Street North
Story 1.5
Foundation Slab
Sewer Sewer (Municipal)
Water Municipal
Structure Type Aluminum Siding
New Construction No
Others
Senior Community No
Tax ID 502220056
Ownership Freehold/None
We know the real estate landscape, the best neighbourhoods, and how to build the best relationships. We’re committed to delivering exceptional service based on years of industry expertise and the heartfelt desire to get it right.






