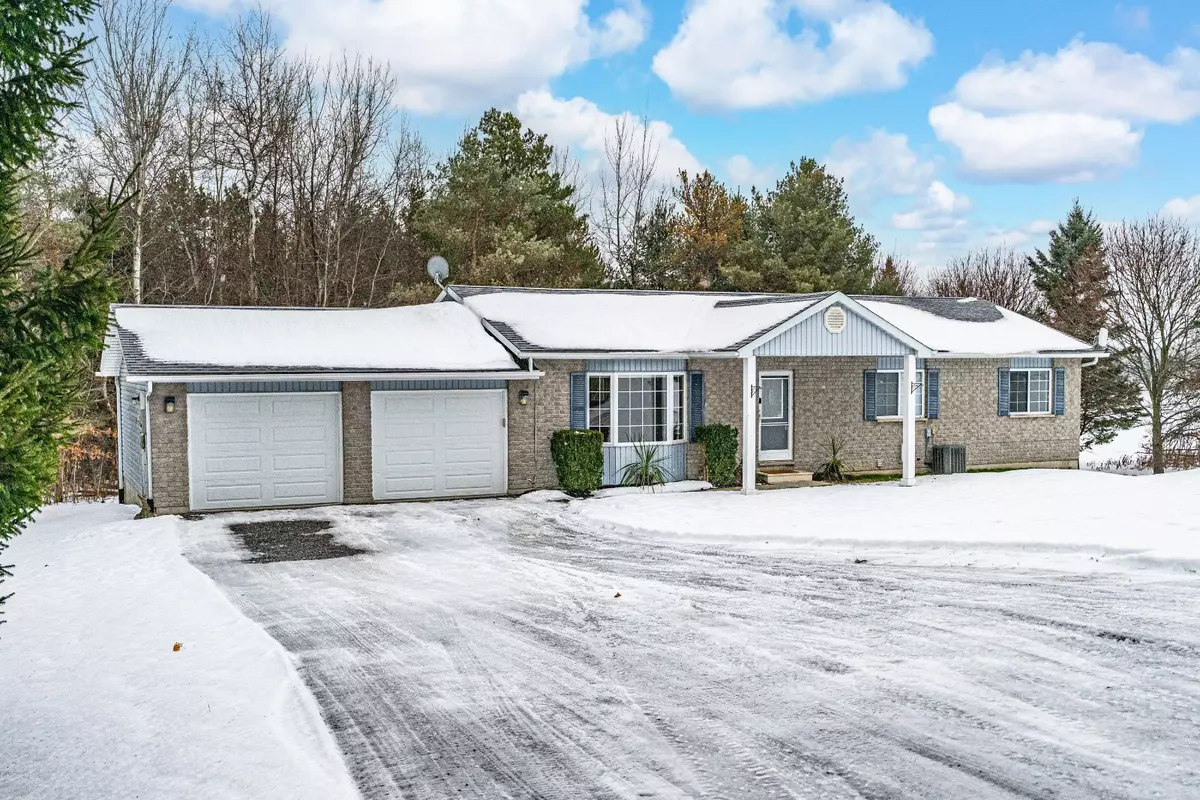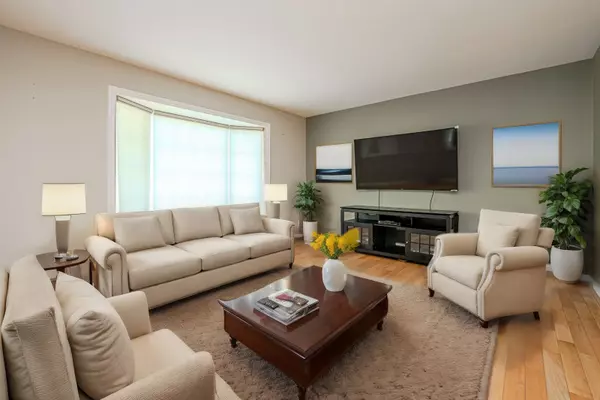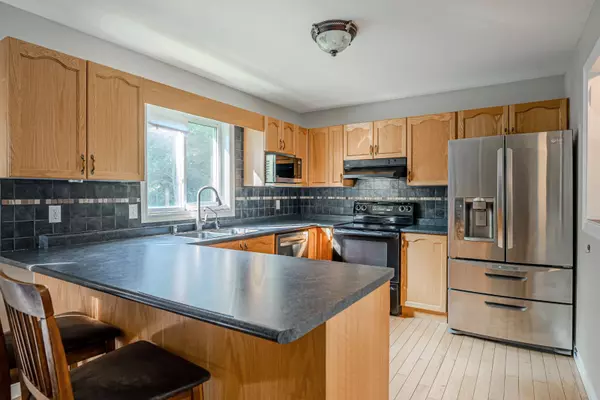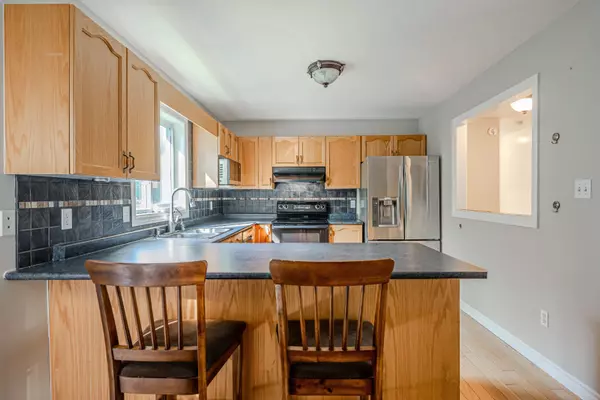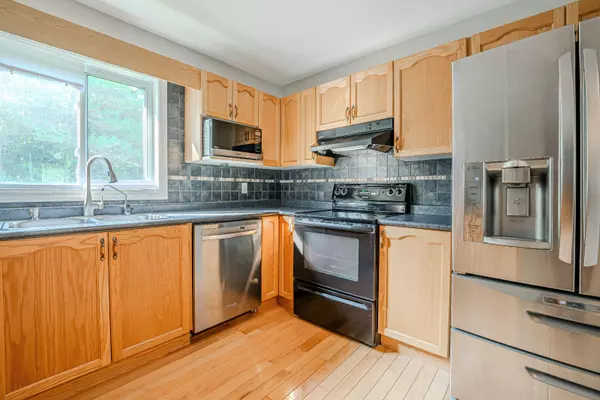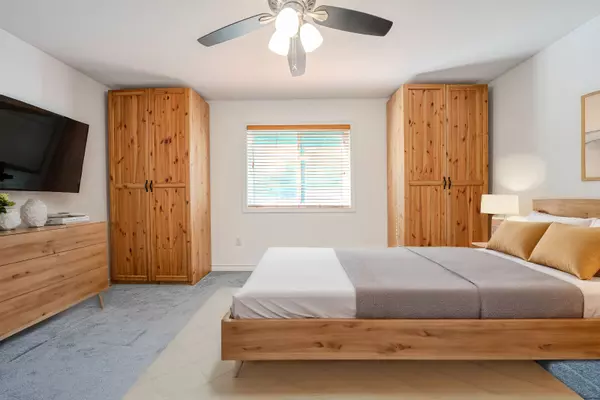3 Beds
2 Baths
0.5 Acres Lot
3 Beds
2 Baths
0.5 Acres Lot
Key Details
Property Type Single Family Home
Sub Type Detached
Listing Status Active
Purchase Type For Sale
Approx. Sqft 1100-1500
MLS Listing ID S11901218
Style Bungalow
Bedrooms 3
Annual Tax Amount $4,509
Tax Year 2024
Lot Size 0.500 Acres
Property Description
Location
Province ON
County Simcoe
Community Guthrie
Area Simcoe
Region Guthrie
City Region Guthrie
Rooms
Family Room No
Basement Full, Finished with Walk-Out
Kitchen 1
Separate Den/Office 1
Interior
Interior Features In-Law Capability, Sump Pump, Water Softener, Water Heater Owned
Cooling Central Air
Fireplace No
Heat Source Gas
Exterior
Exterior Feature Porch, Privacy
Parking Features Private Double
Garage Spaces 7.0
Pool None
Waterfront Description None
View Trees/Woods
Roof Type Asphalt Shingle
Topography Sloping
Lot Depth 399.01
Total Parking Spaces 9
Building
Unit Features Cul de Sac/Dead End,Golf,Place Of Worship,School Bus Route,School
Foundation Poured Concrete
Others
Security Features Alarm System,Smoke Detector
We know the real estate landscape, the best neighbourhoods, and how to build the best relationships. We’re committed to delivering exceptional service based on years of industry expertise and the heartfelt desire to get it right.

