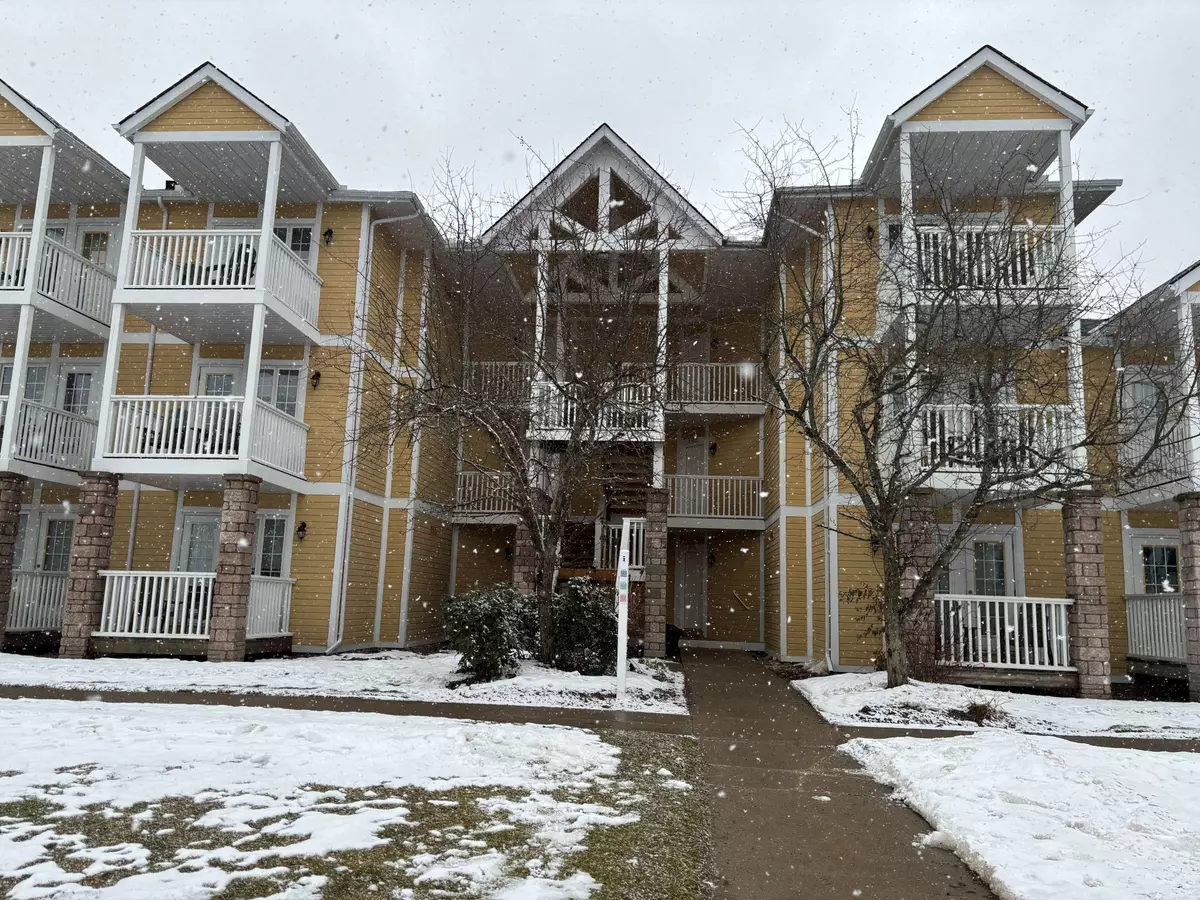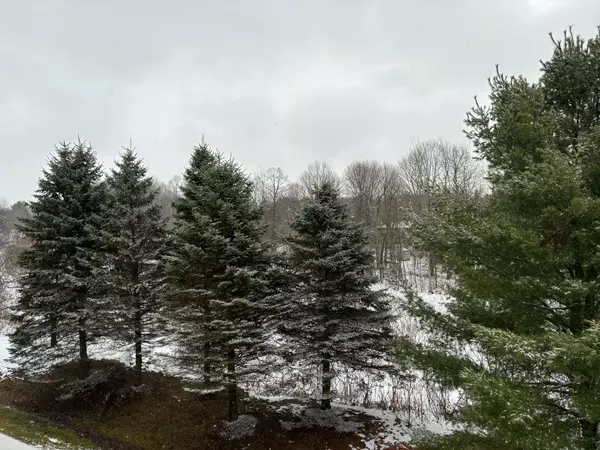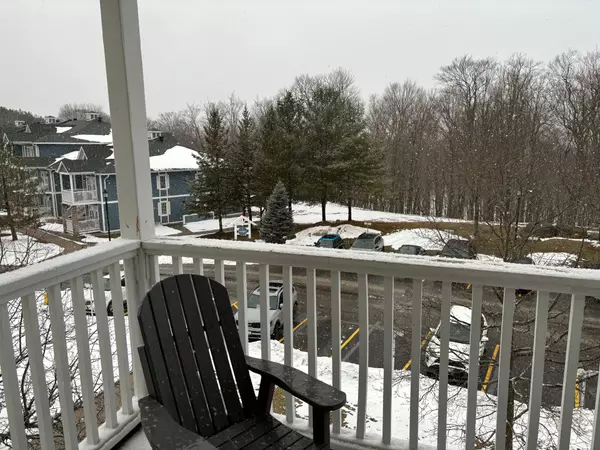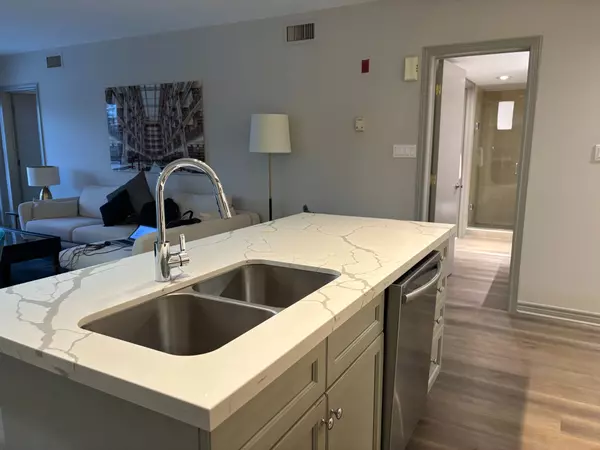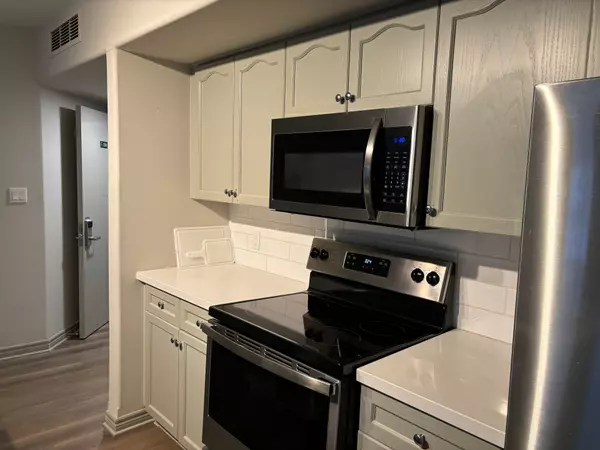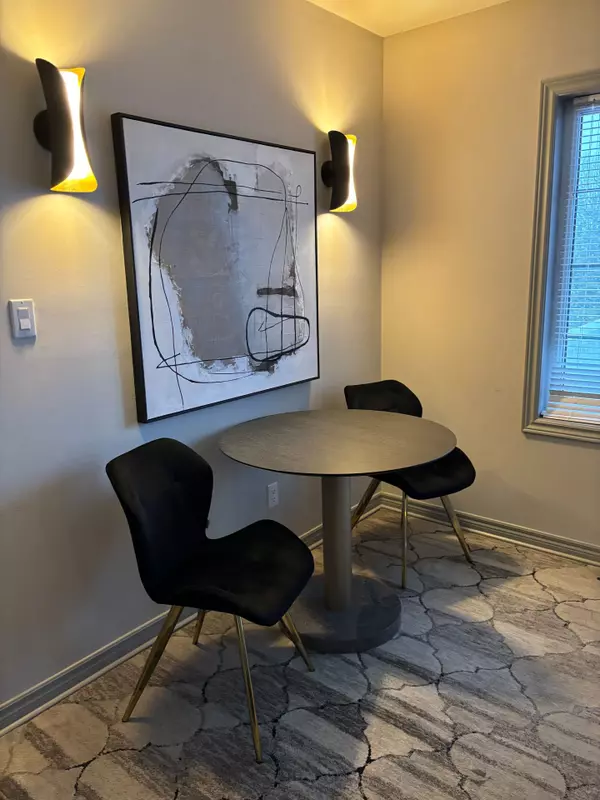2 Beds
2 Baths
2 Beds
2 Baths
Key Details
Property Type Condo
Sub Type Condo Apartment
Listing Status Active
Purchase Type For Sale
Approx. Sqft 1400-1599
MLS Listing ID S11899819
Style Apartment
Bedrooms 2
HOA Fees $1,122
Annual Tax Amount $4,354
Tax Year 2024
Property Description
Location
Province ON
County Simcoe
Community Horseshoe Valley
Area Simcoe
Region Horseshoe Valley
City Region Horseshoe Valley
Rooms
Family Room No
Basement None
Kitchen 2
Interior
Interior Features Storage, Bar Fridge, Primary Bedroom - Main Floor, Separate Heating Controls, Water Heater, Separate Hydro Meter
Cooling Other
Fireplaces Type Natural Gas
Fireplace Yes
Heat Source Other
Exterior
Parking Features Surface
Garage Spaces 1.0
Exposure North
Total Parking Spaces 1
Building
Story 3
Locker Ensuite+Exclusive
Others
Pets Allowed Restricted
We know the real estate landscape, the best neighbourhoods, and how to build the best relationships. We’re committed to delivering exceptional service based on years of industry expertise and the heartfelt desire to get it right.

