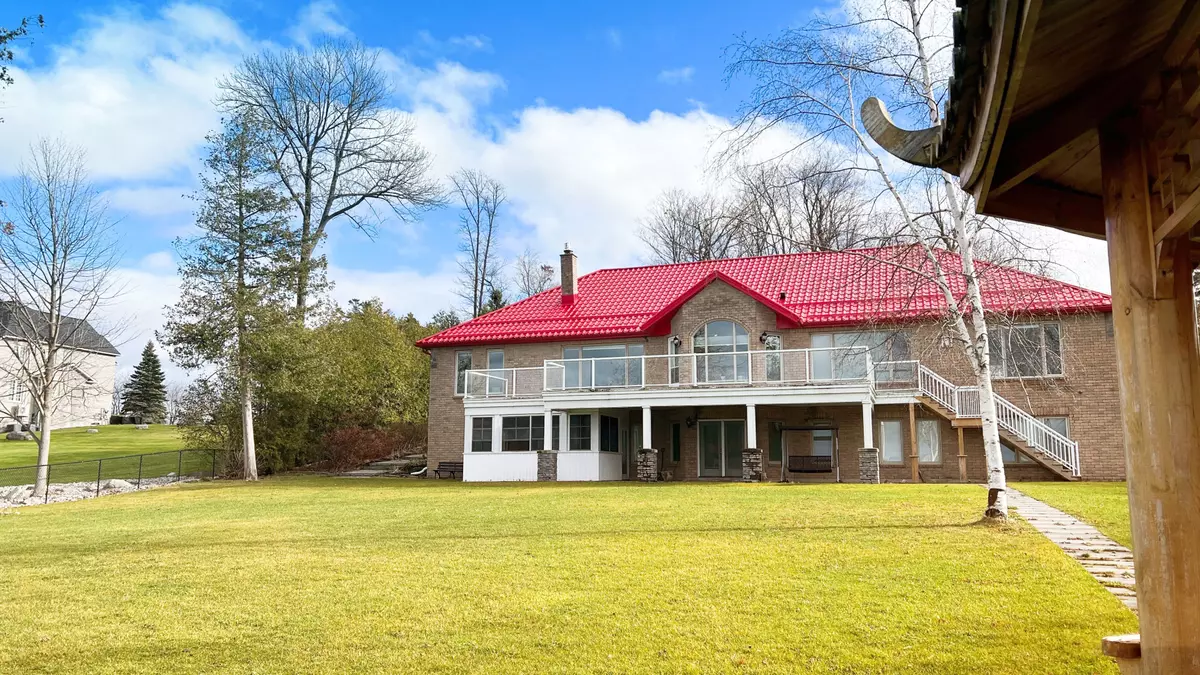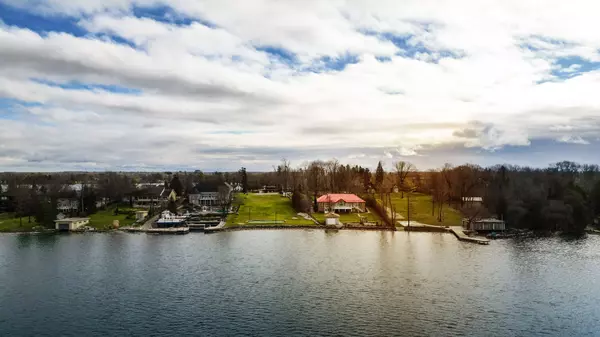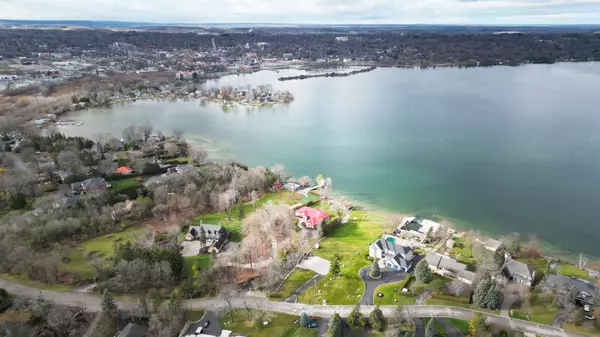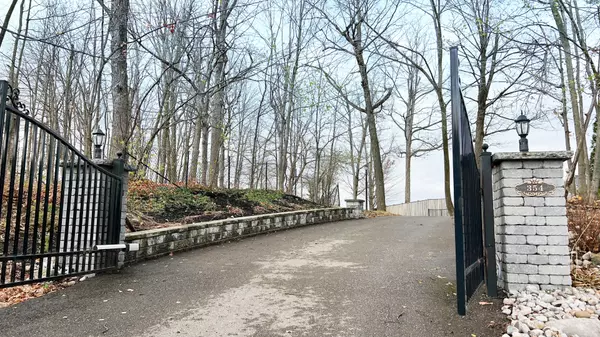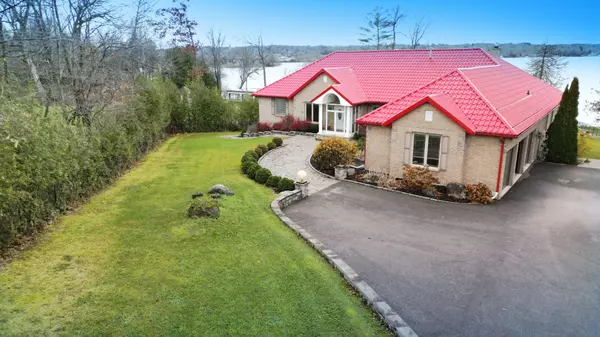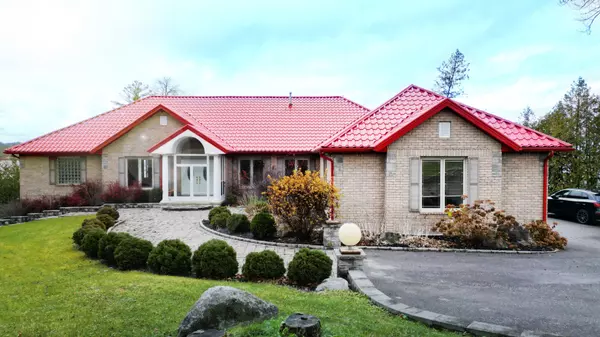6 Beds
5 Baths
0.5 Acres Lot
6 Beds
5 Baths
0.5 Acres Lot
Key Details
Property Type Single Family Home
Sub Type Detached
Listing Status Active
Purchase Type For Sale
Approx. Sqft 3500-5000
MLS Listing ID S11884623
Style Bungalow
Bedrooms 6
Annual Tax Amount $21,608
Tax Year 2024
Lot Size 0.500 Acres
Property Description
Location
Province ON
County Simcoe
Community Orillia
Area Simcoe
Region Orillia
City Region Orillia
Rooms
Family Room Yes
Basement Finished with Walk-Out, Separate Entrance
Kitchen 1
Separate Den/Office 2
Interior
Interior Features Auto Garage Door Remote, Bar Fridge, Built-In Oven, Carpet Free, Guest Accommodations, Primary Bedroom - Main Floor, Water Treatment, Sump Pump
Cooling Central Air
Fireplaces Number 2
Fireplaces Type Family Room, Natural Gas
Exterior
Parking Features Lane, Front Yard Parking, Private
Garage Spaces 13.0
Pool None
Waterfront Description Boat Lift,Boathouse,Dock,Stairs to Waterfront
Roof Type Metal
Lot Frontage 77.82
Lot Depth 480.38
Total Parking Spaces 13
Building
Foundation Concrete
Sewer Municipal Available
Others
Security Features Alarm System,Monitored,Security System,Carbon Monoxide Detectors,Smoke Detector
We know the real estate landscape, the best neighbourhoods, and how to build the best relationships. We’re committed to delivering exceptional service based on years of industry expertise and the heartfelt desire to get it right.

