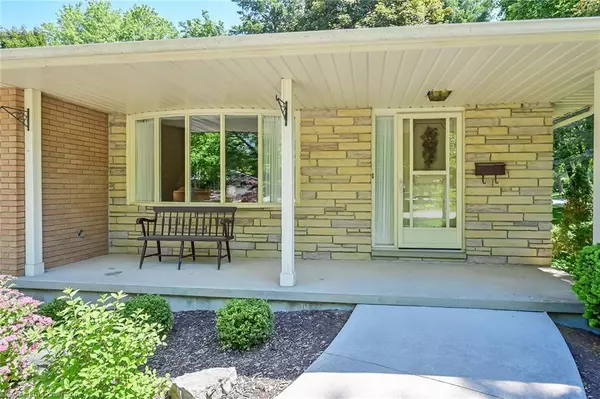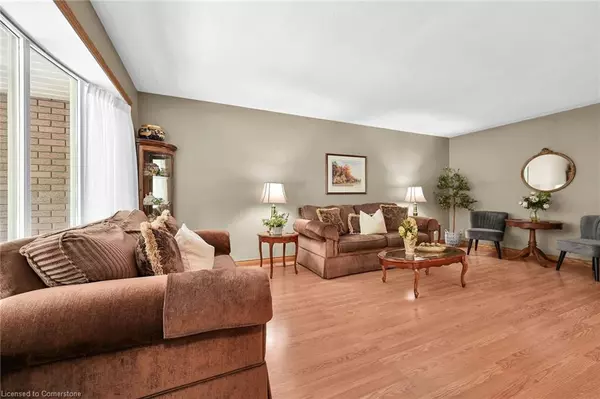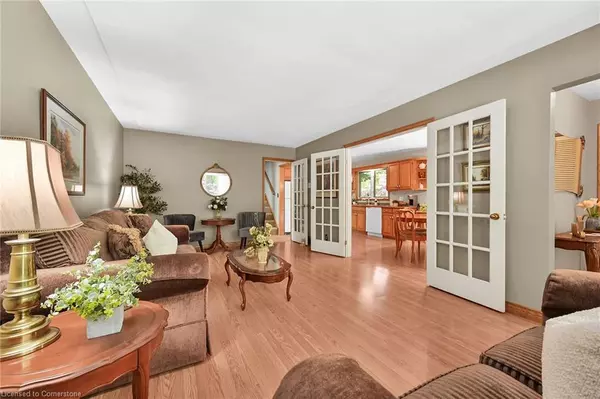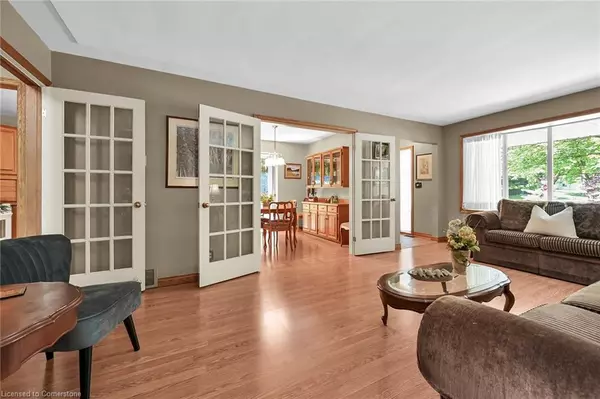4 Beds
2 Baths
1,105 SqFt
4 Beds
2 Baths
1,105 SqFt
Key Details
Property Type Single Family Home
Sub Type Detached
Listing Status Active Under Contract
Purchase Type For Sale
Square Footage 1,105 sqft
Price per Sqft $560
MLS Listing ID 40683209
Style Backsplit
Bedrooms 4
Full Baths 2
Abv Grd Liv Area 1,613
Originating Board Hamilton - Burlington
Year Built 1970
Annual Tax Amount $3,263
Property Description
Location
Province ON
County Norfolk
Area Town Of Simcoe
Zoning R1-B
Direction McCall Crescent to Eden Place.
Rooms
Basement Full, Partially Finished
Kitchen 1
Interior
Interior Features High Speed Internet
Heating Forced Air, Natural Gas
Cooling Central Air
Fireplaces Number 1
Fireplaces Type Gas
Fireplace Yes
Appliance Water Heater, Dishwasher, Dryer, Microwave, Refrigerator, Stove, Washer
Laundry In-Suite
Exterior
Parking Features Attached Garage, Asphalt
Garage Spaces 1.0
Fence Full
Utilities Available Cable Connected, Cable Available, Cell Service, Natural Gas Connected, Phone Connected
Roof Type Asphalt Shing
Lot Frontage 67.8
Lot Depth 125.5
Garage Yes
Building
Lot Description Urban, Irregular Lot, Near Golf Course, Hospital, Schools
Faces McCall Crescent to Eden Place.
Foundation Poured Concrete
Sewer Sewer (Municipal)
Water Municipal
Architectural Style Backsplit
Structure Type Brick,Stone,Wood Siding
New Construction No
Others
Senior Community No
Tax ID 502300139
Ownership Freehold/None
We know the real estate landscape, the best neighbourhoods, and how to build the best relationships. We’re committed to delivering exceptional service based on years of industry expertise and the heartfelt desire to get it right.






