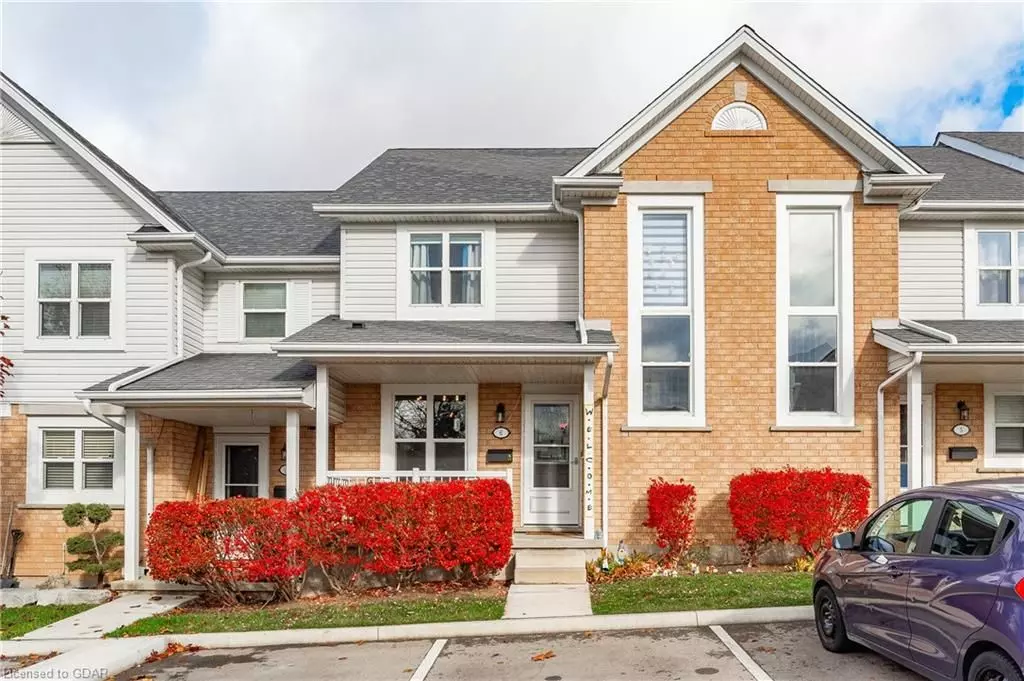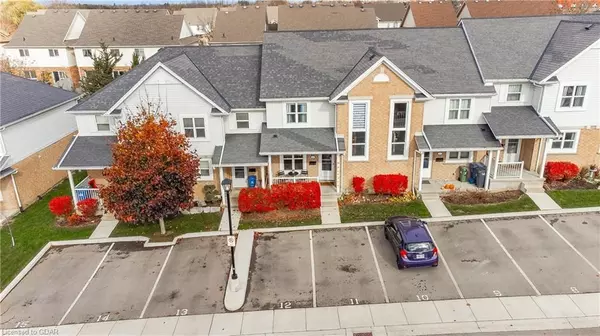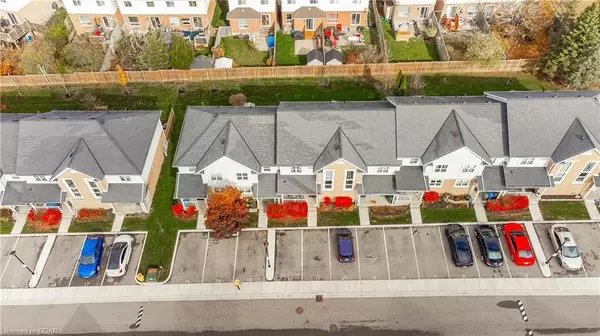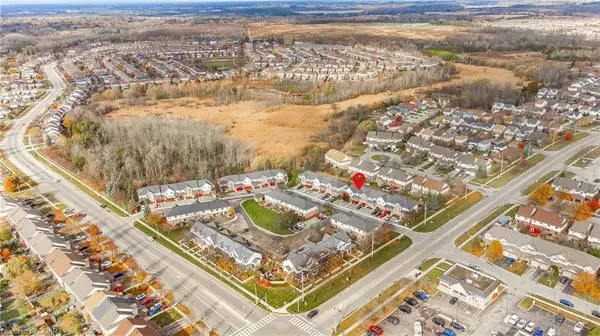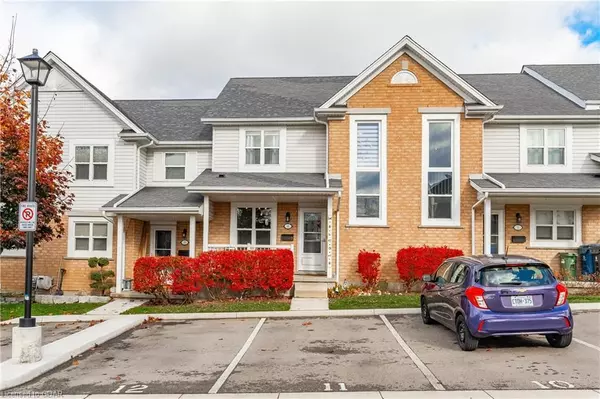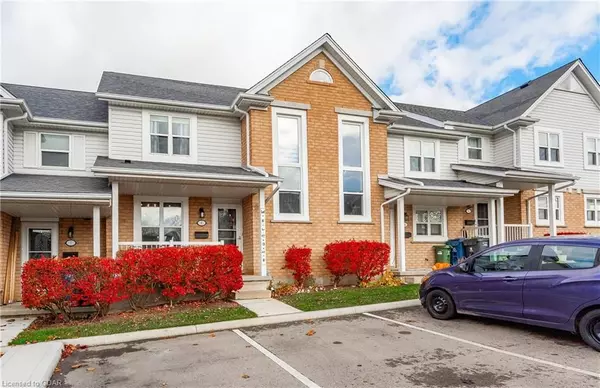3 Beds
3 Baths
1,840 SqFt
3 Beds
3 Baths
1,840 SqFt
Key Details
Property Type Condo, Townhouse
Sub Type Condo Townhouse
Listing Status Pending
Purchase Type For Sale
Approx. Sqft 1200-1399
Square Footage 1,840 sqft
Price per Sqft $326
Subdivision Grange Hill East
MLS Listing ID X11879713
Style 2-Storey
Bedrooms 3
HOA Fees $355
Building Age 16-30
Annual Tax Amount $3,219
Tax Year 2024
Property Sub-Type Condo Townhouse
Property Description
Location
Province ON
County Wellington
Community Grange Hill East
Area Wellington
Zoning R.3A
Rooms
Basement Finished, Full
Kitchen 1
Interior
Interior Features Water Softener
Cooling Central Air
Inclusions Built-in Microwave, Dishwasher, Dryer, Refrigerator, Stove, Washer
Laundry Ensuite
Exterior
Exterior Feature Porch
Parking Features Private
Pool None
Amenities Available Visitor Parking
Roof Type Asphalt Shingle
Exposure North
Total Parking Spaces 1
Balcony None
Building
Foundation Poured Concrete
Locker None
New Construction false
Others
Senior Community No
Pets Allowed Restricted
Virtual Tour https://unbranded.youriguide.com/6_426_grange_rd_guelph_on/
We know the real estate landscape, the best neighbourhoods, and how to build the best relationships. We’re committed to delivering exceptional service based on years of industry expertise and the heartfelt desire to get it right.

