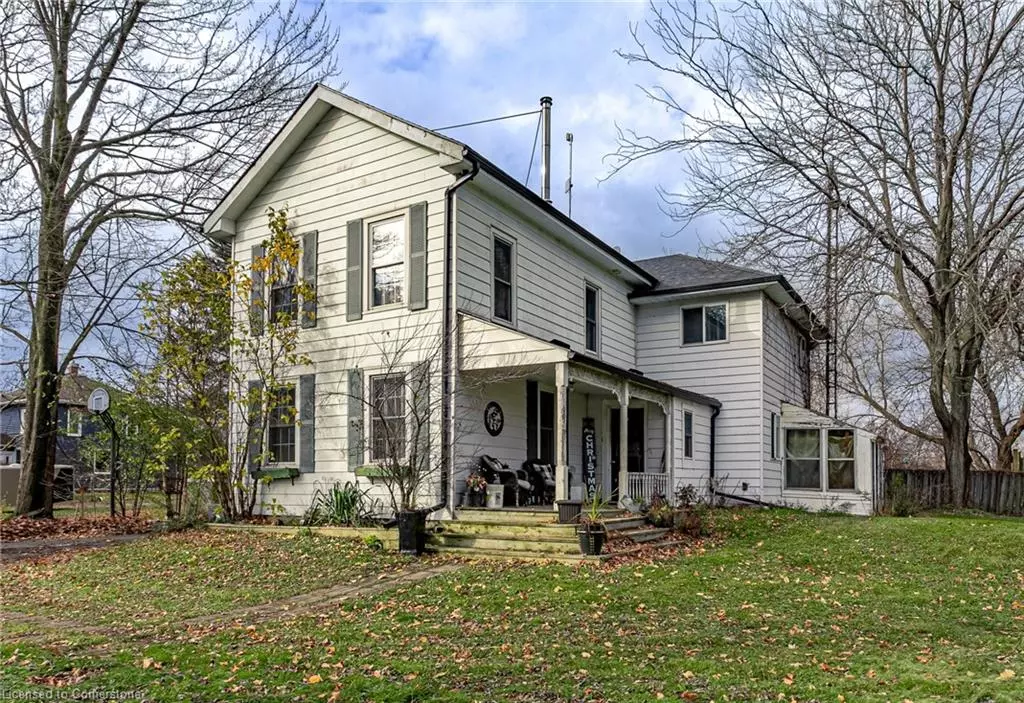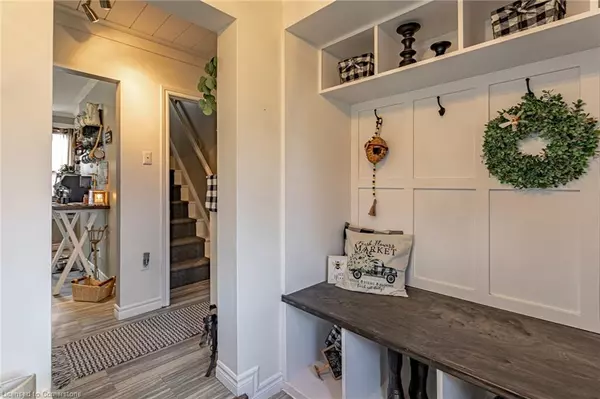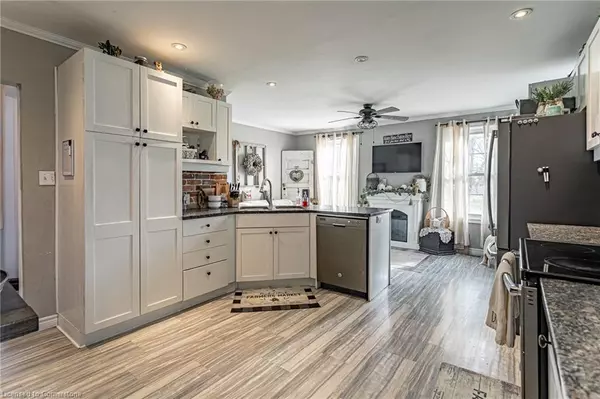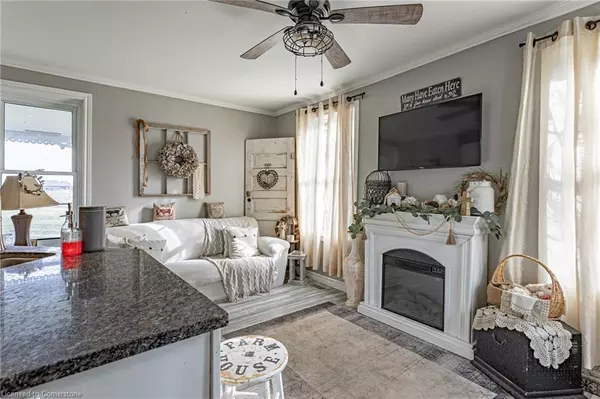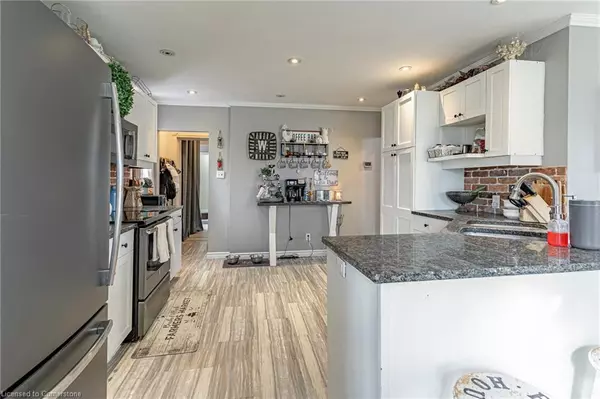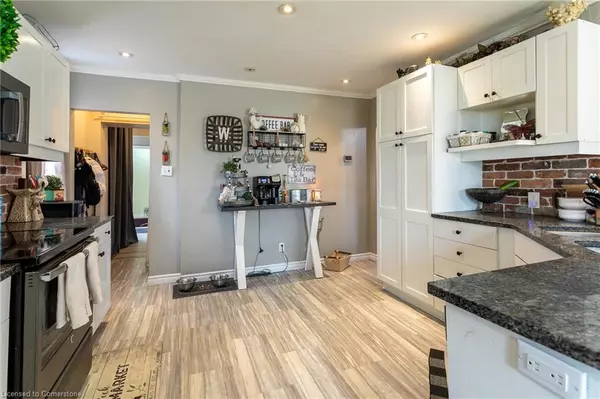4 Beds
3 Baths
2,021 SqFt
4 Beds
3 Baths
2,021 SqFt
Key Details
Property Type Single Family Home
Sub Type Detached
Listing Status Active
Purchase Type For Sale
Square Footage 2,021 sqft
Price per Sqft $420
MLS Listing ID 40677887
Style Two Story
Bedrooms 4
Full Baths 2
Half Baths 1
Abv Grd Liv Area 2,529
Originating Board Hamilton - Burlington
Year Built 1900
Annual Tax Amount $3,802
Lot Size 1.738 Acres
Acres 1.738
Property Description
Step inside to find four bedrooms, including a spacious primary bedroom, two well-appointed bathrooms plus a powder room, and a spacious office for those work-from-home days. The main floor has been lovingly renovated, seamlessly blending historic charm with contemporary comforts. Outside, a large detached auxiliary building provides ample space for storage, hobbies, or perhaps that workshop you've always dreamed of.
For the golf enthusiasts, imagine teeing off just minutes from your doorstep at the nearby country club. And when you're in the mood for a change of scenery, the vibrant communities of Simcoe, Waterford, and Port Dover are all within easy reach. Lake Erie's shores are just a short drive away.
Recent upgrades include a newer furnace and hot water tank (2018), ensuring your comfort year-round. With its generous lot size and prime location, this property also offers exciting renovation potential for those looking to put their personal stamp on their home.
Experience the best of both worlds – tranquil country living with urban amenities at your fingertips. Your slice of rural paradise awaits!
Location
Province ON
County Norfolk
Area Woodhouse
Zoning A
Direction Heading South on Cockshutt Rd, Turn left at the Greens Of Renton Golf Course, onto Concession 14, House will be on your right, approximately 1 km from the corner
Rooms
Other Rooms Barn(s), Shed(s)
Basement Full, Unfinished
Kitchen 1
Interior
Interior Features Ceiling Fan(s), In-law Capability
Heating Baseboard, Natural Gas, Gas Hot Water
Cooling Central Air
Fireplaces Number 1
Fireplaces Type Propane
Fireplace Yes
Window Features Window Coverings
Appliance Water Heater Owned, Water Softener, Built-in Microwave, Dishwasher, Dryer, Refrigerator, Stove, Washer
Laundry Upper Level, Washer Hookup
Exterior
Parking Features Detached Garage, Asphalt
Garage Spaces 2.0
Fence Fence - Partial
View Y/N true
View Orchard, Trees/Woods
Roof Type Asphalt Shing
Porch Deck, Porch
Lot Frontage 190.0
Lot Depth 408.87
Garage Yes
Building
Lot Description Rural, Rectangular, Near Golf Course, Place of Worship
Faces Heading South on Cockshutt Rd, Turn left at the Greens Of Renton Golf Course, onto Concession 14, House will be on your right, approximately 1 km from the corner
Foundation Concrete Perimeter
Sewer Septic Tank
Water Well
Architectural Style Two Story
Structure Type Aluminum Siding,Vinyl Siding
New Construction No
Schools
Elementary Schools Bloomsburg Public, St. Bernard'S
High Schools Scs, Holy Trinity, Waterford District High School
Others
Senior Community No
Tax ID 502840233
Ownership Freehold/None
We know the real estate landscape, the best neighbourhoods, and how to build the best relationships. We’re committed to delivering exceptional service based on years of industry expertise and the heartfelt desire to get it right.

