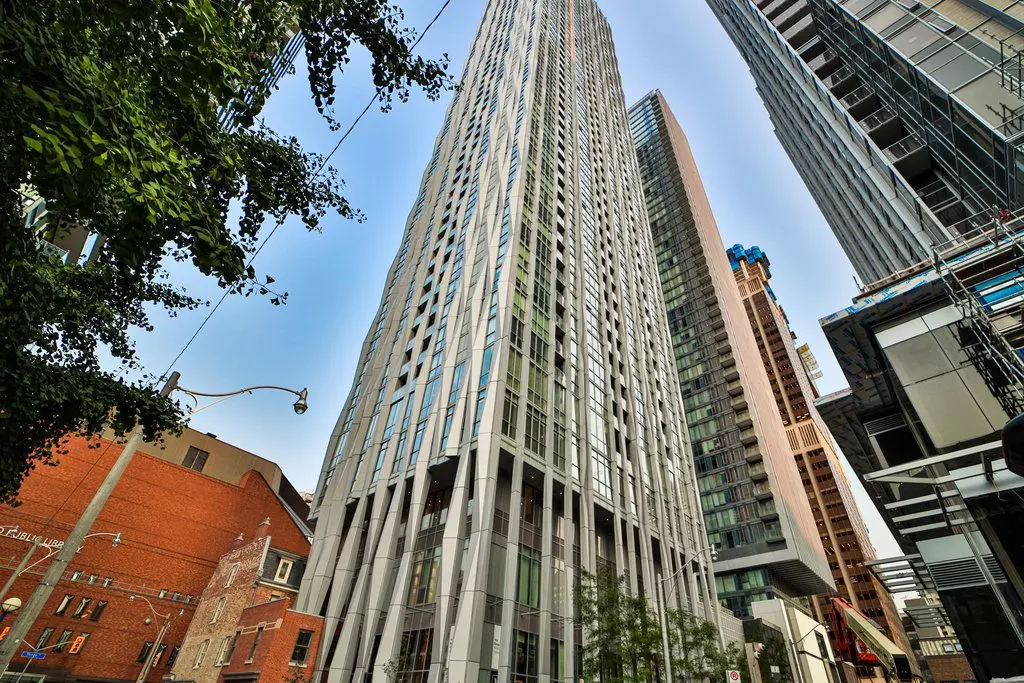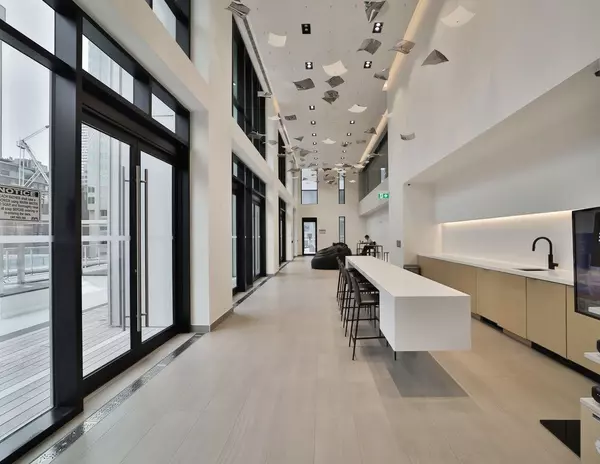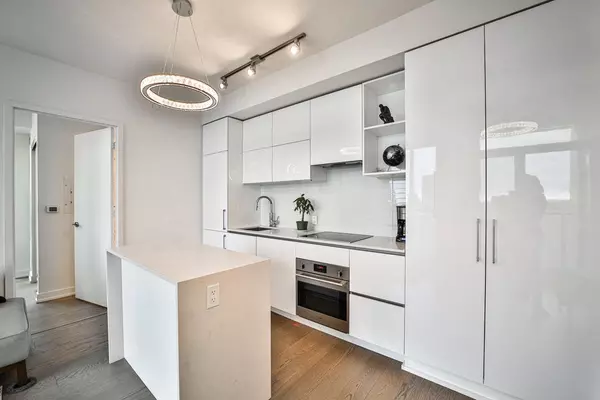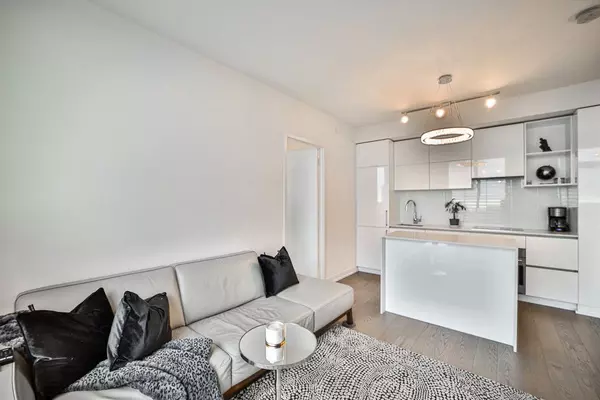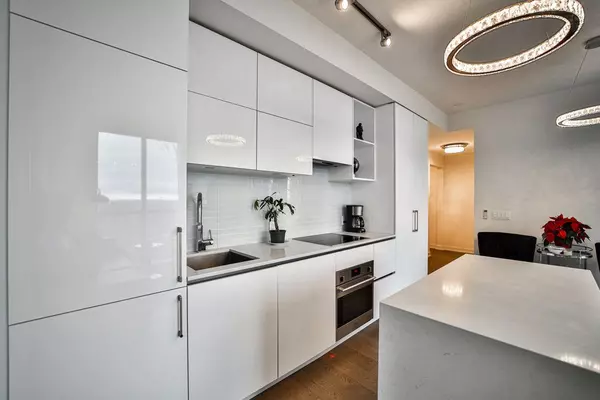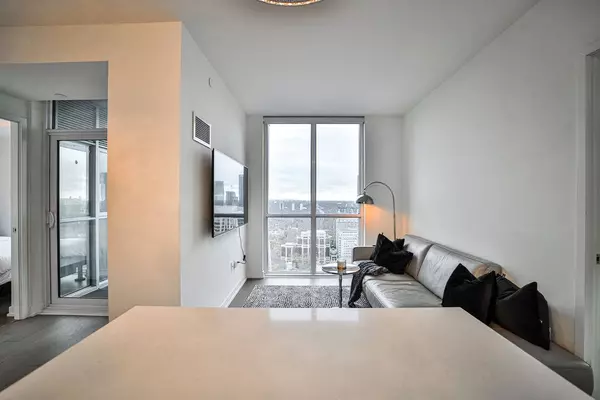2 Beds
2 Baths
2 Beds
2 Baths
Key Details
Property Type Condo
Sub Type Condo Apartment
Listing Status Active
Purchase Type For Sale
Approx. Sqft 700-799
Subdivision Annex
MLS Listing ID C11215734
Style Apartment
Bedrooms 2
HOA Fees $622
Annual Tax Amount $5,057
Tax Year 2023
Property Sub-Type Condo Apartment
Property Description
Location
Province ON
County Toronto
Community Annex
Area Toronto
Rooms
Family Room No
Basement None
Kitchen 1
Interior
Interior Features None
Cooling Central Air
Fireplace No
Heat Source Gas
Exterior
Parking Features None
Garage Spaces 1.0
Exposure South East
Total Parking Spaces 1
Building
Story 34
Locker Owned
Others
Pets Allowed Restricted
Virtual Tour https://sites.genesisvue.com/1yorkvilleaveunit3411/?mls
We know the real estate landscape, the best neighbourhoods, and how to build the best relationships. We’re committed to delivering exceptional service based on years of industry expertise and the heartfelt desire to get it right.

