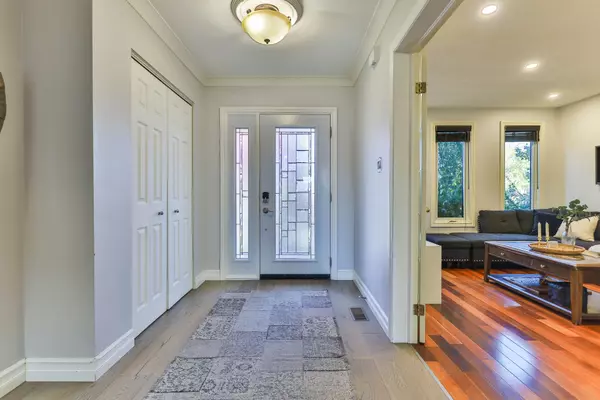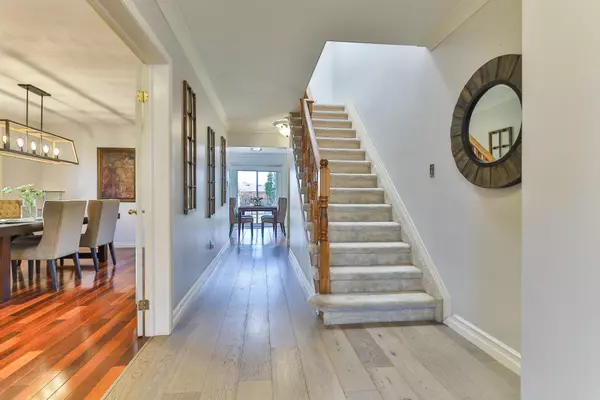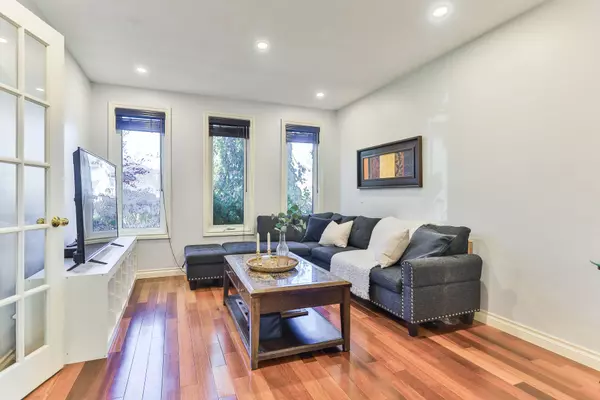
3 Beds
4 Baths
3 Beds
4 Baths
Key Details
Property Type Single Family Home
Sub Type Detached
Listing Status Active
Purchase Type For Sale
Approx. Sqft 1500-2000
MLS Listing ID X10874948
Style 2-Storey
Bedrooms 3
Annual Tax Amount $5,397
Tax Year 2024
Property Description
Location
Province ON
County Haldimand
Area Haldimand
Region Haldimand
City Region Haldimand
Rooms
Family Room Yes
Basement Finished, Full
Kitchen 1
Interior
Interior Features Central Vacuum, Built-In Oven
Cooling Central Air
Fireplace Yes
Heat Source Gas
Exterior
Garage Private Double
Garage Spaces 4.0
Pool Inground
Roof Type Asphalt Shingle
Total Parking Spaces 6
Building
Unit Features Library,Park,Place Of Worship,Ravine,Rec./Commun.Centre,School
Foundation Poured Concrete

We know the real estate landscape, the best neighbourhoods, and how to build the best relationships. We’re committed to delivering exceptional service based on years of industry expertise and the heartfelt desire to get it right.






