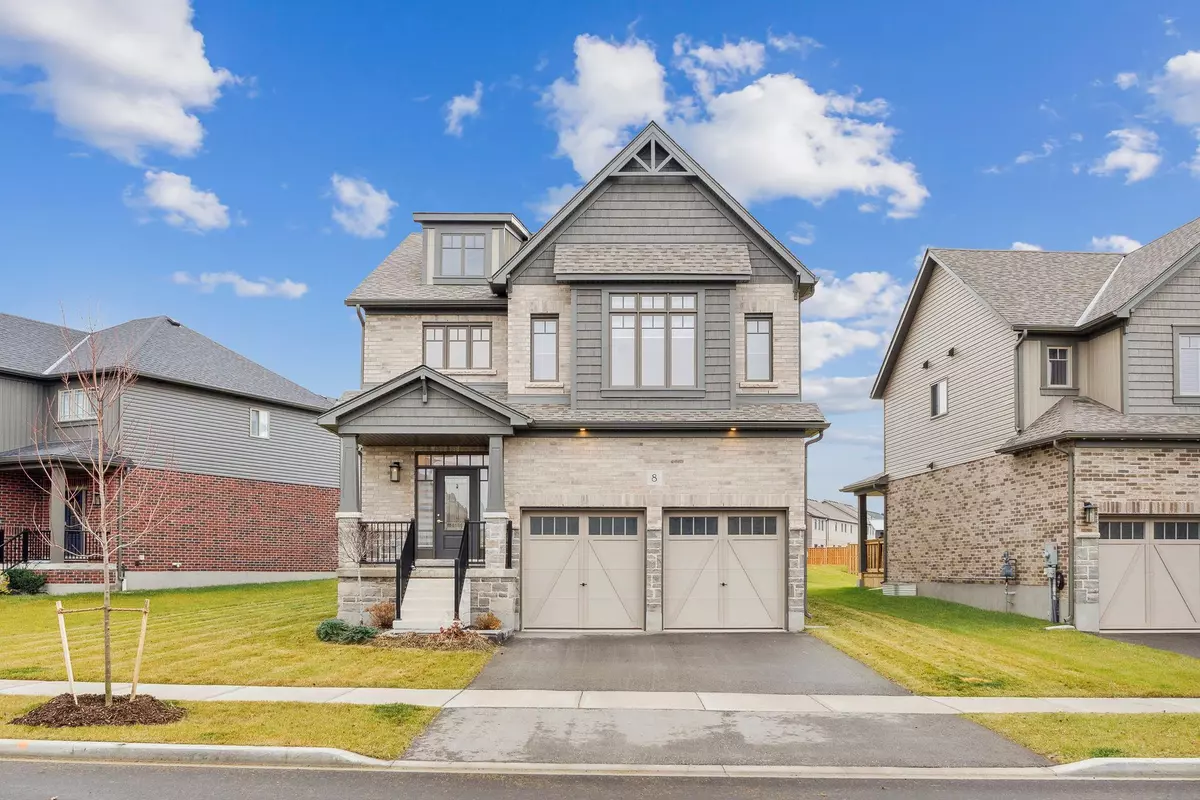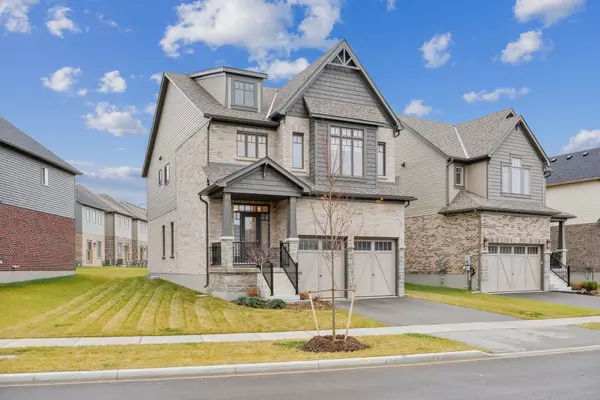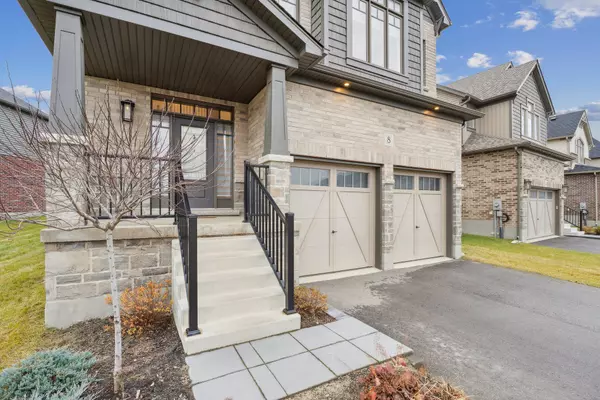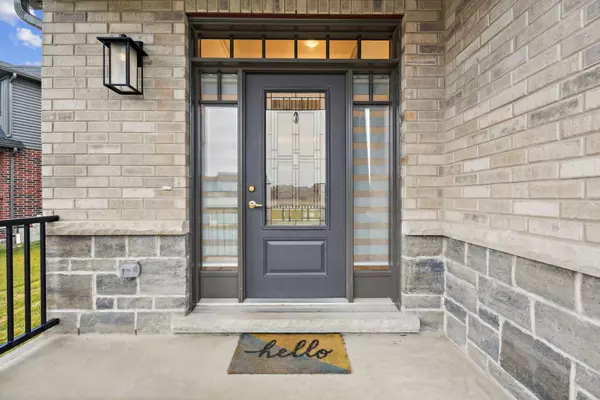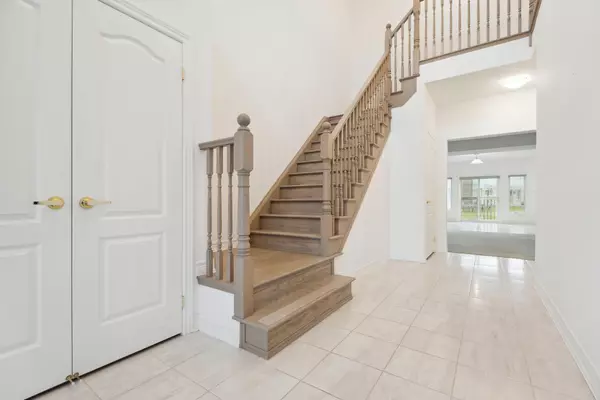
5 Beds
3 Baths
5 Beds
3 Baths
Key Details
Property Type Single Family Home
Sub Type Detached
Listing Status Active
Purchase Type For Sale
Approx. Sqft 2500-3000
MLS Listing ID S10441439
Style 2-Storey
Bedrooms 5
Annual Tax Amount $5,227
Tax Year 2023
Property Description
Location
Province ON
County Simcoe
Area Collingwood
Region Collingwood
City Region Collingwood
Rooms
Family Room No
Basement Unfinished
Kitchen 1
Interior
Interior Features ERV/HRV, Other
Cooling Central Air
Fireplace No
Heat Source Gas
Exterior
Garage Private
Garage Spaces 2.0
Pool None
Roof Type Shingles
Total Parking Spaces 4
Building
Foundation Poured Concrete

We know the real estate landscape, the best neighbourhoods, and how to build the best relationships. We’re committed to delivering exceptional service based on years of industry expertise and the heartfelt desire to get it right.

